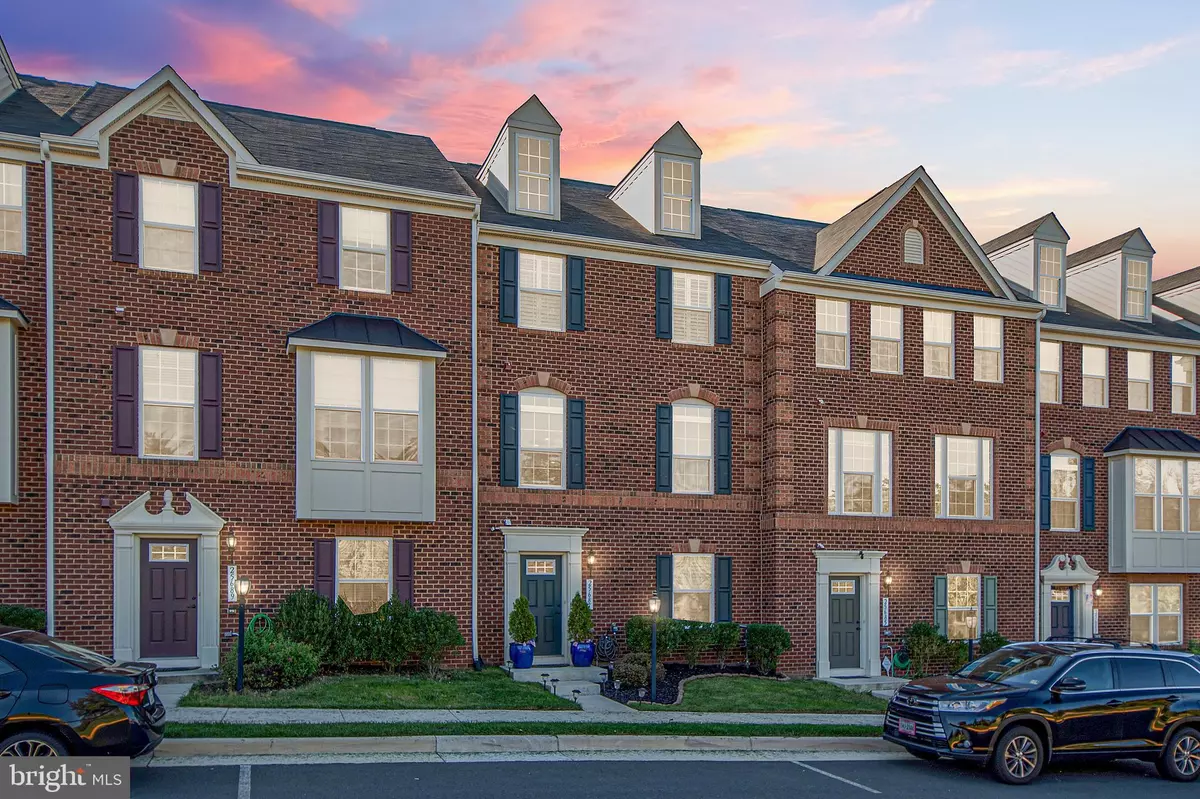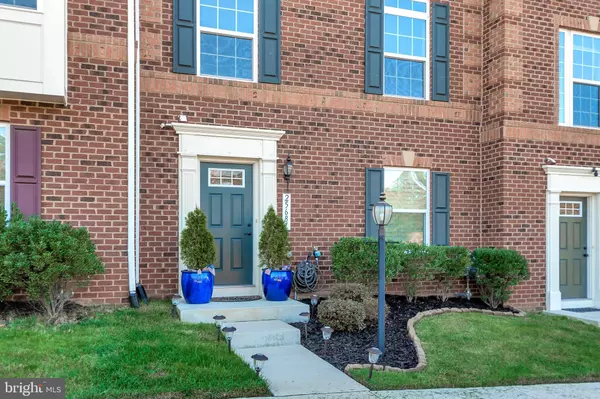$495,000
$509,000
2.8%For more information regarding the value of a property, please contact us for a free consultation.
25687 CLAIRMONT MANOR SQ Aldie, VA 20105
3 Beds
4 Baths
2,302 SqFt
Key Details
Sold Price $495,000
Property Type Townhouse
Sub Type Interior Row/Townhouse
Listing Status Sold
Purchase Type For Sale
Square Footage 2,302 sqft
Price per Sqft $215
Subdivision Virginia Manor
MLS Listing ID VALO397998
Sold Date 01/06/20
Style Other
Bedrooms 3
Full Baths 2
Half Baths 2
HOA Fees $106/mo
HOA Y/N Y
Abv Grd Liv Area 2,302
Originating Board BRIGHT
Year Built 2014
Annual Tax Amount $4,490
Tax Year 2019
Lot Size 1,742 Sqft
Acres 0.04
Property Description
Immaculate 3 Beds, 2 full baths, TWO half bath townhome with a 2 car garage. Upgraded gourmet kitchen, large island, stainless appliances. Wide plank engineered hardwood flooring. Master bedroom with tray ceiling, 2 large closets, and luxury master bath. Stain Resistant Carpet and Quality Plantation Shutters are just a few of many upgrades in this beautiful home. Large low maintenance composite deck. This home is gorgeous! The expansive kitchen and dedicated dining area opens to the rear deck and the living room is just amazing. GO AHEAD AND CALL YOUR AGENT FOR A TOUR OR CALL 443-983-7131 for immediate scheduling. Several walking trails, a fantastic resort-style pool within walking distance which offers multiple play areas, a clubhouse, fitness center, tree preserve, tennis courts, and more. Close to shopping and dining and Dulles airport.
Location
State VA
County Loudoun
Zoning 01
Rooms
Other Rooms Primary Bedroom, Bedroom 2, Breakfast Room, Bathroom 2
Interior
Heating Energy Star Heating System
Cooling Energy Star Cooling System
Heat Source Natural Gas
Exterior
Parking Features Garage - Rear Entry
Garage Spaces 2.0
Water Access N
Accessibility None
Attached Garage 2
Total Parking Spaces 2
Garage Y
Building
Story 3+
Sewer Public Sewer
Water None
Architectural Style Other
Level or Stories 3+
Additional Building Above Grade, Below Grade
New Construction N
Schools
Elementary Schools Buffalo Trail
Middle Schools Mercer
High Schools John Champe
School District Loudoun County Public Schools
Others
Pets Allowed Y
Senior Community No
Tax ID 207382329000
Ownership Fee Simple
SqFt Source Estimated
Acceptable Financing Cash, Conventional, FHA, USDA, VA, VHDA, Other
Listing Terms Cash, Conventional, FHA, USDA, VA, VHDA, Other
Financing Cash,Conventional,FHA,USDA,VA,VHDA,Other
Special Listing Condition Standard
Pets Allowed Cats OK, Dogs OK
Read Less
Want to know what your home might be worth? Contact us for a FREE valuation!

Our team is ready to help you sell your home for the highest possible price ASAP

Bought with Lisa Nelson • Berkshire Hathaway HomeServices PenFed Realty
GET MORE INFORMATION





