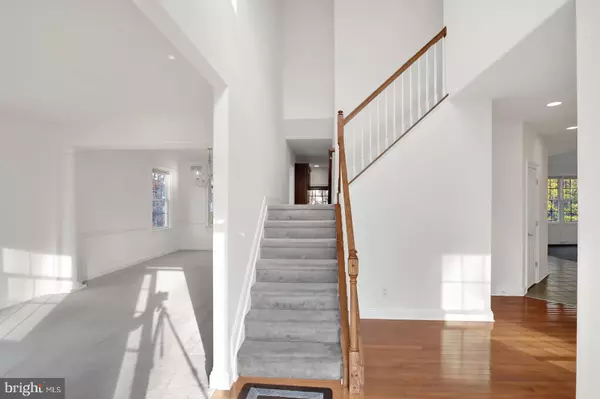$367,900
$369,900
0.5%For more information regarding the value of a property, please contact us for a free consultation.
112 BEACON HILL DR Dover, DE 19901
4 Beds
3 Baths
2,607 SqFt
Key Details
Sold Price $367,900
Property Type Single Family Home
Sub Type Detached
Listing Status Sold
Purchase Type For Sale
Square Footage 2,607 sqft
Price per Sqft $141
Subdivision Stonewater Creek
MLS Listing ID DEKT234206
Sold Date 11/06/20
Style Contemporary
Bedrooms 4
Full Baths 2
Half Baths 1
HOA Fees $35/ann
HOA Y/N Y
Abv Grd Liv Area 2,607
Originating Board BRIGHT
Year Built 2006
Annual Tax Amount $1,917
Tax Year 2019
Lot Size 0.516 Acres
Acres 0.52
Lot Dimensions 127.78 x 176.04
Property Description
R-11253 Like new home with tons of upgrades. Hardwood floor in entrance and hall. Ceramic tile in the kitchen, breakfast nook and powder room. Walk-in pantry, maple cabinets and granite counter tops enhance this roomy gourmet kitchen with center island. The family room has vaulted ceilings a gas fireplace w/ marble surround and a great view of your private wooded lot. Large formal living and dining room and french doors leading to the study.Upstairs open up the double doors to find a huge master bedroom complete with sitting room and his and hers walk-in closets. There is a Luxury Master bath with ceramic tile and deco tile around the whirlpool tub. Finish off the full walkout basement and add so much more sq. ft. to make this wonderful home even better. Situated on over half acre lot and cul-de-sac make this a fantastic place to call home
Location
State DE
County Kent
Area Capital (30802)
Zoning AR
Rooms
Basement Walkout Level, Sump Pump, Poured Concrete, Full, Unfinished
Interior
Interior Features Kitchen - Gourmet, Kitchen - Island, Pantry, Recessed Lighting
Hot Water Electric
Heating Forced Air
Cooling Central A/C
Heat Source Natural Gas
Exterior
Parking Features Garage - Side Entry
Garage Spaces 2.0
Water Access N
Accessibility None
Attached Garage 2
Total Parking Spaces 2
Garage Y
Building
Story 2
Sewer Gravity Sept Fld
Water Well
Architectural Style Contemporary
Level or Stories 2
Additional Building Above Grade, Below Grade
New Construction N
Schools
School District Capital
Others
Senior Community No
Tax ID ED-00-06603-04-3600-000
Ownership Fee Simple
SqFt Source Assessor
Acceptable Financing Conventional, VA
Listing Terms Conventional, VA
Financing Conventional,VA
Special Listing Condition Standard
Read Less
Want to know what your home might be worth? Contact us for a FREE valuation!

Our team is ready to help you sell your home for the highest possible price ASAP

Bought with Bridget Lane • The Moving Experience Delaware Inc
GET MORE INFORMATION





