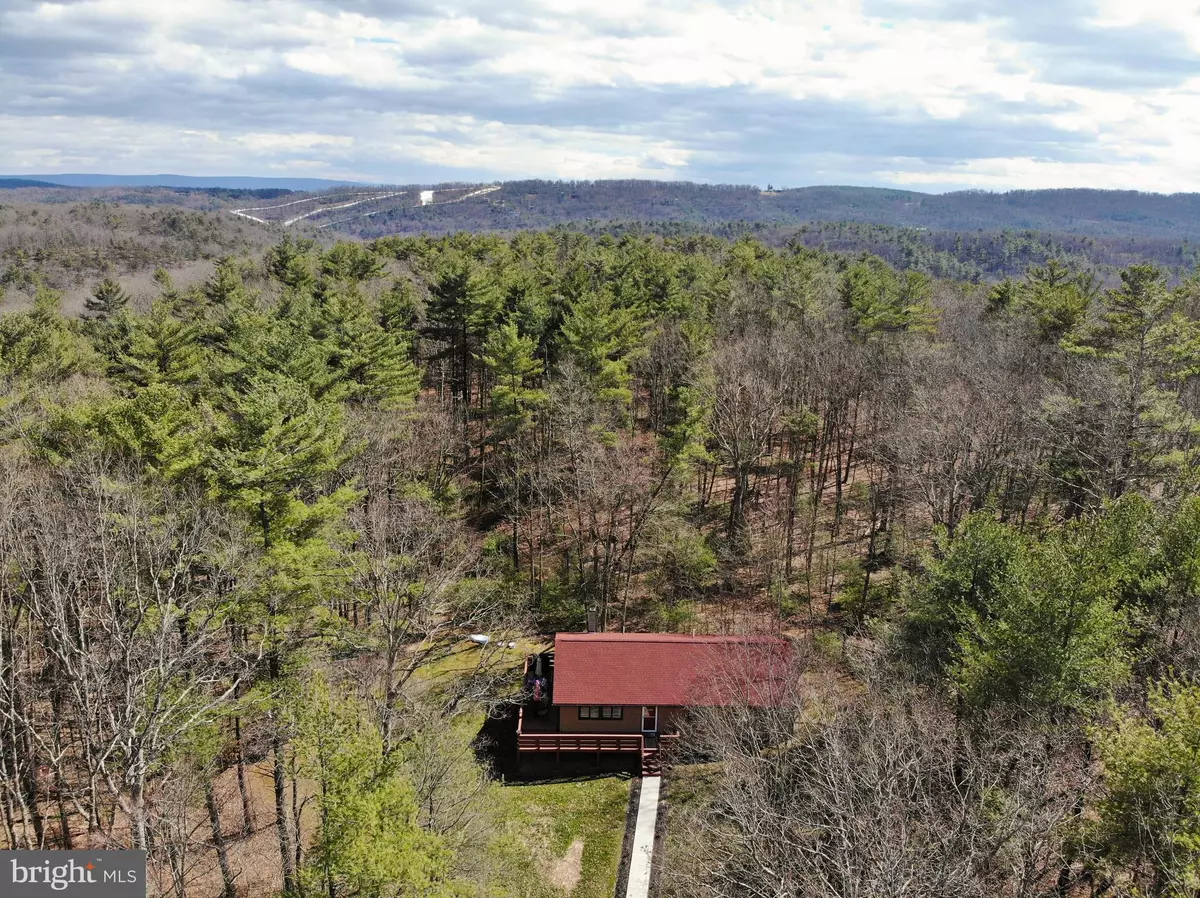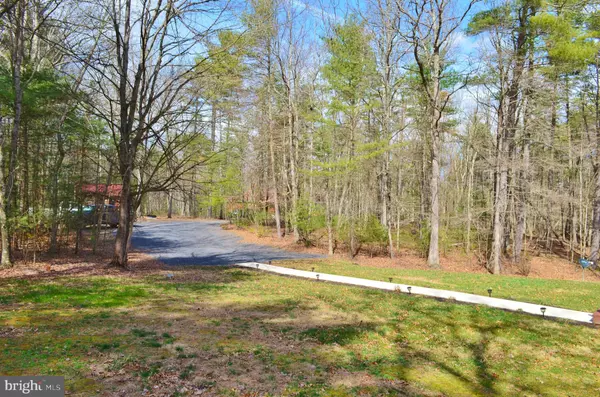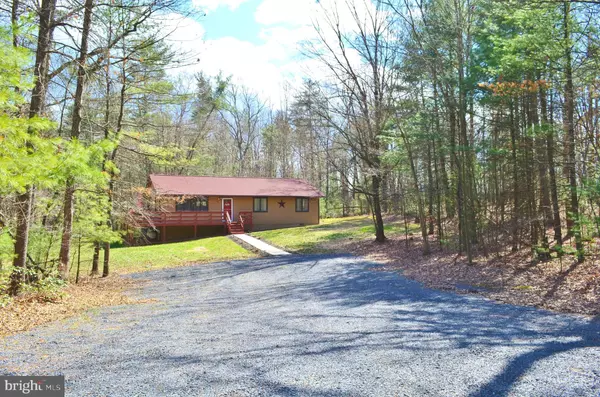$161,900
$161,900
For more information regarding the value of a property, please contact us for a free consultation.
242 SARAH LN Basye, VA 22810
3 Beds
2 Baths
1,200 SqFt
Key Details
Sold Price $161,900
Property Type Single Family Home
Sub Type Detached
Listing Status Sold
Purchase Type For Sale
Square Footage 1,200 sqft
Price per Sqft $134
Subdivision Delawder O'Brien Land
MLS Listing ID VASH118616
Sold Date 05/06/20
Style Ranch/Rambler
Bedrooms 3
Full Baths 1
Half Baths 1
HOA Y/N N
Abv Grd Liv Area 1,200
Originating Board BRIGHT
Year Built 1988
Annual Tax Amount $821
Tax Year 2019
Lot Size 3.034 Acres
Acres 3.03
Property Description
Private - 3.034Acres - flat lot w/home and 1 car detached garage. 3 year old roof - When you drive into this property it is a pleasure to see an inviting home waiting for you to enter. The walkway calls you to view this home. Once inside you will see the open floor plan that will make you want to see more. This one level home has been in a rental program for three months when the owners were not visiting the property. 3BR/1.5BA - One car garage or could be used as a "man cave" or "she shed!" This property could be a forever home. Plenty of room to expand and make your own. Watch the deer pass by from your deck as you enjoy your coffee. Your own septic and well.This property has an ATS Septic System: Is a small scale sewage treatment system similar to a septic tank system, but which uses an aerobic process for digestion rather than just the anaerobic process used in septic systems.Unlike the traditional septic system, the aerobic treatment system produces a high quality secondary effluent, which can be sterilized and used for surface irrigation. This allows much greater flexibility in the placement of each leach field, as well as leach field is cut in half. It is found in rural areas where public sewers are not available, and may be used for a single residence or a small group of homes. Docs in MLS. was inspected by county 2/20/2020.
Location
State VA
County Shenandoah
Zoning RES
Rooms
Other Rooms Dining Room, Primary Bedroom, Bedroom 2, Bedroom 3, Kitchen, Family Room, Storage Room, Full Bath, Half Bath
Main Level Bedrooms 3
Interior
Interior Features Carpet, Ceiling Fan(s), Dining Area, Family Room Off Kitchen, Flat, Floor Plan - Open
Hot Water Electric
Heating Central, Heat Pump(s), Wall Unit
Cooling Heat Pump(s), Central A/C
Flooring Laminated, Carpet
Equipment Refrigerator, Stove, Microwave, Dishwasher
Furnishings Yes
Fireplace N
Appliance Refrigerator, Stove, Microwave, Dishwasher
Heat Source Electric, Propane - Leased
Laundry Has Laundry, Main Floor
Exterior
Exterior Feature Deck(s)
Parking Features Garage - Front Entry
Garage Spaces 1.0
Fence Wire, Partially
Water Access N
View Trees/Woods
Roof Type Shingle
Street Surface Gravel
Accessibility None
Porch Deck(s)
Road Frontage Private
Total Parking Spaces 1
Garage Y
Building
Lot Description Backs to Trees, Front Yard, Level, Trees/Wooded
Story 1
Foundation Block, Crawl Space
Sewer On Site Septic, Aerobic Septic
Water Well
Architectural Style Ranch/Rambler
Level or Stories 1
Additional Building Above Grade, Below Grade
New Construction N
Schools
School District Shenandoah County Public Schools
Others
Senior Community No
Tax ID 065 05 003
Ownership Fee Simple
SqFt Source Estimated
Special Listing Condition Standard
Read Less
Want to know what your home might be worth? Contact us for a FREE valuation!

Our team is ready to help you sell your home for the highest possible price ASAP

Bought with Allie F Coffey • Johnston and Rhodes Real Estate
GET MORE INFORMATION





