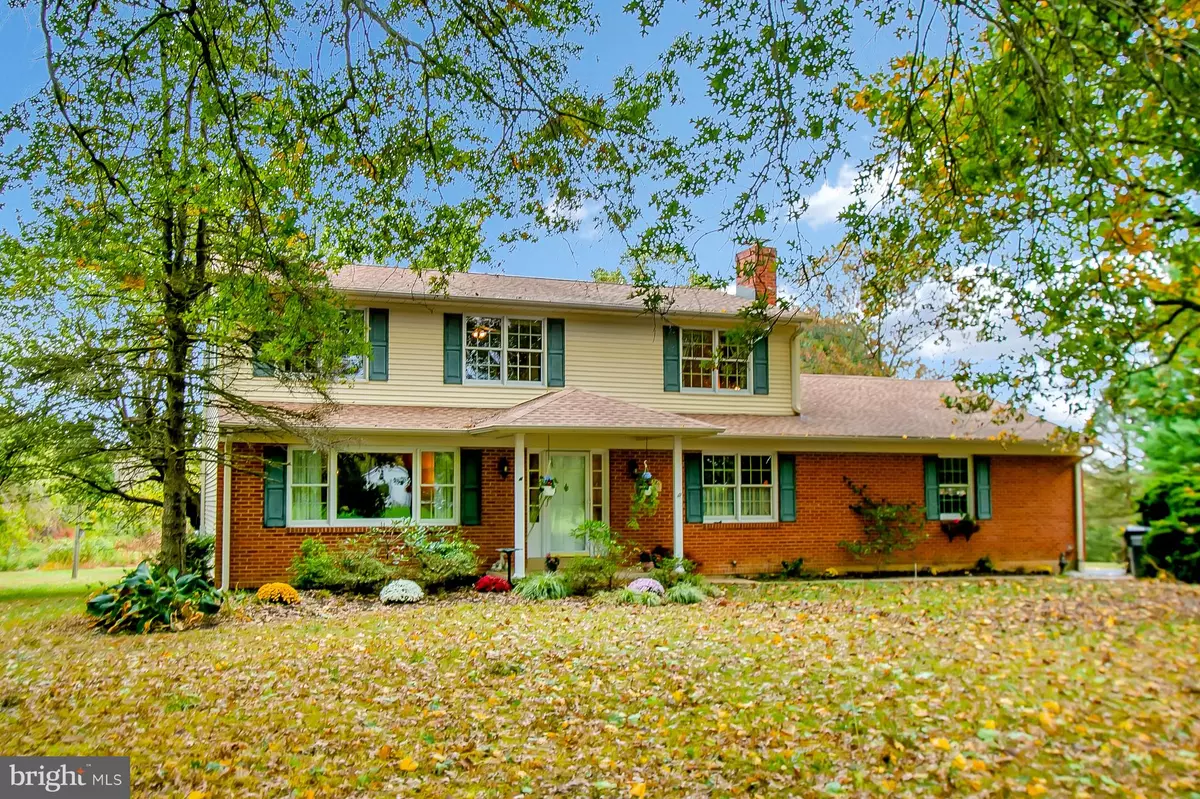$340,950
$349,900
2.6%For more information regarding the value of a property, please contact us for a free consultation.
109 FOXBROOK DRIVE Landenberg, PA 19350
4 Beds
3 Baths
3,292 SqFt
Key Details
Sold Price $340,950
Property Type Single Family Home
Sub Type Detached
Listing Status Sold
Purchase Type For Sale
Square Footage 3,292 sqft
Price per Sqft $103
Subdivision Fox Brook
MLS Listing ID PACT492362
Sold Date 01/10/20
Style Colonial
Bedrooms 4
Full Baths 2
Half Baths 1
HOA Y/N N
Abv Grd Liv Area 2,492
Originating Board BRIGHT
Year Built 1972
Annual Tax Amount $6,857
Tax Year 2019
Lot Size 1.900 Acres
Acres 1.9
Property Description
Avon Grove School District!! This Classic Center Hall Colonial is located in the idyllic community of Fox Brook in quintessential Chester County and just minutes to the Delaware border. Situated on nearly 2 Acres this home boasts a Pool, Hot Tub and composite deck - ideal for enjoying the peace and serenity this lot offers. The Barn\Shed is a true benefit to Country Living - you can have a Horse & Chickens!! The home offers mostly hardwoods on the first floor. The spacious Living Room is bright and offers an open flow to the Dining Room. The Eat In Kitchen is light filled with a beautiful Bay Window that allows the outdoors in! The Kitchen provides ample cabinet space and counter top space perfect for creating meals in the heart of the home. The brick wood burning fireplace is the focal point of the Family Room, a cozy space to unwind. The first floor bonus is the oversized Laundry Room - limitless possibilities for a creative Mud Room space! Hardwood Floors throughout the second story, all the rooms are light filled, spacious closets and provide ceiling fans with lights. The Lower Level is finished into three separate spaces great for a theater room, office & work out area. New Roof in 2017, the siding and windows have also been replaced. Avon Grove Schools, convenient to Delaware - the benefits of Chester County Living is everything you have been waiting for! 2-10 Home Warranty included! Put this on your Tour Today!
Location
State PA
County Chester
Area London Britain Twp (10373)
Zoning RESIDENTIAL
Rooms
Other Rooms Living Room, Dining Room, Primary Bedroom, Bedroom 2, Bedroom 3, Bedroom 4, Kitchen, Family Room, Mud Room, Other, Office, Recreation Room
Basement Full, Fully Finished
Interior
Interior Features Kitchen - Eat-In, Primary Bath(s), Walk-in Closet(s)
Hot Water Electric
Heating Forced Air
Cooling Central A/C
Flooring Carpet, Hardwood, Vinyl
Fireplaces Number 1
Fireplaces Type Brick, Fireplace - Glass Doors
Equipment Built-In Range, Dishwasher, Refrigerator, Water Heater
Fireplace Y
Appliance Built-In Range, Dishwasher, Refrigerator, Water Heater
Heat Source Oil
Laundry Main Floor
Exterior
Exterior Feature Deck(s)
Parking Features Garage - Side Entry, Inside Access, Oversized
Garage Spaces 5.0
Fence Partially
Pool In Ground
Water Access N
Roof Type Asphalt
Street Surface Paved
Accessibility None
Porch Deck(s)
Road Frontage City/County
Attached Garage 2
Total Parking Spaces 5
Garage Y
Building
Lot Description Front Yard, Level, Open, Rear Yard, Unrestricted
Story 2
Sewer Private Sewer
Water Well
Architectural Style Colonial
Level or Stories 2
Additional Building Above Grade, Below Grade
Structure Type Dry Wall
New Construction N
Schools
Elementary Schools Penn London
Middle Schools F S Engle
High Schools Avon Grove
School District Avon Grove
Others
Senior Community No
Tax ID 730500350500
Ownership Fee Simple
SqFt Source Assessor
Acceptable Financing Cash, Conventional, FHA
Listing Terms Cash, Conventional, FHA
Financing Cash,Conventional,FHA
Special Listing Condition Standard
Read Less
Want to know what your home might be worth? Contact us for a FREE valuation!

Our team is ready to help you sell your home for the highest possible price ASAP

Bought with Chekameh Didehvar • Patterson-Schwartz-Hockessin
GET MORE INFORMATION





