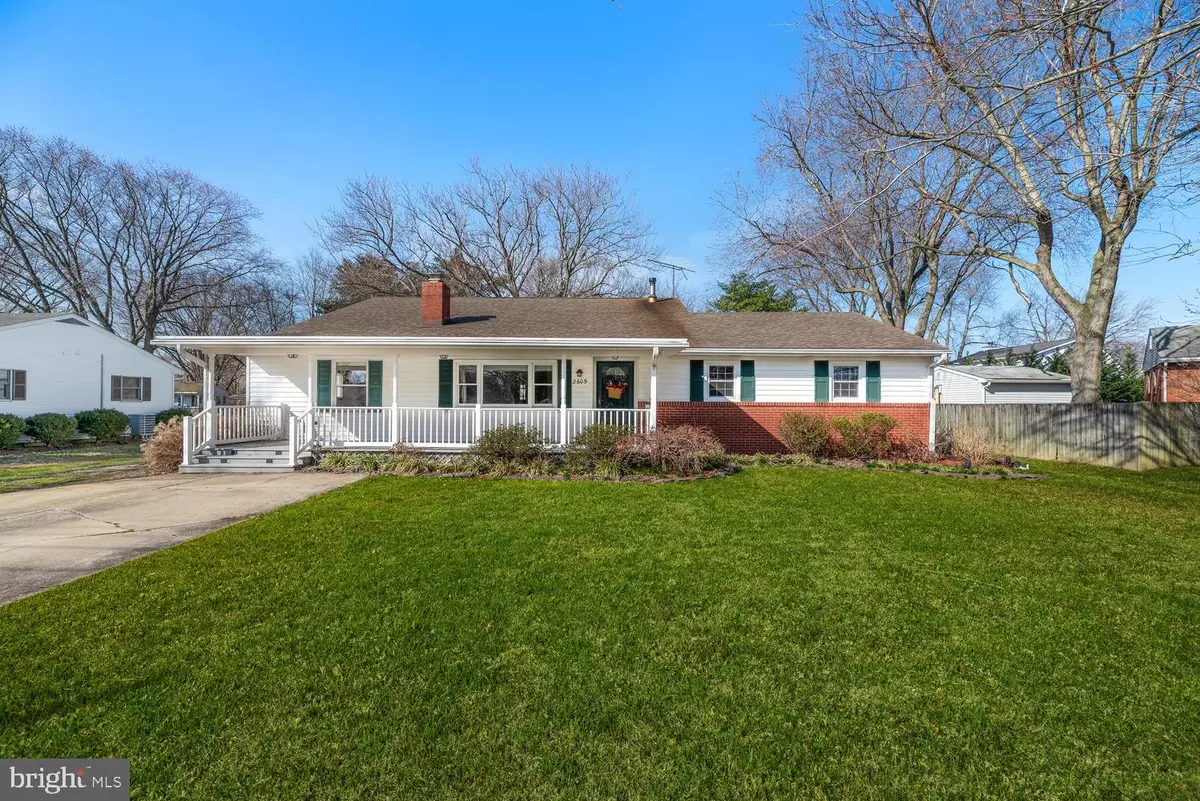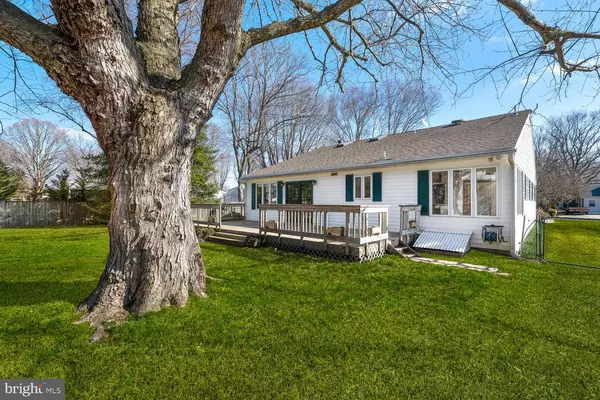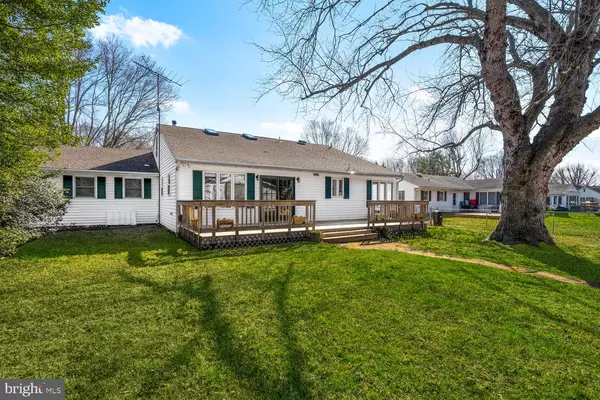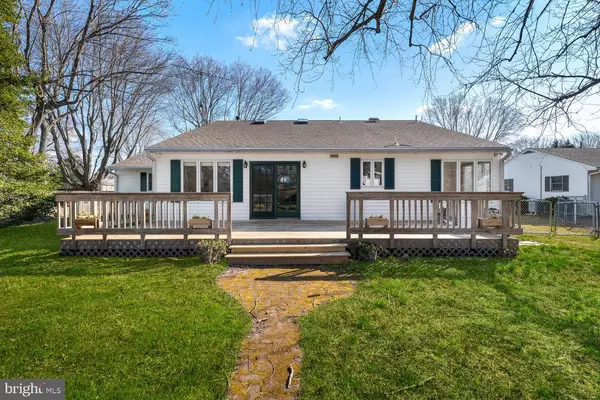$379,000
$379,000
For more information regarding the value of a property, please contact us for a free consultation.
2609 HARRINGTON RD Chester, MD 21619
5 Beds
4 Baths
2,380 SqFt
Key Details
Sold Price $379,000
Property Type Single Family Home
Sub Type Detached
Listing Status Sold
Purchase Type For Sale
Square Footage 2,380 sqft
Price per Sqft $159
Subdivision Harbor View
MLS Listing ID MDQA143048
Sold Date 03/27/20
Style Cape Cod,Ranch/Rambler
Bedrooms 5
Full Baths 2
Half Baths 2
HOA Fees $2/ann
HOA Y/N Y
Abv Grd Liv Area 2,380
Originating Board BRIGHT
Year Built 1960
Annual Tax Amount $2,880
Tax Year 2019
Lot Size 0.413 Acres
Acres 0.41
Property Description
Welcome Home! This home is ready for you! Deep and private double lot. Gorgeous eat-in kitchen with separate dining area and breakfast bar. Spacious and bright master suite. Upgrades everywhere! Fabulous addition/renovation added the kitchen, family room and upstairs bedroom and bath. 24'x44' detached garage/workshop. Convenient and friendly neighborhood. Cozy and efficient home. Utilities are LOW! Less than 5 minutes to the boat ramp, groceries, shopping, waterfront restaurants, historic Stevensville and Kent Narrows! One Year Warranty included! Public Water! $200 per Quarter. HOA just $25.00 per year!
Location
State MD
County Queen Annes
Zoning NC-15
Rooms
Main Level Bedrooms 4
Interior
Interior Features Attic, Breakfast Area, Carpet, Ceiling Fan(s), Dining Area, Entry Level Bedroom, Family Room Off Kitchen, Floor Plan - Open, Kitchen - Eat-In, Kitchen - Table Space, Primary Bath(s), Pantry, Skylight(s), Upgraded Countertops, Wood Floors
Heating Heat Pump(s)
Cooling Central A/C, Ceiling Fan(s)
Flooring Hardwood
Fireplaces Number 1
Heat Source Oil
Exterior
Parking Features Garage - Side Entry, Garage - Front Entry
Garage Spaces 2.0
Fence Rear
Water Access N
Accessibility Other
Total Parking Spaces 2
Garage Y
Building
Story 2
Sewer Public Sewer
Water Well
Architectural Style Cape Cod, Ranch/Rambler
Level or Stories 2
Additional Building Above Grade, Below Grade
New Construction N
Schools
School District Queen Anne'S County Public Schools
Others
Senior Community No
Tax ID 1804022165
Ownership Fee Simple
SqFt Source Assessor
Special Listing Condition Standard
Read Less
Want to know what your home might be worth? Contact us for a FREE valuation!

Our team is ready to help you sell your home for the highest possible price ASAP

Bought with Jenni Davies • RE/MAX Realty Centre, Inc.
GET MORE INFORMATION





