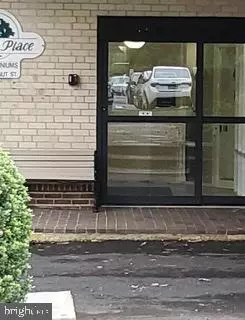$110,000
$110,000
For more information regarding the value of a property, please contact us for a free consultation.
111 CHESTNUT ST-206 CHESTNUT PL Cherry Hill, NJ 08002
3 Beds
2 Baths
1,334 SqFt
Key Details
Sold Price $110,000
Property Type Condo
Sub Type Condo/Co-op
Listing Status Sold
Purchase Type For Sale
Square Footage 1,334 sqft
Price per Sqft $82
Subdivision Chestnut Place
MLS Listing ID NJCD383586
Sold Date 01/31/20
Style Contemporary
Bedrooms 3
Full Baths 2
Condo Fees $495/mo
HOA Fees $495/mo
HOA Y/N Y
Abv Grd Liv Area 1,334
Originating Board BRIGHT
Year Built 1965
Annual Tax Amount $2,926
Tax Year 2018
Lot Dimensions 0.00 x 0.00
Property Description
Motivated to sell! The last 3 bedroom unit in this building sold for $139,000! This unit however needs an updated kitchen and updated baths, thus the price difference. However, it does have new hardwood and ceramic floors! It s in a secured entry building where you must be buzzed in to gain access. Also there is a social room that can be rented for private parties, an exercise room, and a swimming pool. It s also a corner unit with lots of windows. Grab this one before it s too late! Cash buyers or conventional financing preferred.
Location
State NJ
County Camden
Area Cherry Hill Twp (20409)
Zoning RESIDENTIAL
Rooms
Other Rooms Bedroom 2, Bedroom 3, Bedroom 1
Main Level Bedrooms 3
Interior
Interior Features Carpet, Ceiling Fan(s), Dining Area, Elevator, Flat, Kitchen - Eat-In, Kitchen - Galley, Stall Shower, Tub Shower, Walk-in Closet(s), Window Treatments, Wood Floors
Hot Water Electric
Heating Baseboard - Electric
Cooling Wall Unit
Flooring Hardwood, Ceramic Tile, Partially Carpeted
Equipment Built-In Range
Fireplace N
Window Features Casement
Appliance Built-In Range
Heat Source Electric
Laundry Common
Exterior
Exterior Feature Balcony
Utilities Available Phone Available, Water Available, Sewer Available, Cable TV Available
Amenities Available Meeting Room, Fitness Center
Water Access N
Roof Type Unknown
Accessibility None
Porch Balcony
Garage N
Building
Story 1
Unit Features Mid-Rise 5 - 8 Floors
Sewer Public Sewer
Water Public
Architectural Style Contemporary
Level or Stories 1
Additional Building Above Grade
Structure Type Plaster Walls
New Construction N
Schools
Elementary Schools Joyce Kilm
Middle Schools John A. Carusi M.S.
High Schools Cherry Hill High - West
School District Cherry Hill Township Public Schools
Others
Pets Allowed Y
HOA Fee Include All Ground Fee,Common Area Maintenance,Cook Fee,Ext Bldg Maint,Fiber Optics at Dwelling,Laundry,Parking Fee,Management,Lawn Maintenance,Pool(s),Water
Senior Community No
Tax ID 09-00288 05-00001-C0206
Ownership Condominium
Security Features Main Entrance Lock
Acceptable Financing Cash, Conventional
Horse Property N
Listing Terms Cash, Conventional
Financing Cash,Conventional
Special Listing Condition Standard
Pets Allowed Case by Case Basis
Read Less
Want to know what your home might be worth? Contact us for a FREE valuation!

Our team is ready to help you sell your home for the highest possible price ASAP

Bought with Rita E Henderson • Homestarr Realty
GET MORE INFORMATION





