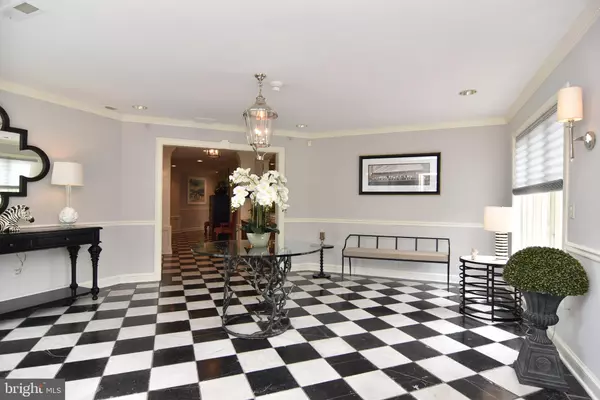$1,750,000
$1,995,000
12.3%For more information regarding the value of a property, please contact us for a free consultation.
20378 SILVER LAKE DR #6 Rehoboth Beach, DE 19971
5 Beds
5 Baths
6,128 SqFt
Key Details
Sold Price $1,750,000
Property Type Condo
Sub Type Condo/Co-op
Listing Status Sold
Purchase Type For Sale
Square Footage 6,128 sqft
Price per Sqft $285
Subdivision Silver Lake Shores
MLS Listing ID DESU143414
Sold Date 07/10/20
Style Contemporary
Bedrooms 5
Full Baths 4
Half Baths 1
Condo Fees $8,800/ann
HOA Y/N N
Abv Grd Liv Area 6,128
Originating Board BRIGHT
Year Built 1997
Annual Tax Amount $3,637
Tax Year 2019
Lot Dimensions 0.00 x 0.00
Property Sub-Type Condo/Co-op
Property Description
The Jewel of Silver Lake Drive. Step into the 3D virtual tour. Experience this 5 bedroom 4.5 bath residence. Professionally decorated fine furnishings boasts 6128 Square feet one-of-a-kind duplex Penthouse. With gracious rooms for relaxing and entertaining. Very bright unit with ten skylights. Three of the four balconies provide stunning vistas of the Atlantic Ocean and the Shores of Silver Lake totaling 2000 Sq Ft. A car collectors dream with your six car garage. Three additional outside parking spaces available. The gracious marble foyer leads to the dramatic dining room with a gas fireplace and marble flooring. The main Salon offers one of the three gas fireplaces throughout. Hardwood flooring. Designer lighting throughout. Enhances the ideal environment for entertaining and luxurious daily living alike. The main floor offers four bedrooms The private Master Suite which enjoys a private balcony overlooking the lake with ocean views .A walk-in wardrobe, a spa-like master bath elegantly appointed with marble flooring, soaking tub, separate shower and private water closet. There are three zoned heating and air conditioning units. Electric power storm shutters throughout the unit. Sprinklers throughout the entire building. The 1000 Sq.ft separate level guest quarters .offers a private balcony, Grand fireplace with imported tile work. Hardwood flooring . With a dramatic bedroom with soaring ceilings, private bath. This penthouse defines ultimate waterfront living with no detail spared. MAKE THIS YOUR BEACH RETREAT TODAY !!
Location
State DE
County Sussex
Area Lewes Rehoboth Hundred (31009)
Zoning L
Rooms
Main Level Bedrooms 5
Interior
Interior Features Attic, Built-Ins, Breakfast Area, Butlers Pantry, Carpet, Cedar Closet(s), Ceiling Fan(s), Air Filter System, Crown Moldings, Elevator, Entry Level Bedroom, Floor Plan - Traditional, Formal/Separate Dining Room, Intercom, Kitchen - Gourmet, Kitchen - Island, Primary Bath(s), Primary Bedroom - Ocean Front, Pantry, Recessed Lighting, Skylight(s), Soaking Tub, Sprinkler System, Tub Shower, Upgraded Countertops, Walk-in Closet(s), Window Treatments, Wood Floors
Heating Forced Air, Heat Pump(s)
Cooling Central A/C, Ceiling Fan(s)
Flooring Carpet, Ceramic Tile, Hardwood, Marble
Fireplaces Number 3
Fireplaces Type Gas/Propane, Mantel(s), Marble
Equipment Cooktop - Down Draft, Dishwasher, Disposal, Dryer - Electric, Intercom, Oven - Wall, Oven - Double, Refrigerator, Washer, Water Heater, Microwave, Instant Hot Water, Exhaust Fan
Furnishings Yes
Fireplace Y
Appliance Cooktop - Down Draft, Dishwasher, Disposal, Dryer - Electric, Intercom, Oven - Wall, Oven - Double, Refrigerator, Washer, Water Heater, Microwave, Instant Hot Water, Exhaust Fan
Heat Source Electric
Laundry Main Floor
Exterior
Exterior Feature Balconies- Multiple, Wrap Around
Parking Features Garage Door Opener, Oversized
Garage Spaces 6.0
Utilities Available Cable TV
Amenities Available Elevator, Extra Storage, Security
Water Access Y
Water Access Desc Fishing Allowed,Canoe/Kayak,Boat - Non Powered Only
View Lake, Ocean
Roof Type Architectural Shingle
Accessibility 2+ Access Exits, Elevator
Porch Balconies- Multiple, Wrap Around
Attached Garage 6
Total Parking Spaces 6
Garage Y
Building
Story 3
Sewer Public Sewer
Water Public
Architectural Style Contemporary
Level or Stories 3
Additional Building Above Grade, Below Grade
New Construction N
Schools
School District Cape Henlopen
Others
HOA Fee Include All Ground Fee,Common Area Maintenance,Ext Bldg Maint,Insurance,Lawn Care Front,Lawn Care Rear,Lawn Care Side,Lawn Maintenance,Reserve Funds
Senior Community No
Tax ID 334-20.09-122.00-6
Ownership Condominium
Security Features Fire Detection System,Intercom,Main Entrance Lock,Smoke Detector,Sprinkler System - Indoor
Acceptable Financing Cash, Private
Listing Terms Cash, Private
Financing Cash,Private
Special Listing Condition Standard
Read Less
Want to know what your home might be worth? Contact us for a FREE valuation!

Our team is ready to help you sell your home for the highest possible price ASAP

Bought with KATHLEEN M SCHELL • Monument Sotheby's International Realty
GET MORE INFORMATION





