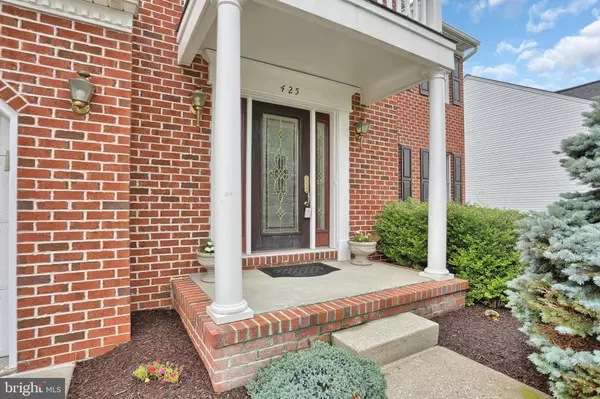$450,000
$468,000
3.8%For more information regarding the value of a property, please contact us for a free consultation.
425 FOX CATCHER RD Bel Air, MD 21015
4 Beds
3 Baths
3,635 SqFt
Key Details
Sold Price $450,000
Property Type Single Family Home
Sub Type Detached
Listing Status Sold
Purchase Type For Sale
Square Footage 3,635 sqft
Price per Sqft $123
Subdivision Saddle Ridge
MLS Listing ID MDHR234814
Sold Date 02/20/20
Style Colonial
Bedrooms 4
Full Baths 2
Half Baths 1
HOA Fees $6
HOA Y/N Y
Abv Grd Liv Area 3,035
Originating Board BRIGHT
Year Built 1997
Annual Tax Amount $5,055
Tax Year 2018
Lot Size 7,492 Sqft
Acres 0.17
Lot Dimensions 0.00 x 0.00
Property Description
Great Bel Air location. Short commute to 95. Close to town, shopping, and entertainment. 4 bedroom brick colonial with extensive landscaping. Large master suite has a sitting area, large bath with jet soaking tub and separate shower. The master bedroom walk-in closet has been customized. The second of 4 bedrooms is a jr. suite with a jack and jill bathroom. Formal living and dining rooms. Breakfast area off kitchen leads to the family room. The kitchen wall to the family can be easily removed to open up if desired. The huge deck and tiered gardens create a lovely outdoor space. Well maintained. Freshly painted. New Kitchen appliances 2018/19. Updated HVAC, water heater and furnace 2014. AC 2018 NEW LIFETIME GUARANTEE ROOF INSTALLED 12/19
Location
State MD
County Harford
Zoning R2
Rooms
Other Rooms Living Room, Dining Room, Primary Bedroom, Bedroom 2, Bedroom 3, Bedroom 4, Family Room, Breakfast Room, Laundry, Bathroom 2, Primary Bathroom, Half Bath
Basement Partially Finished
Interior
Interior Features Breakfast Area, Ceiling Fan(s), Formal/Separate Dining Room, Window Treatments, Wood Stove
Heating Forced Air
Cooling Central A/C
Flooring Hardwood, Carpet, Tile/Brick
Fireplaces Number 1
Fireplaces Type Gas/Propane
Equipment Built-In Microwave, Dishwasher, Disposal, Dryer - Gas, Range Hood, Refrigerator, Stainless Steel Appliances, Stove, Washer, Water Heater
Furnishings No
Fireplace Y
Appliance Built-In Microwave, Dishwasher, Disposal, Dryer - Gas, Range Hood, Refrigerator, Stainless Steel Appliances, Stove, Washer, Water Heater
Heat Source Natural Gas
Laundry Has Laundry, Main Floor
Exterior
Exterior Feature Deck(s)
Parking Features Garage - Front Entry
Garage Spaces 2.0
Water Access N
Roof Type Architectural Shingle
Street Surface Black Top
Accessibility 2+ Access Exits
Porch Deck(s)
Road Frontage City/County
Attached Garage 2
Total Parking Spaces 2
Garage Y
Building
Story 3+
Foundation Permanent
Sewer Public Sewer
Water Public
Architectural Style Colonial
Level or Stories 3+
Additional Building Above Grade, Below Grade
Structure Type Dry Wall
New Construction N
Schools
High Schools Patterson Mill
School District Harford County Public Schools
Others
Senior Community No
Tax ID 01-273531
Ownership Fee Simple
SqFt Source Assessor
Security Features Smoke Detector,Security System
Horse Property N
Special Listing Condition Standard
Read Less
Want to know what your home might be worth? Contact us for a FREE valuation!

Our team is ready to help you sell your home for the highest possible price ASAP

Bought with Rachel Reinke • Northrop Realty
GET MORE INFORMATION





