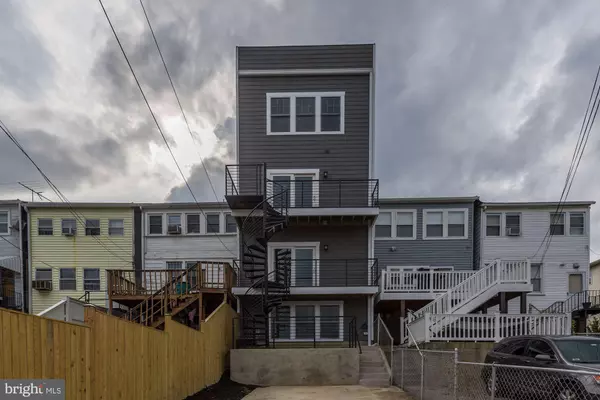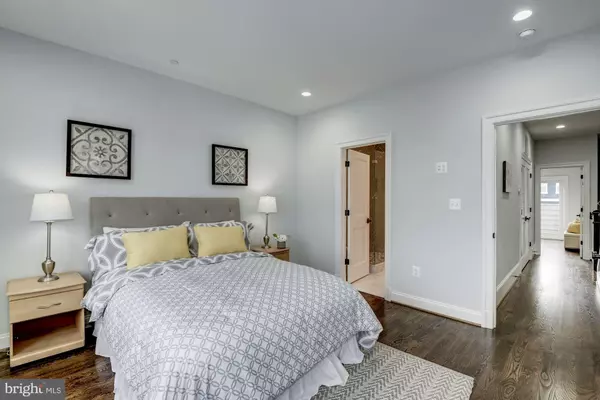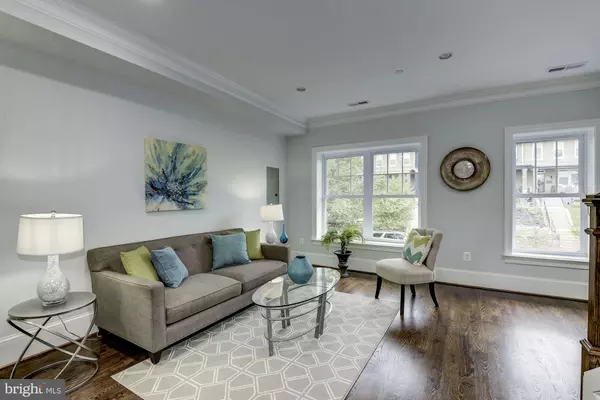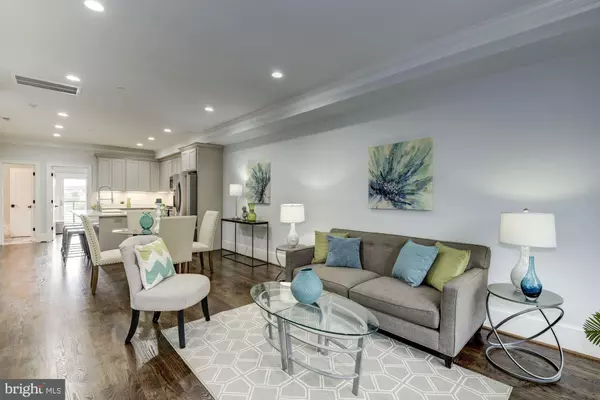$750,000
$749,900
For more information regarding the value of a property, please contact us for a free consultation.
2025 3RD ST ST NE #2 Washington, DC 20002
3 Beds
3 Baths
1,500 SqFt
Key Details
Sold Price $750,000
Property Type Condo
Sub Type Condo/Co-op
Listing Status Sold
Purchase Type For Sale
Square Footage 1,500 sqft
Price per Sqft $500
Subdivision Eckington
MLS Listing ID DCDC440514
Sold Date 01/16/20
Style Colonial
Bedrooms 3
Full Baths 3
Condo Fees $271/mo
HOA Y/N N
Abv Grd Liv Area 1,500
Originating Board BRIGHT
Year Built 1926
Annual Tax Amount $2,710
Tax Year 2019
Property Description
New reduced price! Conveniently located in blooming Eckington neighborhood. Minutes to Rhode Island Metro Station. Totally renovated 3 beds and 3 full baths condominium. The new development is coming in Rhode Island Area where Alamo movie theater is expected to be. Expect more shopping and dining options will come with the new project, Eckington Yard. The lovely renovation includes beautiful hardwood floor, gourmet kitchen with top-of-line SS appliances and large island with marble countertop, modern bathrooms; custom-designed floors, and brand-new HVAC. Enjoy the rooftop view. Parking spot available to purchase $20k (sold separately), Builder Contract required. LP title preferred.
Location
State DC
County Washington
Zoning RF-1
Direction West
Rooms
Main Level Bedrooms 1
Interior
Interior Features Entry Level Bedroom, Floor Plan - Open, Kitchen - Gourmet, Kitchen - Island, Recessed Lighting, Sprinkler System, Wood Floors
Hot Water Natural Gas
Cooling Central A/C
Flooring Hardwood
Equipment Built-In Microwave, Built-In Range, Cooktop, Dishwasher, Disposal, Oven/Range - Gas, Water Heater
Furnishings No
Fireplace N
Window Features Double Pane
Appliance Built-In Microwave, Built-In Range, Cooktop, Dishwasher, Disposal, Oven/Range - Gas, Water Heater
Heat Source Natural Gas
Laundry Hookup
Exterior
Exterior Feature Balcony, Deck(s), Porch(es)
Garage Spaces 1.0
Amenities Available None
Water Access N
View City
Roof Type Flat,Shingle
Accessibility None
Porch Balcony, Deck(s), Porch(es)
Total Parking Spaces 1
Garage N
Building
Story 2
Unit Features Garden 1 - 4 Floors
Sewer Public Septic, Public Sewer
Water Public
Architectural Style Colonial
Level or Stories 2
Additional Building Above Grade, Below Grade
Structure Type Dry Wall
New Construction N
Schools
Elementary Schools Langley
Middle Schools Langley Elementary School
High Schools Dunbar Senior
School District District Of Columbia Public Schools
Others
HOA Fee Include Ext Bldg Maint,Gas,Sewer,Snow Removal,Insurance,Lawn Maintenance,Water
Senior Community No
Tax ID 3563//2008
Ownership Condominium
Security Features Sprinkler System - Indoor,Smoke Detector
Acceptable Financing Conventional, FHA, VA, Cash
Listing Terms Conventional, FHA, VA, Cash
Financing Conventional,FHA,VA,Cash
Special Listing Condition Standard
Read Less
Want to know what your home might be worth? Contact us for a FREE valuation!

Our team is ready to help you sell your home for the highest possible price ASAP

Bought with Maria E Fernandez • KW United
GET MORE INFORMATION





