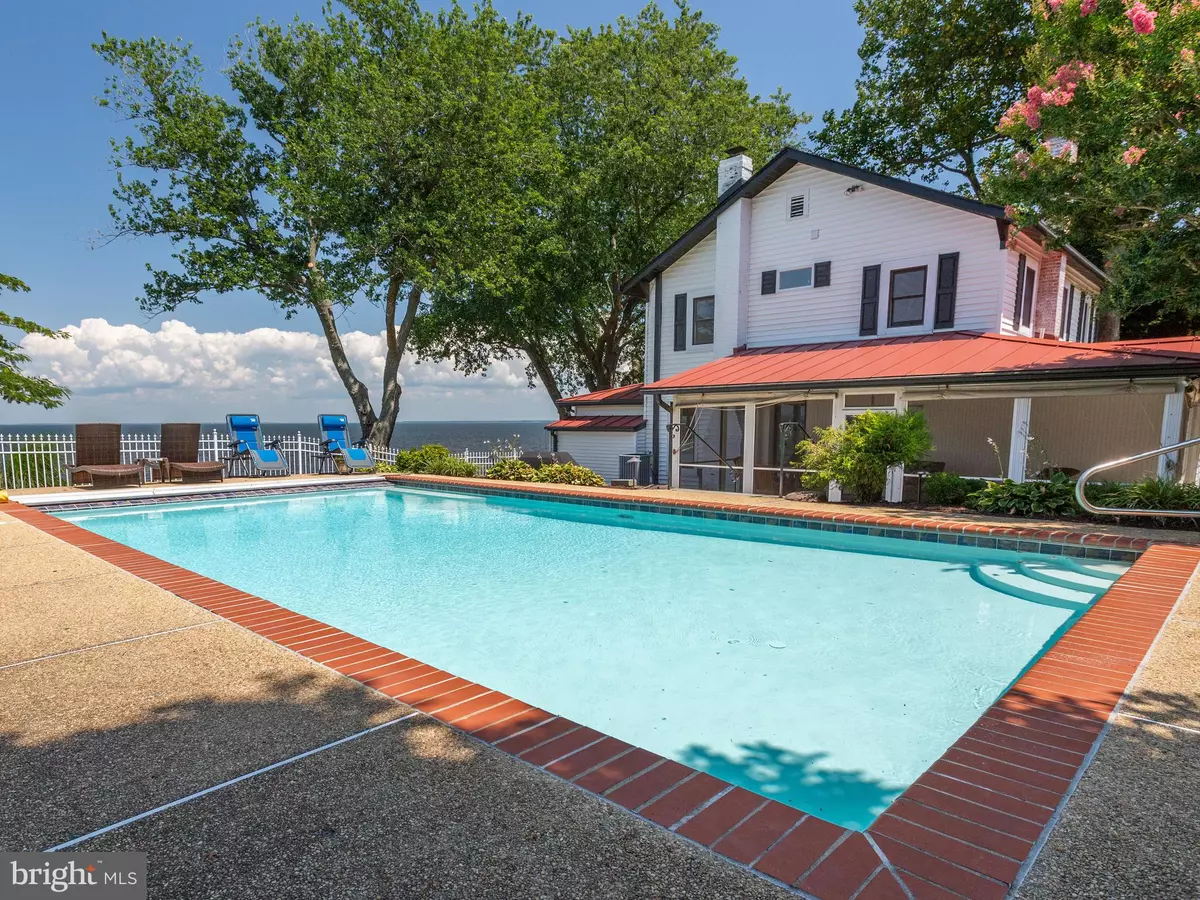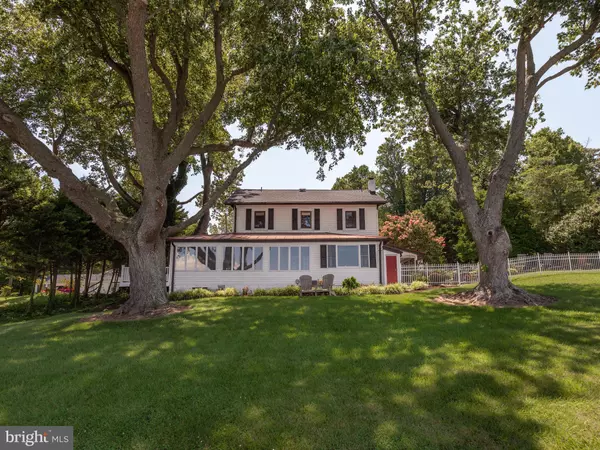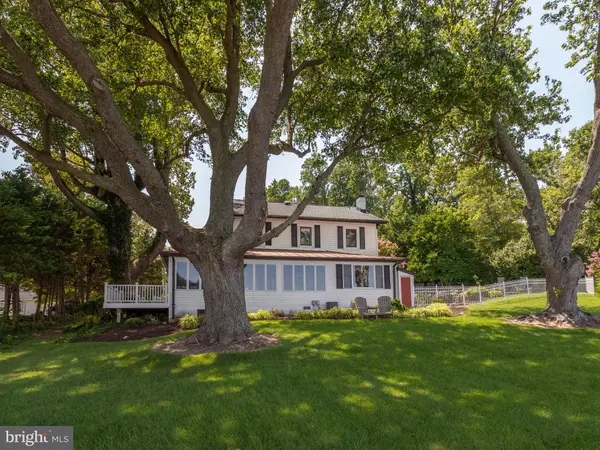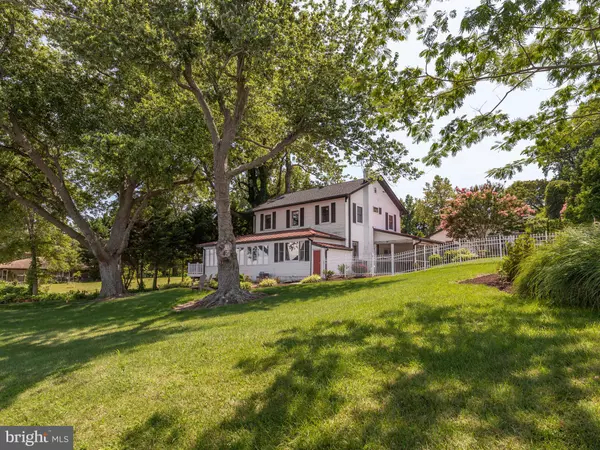$647,000
$694,999
6.9%For more information regarding the value of a property, please contact us for a free consultation.
5430 BEACH DR Saint Leonard, MD 20685
5 Beds
3 Baths
2,582 SqFt
Key Details
Sold Price $647,000
Property Type Single Family Home
Sub Type Detached
Listing Status Sold
Purchase Type For Sale
Square Footage 2,582 sqft
Price per Sqft $250
Subdivision Calvert Beach Estates
MLS Listing ID MDCA170948
Sold Date 06/30/20
Style Colonial
Bedrooms 5
Full Baths 3
HOA Y/N N
Abv Grd Liv Area 2,582
Originating Board BRIGHT
Year Built 1948
Annual Tax Amount $5,736
Tax Year 2020
Lot Size 0.510 Acres
Acres 0.51
Property Sub-Type Detached
Property Description
This stunning waterfront property offers a panoramic view across the narrowest part of the Chesapeake Bay. Along with a yard shaded by beautiful mature trees, this house features a new aluminum roof, hardwood floors throughout, granite counter tops, WOLF brand stove, stainless appliances, wrap around all seasons room, and screened in patio. Cool off in the summer with a freshening dip in the in ground pool, with heating capability and auto cover. Over the top landscaping with meticulously hand placed fieldstone walls surround this outside oasis. The pool is enclosed with a fence for added safety and privacy. A well thought out bonus to this property is the two-car garage with additional parking in driveway, ideal for entertaining, as parking can be limited in waterfront communities. Beach access is just a couple of houses down the street, with an option to join the Calvert Beach Civic Association gaining you access to a boat ramp for launching watercraft. For nature observers, there are captivating sights of ospreys, bald eagles and colorful songbirds. For nautical enthusiasts, a parade of tankards, cruise ships, trawlers and sailboats are frequently coasting along the waterway, adding to the grandeur of the Chesapeake Bay.
Location
State MD
County Calvert
Zoning R-1
Interior
Interior Features Attic, Breakfast Area, Ceiling Fan(s), Chair Railings, Crown Moldings, Dining Area, Floor Plan - Traditional, Family Room Off Kitchen, Kitchen - Country, Primary Bath(s), Upgraded Countertops, Tub Shower, Window Treatments, Wood Floors
Hot Water Electric
Heating Baseboard - Hot Water, Zoned
Cooling Central A/C, Whole House Fan, Zoned
Flooring Hardwood, Ceramic Tile
Fireplaces Number 1
Fireplaces Type Screen
Equipment Built-In Microwave, Built-In Range, Dishwasher, Disposal, Dryer, Oven - Double, Oven - Wall, Refrigerator, Stainless Steel Appliances, Stove, Trash Compactor, Washer
Fireplace Y
Appliance Built-In Microwave, Built-In Range, Dishwasher, Disposal, Dryer, Oven - Double, Oven - Wall, Refrigerator, Stainless Steel Appliances, Stove, Trash Compactor, Washer
Heat Source Central, Oil
Laundry Main Floor
Exterior
Parking Features Garage - Front Entry
Garage Spaces 2.0
Pool Fenced, Heated, In Ground, Permits
Water Access N
Roof Type Metal
Accessibility 2+ Access Exits
Total Parking Spaces 2
Garage Y
Building
Story 2
Sewer Septic Exists
Water Public
Architectural Style Colonial
Level or Stories 2
Additional Building Above Grade, Below Grade
Structure Type Dry Wall
New Construction N
Schools
School District Calvert County Public Schools
Others
Senior Community No
Tax ID 0501030892
Ownership Fee Simple
SqFt Source Assessor
Special Listing Condition Standard
Read Less
Want to know what your home might be worth? Contact us for a FREE valuation!

Our team is ready to help you sell your home for the highest possible price ASAP

Bought with Non Member • Non Subscribing Office
GET MORE INFORMATION





