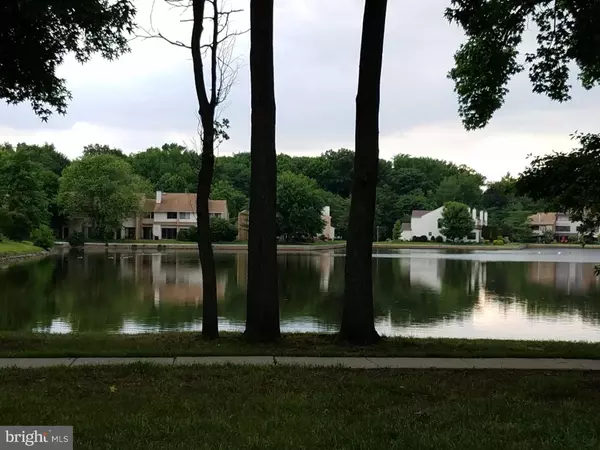$104,000
$104,000
For more information regarding the value of a property, please contact us for a free consultation.
47A SUMAC CT Mount Laurel, NJ 08054
2 Beds
2 Baths
1,171 SqFt
Key Details
Sold Price $104,000
Property Type Condo
Sub Type Condo/Co-op
Listing Status Sold
Purchase Type For Sale
Square Footage 1,171 sqft
Price per Sqft $88
Subdivision Birchfield
MLS Listing ID 1008135000
Sold Date 02/28/20
Style Contemporary
Bedrooms 2
Full Baths 1
Half Baths 1
Condo Fees $145/mo
HOA Fees $250/mo
HOA Y/N Y
Abv Grd Liv Area 1,171
Originating Board TREND
Year Built 1982
Annual Tax Amount $3,413
Tax Year 2017
Lot Dimensions 0X0
Property Description
Don't miss this "Birchfield" first floor condo end unit featuring views from 2 sides of the unit of two different lakes! One off the sunroom and one off the Master bedroom. Neutral d cor. Enter into the foyer which features a large coat closet. A large sunroom with lots of windows for natural light. Large living and dining rooms. Formal living room features a formal fireplace. Kitchen with lots of cabinet space and breakfast bar. Full laundry/utility room. Large master suite with oversized walk-in closet. Powder room has dual access door to hall bathroom. Second bedroom has a walk-in closet and a second closet which has access to heater room. Birchfield community included- 3 lakes for fishing, walking & outdoor fun. Easy access to shopping and transportation. Brick exterior maintained by the association. Association pool. Property in overall good condition, seller is selling "As is".
Location
State NJ
County Burlington
Area Mount Laurel Twp (20324)
Zoning RESID
Rooms
Other Rooms Living Room, Dining Room, Primary Bedroom, Kitchen, Bedroom 1, Laundry
Main Level Bedrooms 2
Interior
Interior Features Primary Bath(s), Kitchen - Island, Butlers Pantry, Kitchen - Eat-In
Hot Water Electric
Heating Baseboard - Electric
Cooling Central A/C
Flooring Fully Carpeted
Fireplaces Number 1
Equipment Built-In Range, Oven - Self Cleaning, Trash Compactor
Fireplace Y
Appliance Built-In Range, Oven - Self Cleaning, Trash Compactor
Heat Source Electric
Laundry Main Floor
Exterior
Utilities Available Cable TV
Amenities Available Swimming Pool
Water Access N
View Lake, Pond
Accessibility None
Garage N
Building
Story 1
Unit Features Garden 1 - 4 Floors
Foundation Slab
Sewer Public Sewer
Water Public
Architectural Style Contemporary
Level or Stories 1
Additional Building Above Grade
New Construction N
Schools
Elementary Schools Parkway
Middle Schools Thomas E. Harrington
School District Mount Laurel Township Public Schools
Others
Pets Allowed Y
HOA Fee Include Pool(s),Common Area Maintenance,Ext Bldg Maint,Lawn Maintenance,Snow Removal,Trash,Health Club,All Ground Fee,Management
Senior Community No
Tax ID 24-01408-00113-C0047
Ownership Condominium
Acceptable Financing Conventional, VA, FHA 203(b)
Horse Property N
Listing Terms Conventional, VA, FHA 203(b)
Financing Conventional,VA,FHA 203(b)
Special Listing Condition Short Sale
Pets Allowed Case by Case Basis
Read Less
Want to know what your home might be worth? Contact us for a FREE valuation!

Our team is ready to help you sell your home for the highest possible price ASAP

Bought with Patricia A Fiume • RE/MAX Of Cherry Hill
GET MORE INFORMATION



