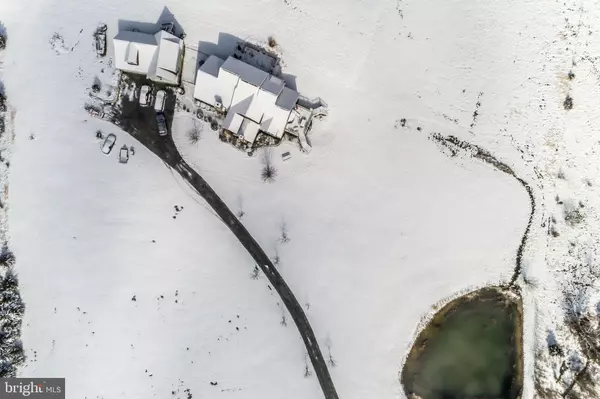$435,000
$435,000
For more information regarding the value of a property, please contact us for a free consultation.
1730 S PIFER RD Star Tannery, VA 22654
4 Beds
3 Baths
3,596 SqFt
Key Details
Sold Price $435,000
Property Type Single Family Home
Sub Type Detached
Listing Status Sold
Purchase Type For Sale
Square Footage 3,596 sqft
Price per Sqft $120
Subdivision Mountain Falls
MLS Listing ID VAFV145230
Sold Date 05/20/19
Style Colonial
Bedrooms 4
Full Baths 2
Half Baths 1
HOA Y/N N
Abv Grd Liv Area 3,596
Originating Board BRIGHT
Year Built 2007
Annual Tax Amount $2,827
Tax Year 2018
Lot Size 5.000 Acres
Acres 5.0
Property Description
Once you arrive home, you won't want to leave! Upgraded galore custom built home on 5 unrestricted acres with a large pond. From walking in the front door on the beautiful granite floor to family gatherings around one of the two wood burning fireplaces, this home has it all. Formal Dining, Gourmet Kitchen, Office, large Family room & Study; both with beautiful stone woodburning fireplaces, all on the first floor. Main Level Full size Master Bedroom with ensuite complete with composite deck off of Master Bedroom. Three generous size rooms upstairs. Customize the walkout basement any way you want, all it needs is your finishing touches. Talk about a dream garage... this Detached 4 car garage has heating and air with almost 1200 sq.ft. of finishable space above.
Location
State VA
County Frederick
Zoning RA
Rooms
Other Rooms Living Room, Dining Room, Primary Bedroom, Bedroom 2, Bedroom 3, Bedroom 4, Kitchen, Family Room, Basement, Foyer, Breakfast Room, Office, Primary Bathroom
Basement Partial, Daylight, Partial, Heated, Side Entrance, Space For Rooms, Unfinished, Walkout Level, Windows
Main Level Bedrooms 1
Interior
Interior Features Breakfast Area, Carpet, Ceiling Fan(s), Chair Railings, Crown Moldings, Entry Level Bedroom, Family Room Off Kitchen, Formal/Separate Dining Room, Kitchen - Gourmet, Kitchen - Island, Primary Bath(s), Recessed Lighting, Pantry, Upgraded Countertops, Walk-in Closet(s), WhirlPool/HotTub, Wood Floors, Dining Area, Kitchen - Eat-In
Hot Water Electric
Heating Forced Air
Cooling Ceiling Fan(s), Central A/C
Flooring Carpet, Concrete, Hardwood, Wood, Stone
Fireplaces Number 2
Fireplaces Type Wood
Equipment Dishwasher, Cooktop, Humidifier, Icemaker, Oven - Wall, Refrigerator, Stainless Steel Appliances, Water Heater
Fireplace Y
Appliance Dishwasher, Cooktop, Humidifier, Icemaker, Oven - Wall, Refrigerator, Stainless Steel Appliances, Water Heater
Heat Source Electric
Laundry Main Floor
Exterior
Exterior Feature Deck(s)
Parking Features Additional Storage Area, Garage - Front Entry
Garage Spaces 4.0
Water Access N
View Mountain
Roof Type Architectural Shingle
Street Surface Black Top
Accessibility None
Porch Deck(s)
Total Parking Spaces 4
Garage Y
Building
Lot Description Backs to Trees, Cleared, Landscaping, Pond, Private, Secluded
Story 3+
Sewer Septic = # of BR
Water Well
Architectural Style Colonial
Level or Stories 3+
Additional Building Above Grade, Below Grade
Structure Type Cathedral Ceilings,9'+ Ceilings
New Construction N
Schools
Elementary Schools Indian Hollow
Middle Schools Robert E. Aylor
High Schools Sherando
School District Frederick County Public Schools
Others
Senior Community No
Tax ID 69 A 12F
Ownership Fee Simple
SqFt Source Estimated
Horse Property N
Special Listing Condition Standard
Read Less
Want to know what your home might be worth? Contact us for a FREE valuation!

Our team is ready to help you sell your home for the highest possible price ASAP

Bought with Carolyn A Young • RE/MAX Premier
GET MORE INFORMATION





