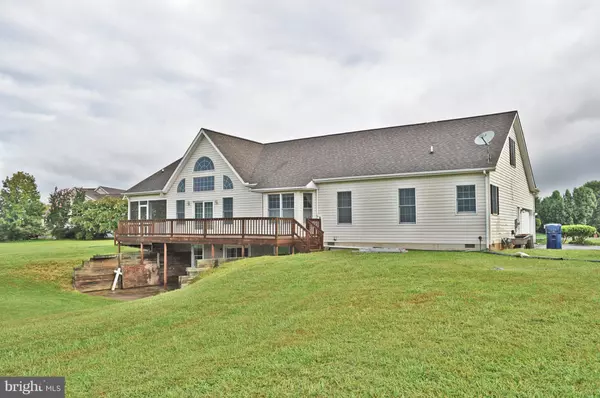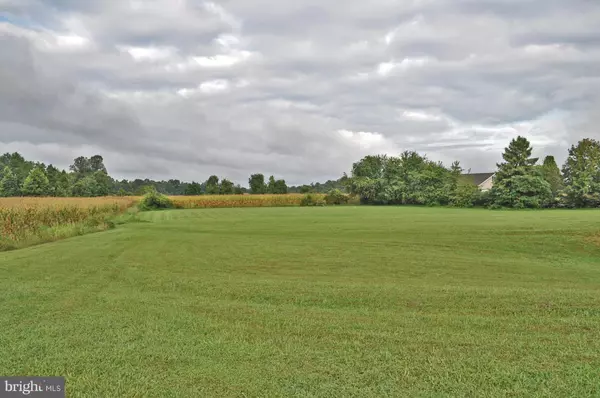$377,000
$359,900
4.8%For more information regarding the value of a property, please contact us for a free consultation.
317 UPPER MILL CT Centreville, MD 21617
4 Beds
4 Baths
2.45 Acres Lot
Key Details
Sold Price $377,000
Property Type Single Family Home
Sub Type Detached
Listing Status Sold
Purchase Type For Sale
Subdivision Upper Mill
MLS Listing ID 1000188031
Sold Date 11/30/17
Style Ranch/Rambler
Bedrooms 4
Full Baths 3
Half Baths 1
HOA Y/N N
Originating Board MRIS
Year Built 2000
Annual Tax Amount $3,227
Tax Year 2016
Lot Size 2.450 Acres
Acres 2.45
Property Description
Stop the Car!! Home sitting on a very large 2.45 acre lot, Don't miss this gem of a home, 12x37 Rear Deck, Screen Room, MasterBedroom Suite, a kitchen with upgraded white cabinets & granite countertops, recessed lighting, Anderson windows, Fully Finished Basement ,walkout basement, 3rd Level is unfinished (BONUS ROOM) waiting for your finishing touches, etc.etc.etc. Call
Location
State MD
County Queen Annes
Zoning AG
Rooms
Other Rooms Primary Bedroom, Bedroom 2, Bedroom 3, Bedroom 4, Kitchen, Family Room, Sun/Florida Room, Great Room, Other
Basement Rear Entrance, Fully Finished, Sump Pump
Main Level Bedrooms 4
Interior
Interior Features Dining Area
Hot Water Electric
Heating Forced Air
Cooling Central A/C
Fireplaces Number 1
Equipment Dishwasher, Microwave, Stove, Refrigerator
Fireplace Y
Appliance Dishwasher, Microwave, Stove, Refrigerator
Heat Source Bottled Gas/Propane
Exterior
Garage Spaces 2.0
Water Access N
Accessibility None
Attached Garage 2
Total Parking Spaces 2
Garage Y
Private Pool N
Building
Story 3+
Foundation Crawl Space
Sewer Septic Exists
Water Well
Architectural Style Ranch/Rambler
Level or Stories 3+
New Construction N
Schools
School District Queen Anne'S County Public Schools
Others
Senior Community No
Tax ID 1803031640
Ownership Fee Simple
Special Listing Condition Standard
Read Less
Want to know what your home might be worth? Contact us for a FREE valuation!

Our team is ready to help you sell your home for the highest possible price ASAP

Bought with Kaitlin H Sumperl • American Premier Realty, LLC
GET MORE INFORMATION





