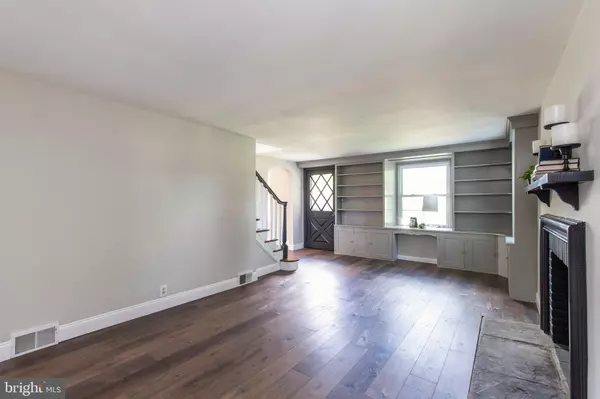$335,000
$339,900
1.4%For more information regarding the value of a property, please contact us for a free consultation.
864 CHURCH RD Springfield, PA 19064
3 Beds
1 Bath
1,288 SqFt
Key Details
Sold Price $335,000
Property Type Single Family Home
Sub Type Detached
Listing Status Sold
Purchase Type For Sale
Square Footage 1,288 sqft
Price per Sqft $260
Subdivision Springfield Chase
MLS Listing ID PADE496748
Sold Date 10/23/19
Style Colonial
Bedrooms 3
Full Baths 1
HOA Y/N N
Abv Grd Liv Area 1,288
Originating Board BRIGHT
Year Built 1950
Annual Tax Amount $6,071
Tax Year 2018
Lot Size 0.389 Acres
Acres 0.39
Lot Dimensions 60.00 x 262.73
Property Description
This Springfield Colonial is the beautifully updated home you've been looking for! A stone facade and professionally landscaped gardens add to the curb appeal as you walk up the pathway to this 3 bed/1 bath home. Step inside to discover gorgeous floors and freshly painted walls throughout. To your left is the spacious living room, where you'll spend countless hours relaxing around the wood-burning fireplace. The built-in shelving and cabinets are original to the home and add tons of character to the space. Off the living room is a 3-seasons sunroom with wall-to-wall windows. You'll love the open concept dining room and kitchen, which was beautifully updated with marble herringbone backsplash, engineered quartz countertops, and new stainless steel appliances including a built-in dishwasher and microwave. Notice the high-quality dovetail construction and soft close technology in the shaker cabinets. You'll also appreciate the garbage disposal and stainless steel undermount sink. A door leads out to your backyard paradise! On nearly 0.4 acres of level land, you'll spend countless hours by the stunning in-ground pool, which has all new plastering, coping, filters, and motor. Picture hosting summer pool parties, where your guests can jump off the diving board or relax under the cabana. Also on the property is a detached 2-car garage with a stone front and raised gardens along the side. Continue to the second level of the home to large master bedroom, complete with dual closets with plenty of space for your wardrobe. The refinished oak hardwood floors are original to the home and continue in all 3 bedrooms. Down the hall is the full bathroom with a shower/tub combo. The clean, unfinished basement has new windows and includes the laundry facilities and ample storage space. Other new upgrades include the Andersen double-pane, vinyl windows, which have a transferable lifetime warranty. The gas heating system and 200-amp electric service were just upgraded in 2019. Perfectly located off Baltimore Pike, several shopping centers and restaurants are just minutes away from the home. Take advantage of the Media/Elwyn line for convenient, direct access to Center City. This move-in ready house is just waiting for you to call it home!
Location
State PA
County Delaware
Area Springfield Twp (10442)
Zoning RESIDENTIAL
Rooms
Other Rooms Living Room, Dining Room, Bedroom 2, Bedroom 3, Kitchen, Basement, Bedroom 1, Sun/Florida Room
Basement Full, Unfinished
Interior
Interior Features Built-Ins, Combination Kitchen/Dining
Hot Water Electric
Heating Forced Air
Cooling Central A/C
Fireplaces Number 1
Fireplaces Type Brick, Wood
Equipment Built-In Microwave, Dishwasher, Oven/Range - Electric, Refrigerator, Dryer, Washer
Furnishings No
Fireplace Y
Window Features Double Pane,Double Hung
Appliance Built-In Microwave, Dishwasher, Oven/Range - Electric, Refrigerator, Dryer, Washer
Heat Source Natural Gas
Laundry Basement
Exterior
Parking Features Garage - Front Entry
Garage Spaces 2.0
Pool In Ground, Fenced
Water Access N
Roof Type Pitched,Shingle
Accessibility None
Road Frontage Boro/Township
Total Parking Spaces 2
Garage Y
Building
Lot Description Level
Story 2
Sewer Public Sewer
Water Public
Architectural Style Colonial
Level or Stories 2
Additional Building Above Grade
New Construction N
Schools
High Schools Springfield
School District Springfield
Others
Senior Community No
Tax ID 42-00-01206-00
Ownership Fee Simple
SqFt Source Assessor
Acceptable Financing Cash, Conventional, FHA, VA
Horse Property N
Listing Terms Cash, Conventional, FHA, VA
Financing Cash,Conventional,FHA,VA
Special Listing Condition Standard
Read Less
Want to know what your home might be worth? Contact us for a FREE valuation!

Our team is ready to help you sell your home for the highest possible price ASAP

Bought with Kathleen M Hartnett • Duffy Real Estate-Narberth
GET MORE INFORMATION





