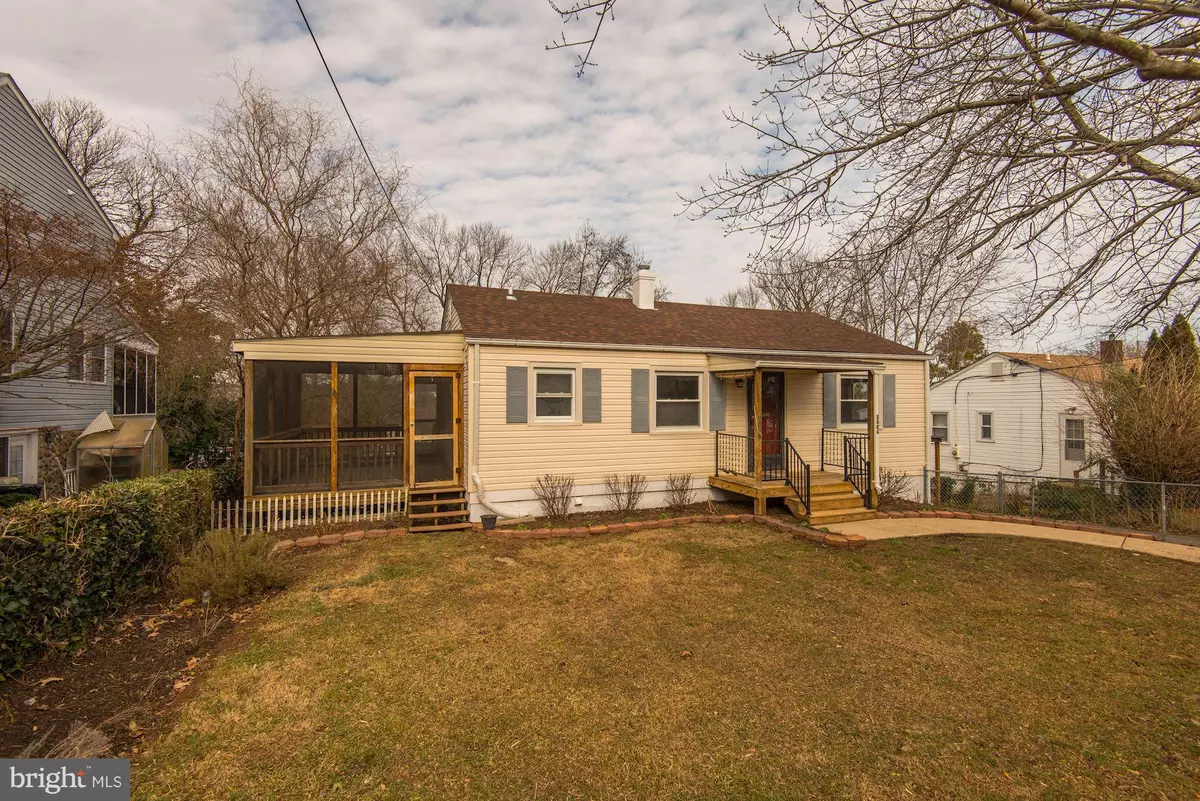$425,000
$425,000
For more information regarding the value of a property, please contact us for a free consultation.
3404 BURGUNDY RD Alexandria, VA 22303
3 Beds
2 Baths
1,535 SqFt
Key Details
Sold Price $425,000
Property Type Single Family Home
Sub Type Detached
Listing Status Sold
Purchase Type For Sale
Square Footage 1,535 sqft
Price per Sqft $276
Subdivision Burgundy Village
MLS Listing ID VAFX780084
Sold Date 02/28/19
Style Ranch/Rambler
Bedrooms 3
Full Baths 1
Half Baths 1
HOA Y/N N
Abv Grd Liv Area 875
Originating Board BRIGHT
Year Built 1950
Annual Tax Amount $4,575
Tax Year 2019
Lot Size 9,457 Sqft
Acres 0.22
Property Description
Wow! You won't find this much house with these features for this price anywhere else in Fairfax County! Hardwoods have recently been refinished (protected under carpet for years!). Plenty of space for outdoor play and entertainment with a screened in porch with ceiling fan; deck off the porch; large covered patio; and guys -- a great, huge storage shed with electric hookup and window A/C to hangout and work on those projects! There's also a second storage shed for, well, storage. Playground equipment conveys and then there's the huge backyard with a garden spot!Inside - the bedrooms have replacement windows and ceiling fans in each one, and refinished hardwood flloors. The roof is less than 5 years old and the AC was recently replaced as well. Gas Furnace is 6 years old. Pull down attic stairs to a house-wide floored attic for even more storage! Ceiling fans in every bedroom and living room. Come on down - this is NOT going to last long!
Location
State VA
County Fairfax
Zoning 140
Direction South
Rooms
Other Rooms Living Room, Dining Room, Bedroom 2, Bedroom 3, Kitchen, Family Room, Bedroom 1, Laundry, Bathroom 1, Bathroom 2, Bonus Room
Basement Partial, Connecting Stairway, Daylight, Partial, Heated, Improved, Interior Access, Partially Finished, Walkout Level, Windows
Main Level Bedrooms 3
Interior
Interior Features Ceiling Fan(s), Combination Dining/Living, Dining Area, Entry Level Bedroom, Floor Plan - Traditional, Wood Floors
Heating Forced Air
Cooling Central A/C
Flooring Hardwood, Laminated, Concrete
Equipment Dishwasher, Disposal, Dryer - Front Loading, Dryer - Electric, Exhaust Fan, Oven/Range - Electric, Refrigerator, Washer, Water Heater, Microwave
Furnishings No
Fireplace N
Window Features Double Pane,Energy Efficient,Replacement,Screens,Storm
Appliance Dishwasher, Disposal, Dryer - Front Loading, Dryer - Electric, Exhaust Fan, Oven/Range - Electric, Refrigerator, Washer, Water Heater, Microwave
Heat Source Natural Gas
Laundry Basement
Exterior
Exterior Feature Deck(s), Porch(es), Enclosed, Roof, Screened
Garage Spaces 3.0
Fence Chain Link, Fully
Utilities Available Natural Gas Available, Cable TV, Above Ground, Electric Available, Water Available, Fiber Optics Available
Water Access N
View Garden/Lawn, Street
Roof Type Architectural Shingle
Street Surface Access - On Grade,Paved
Accessibility None
Porch Deck(s), Porch(es), Enclosed, Roof, Screened
Road Frontage Public
Total Parking Spaces 3
Garage N
Building
Lot Description Backs to Trees, Front Yard, Level
Story 2
Foundation Block
Sewer Public Sewer
Water Public
Architectural Style Ranch/Rambler
Level or Stories 2
Additional Building Above Grade, Below Grade
Structure Type Dry Wall
New Construction N
Schools
Elementary Schools Cameron
Middle Schools Twain
High Schools Edison
School District Fairfax County Public Schools
Others
Senior Community No
Tax ID 0822 13 0010
Ownership Fee Simple
SqFt Source Assessor
Acceptable Financing Conventional, FHA, VA, VHDA, Bank Portfolio, Cash, FMHA, FNMA
Horse Property N
Listing Terms Conventional, FHA, VA, VHDA, Bank Portfolio, Cash, FMHA, FNMA
Financing Conventional,FHA,VA,VHDA,Bank Portfolio,Cash,FMHA,FNMA
Special Listing Condition Standard
Read Less
Want to know what your home might be worth? Contact us for a FREE valuation!

Our team is ready to help you sell your home for the highest possible price ASAP

Bought with Jeff Leighton • Glass House Real Estate
GET MORE INFORMATION





