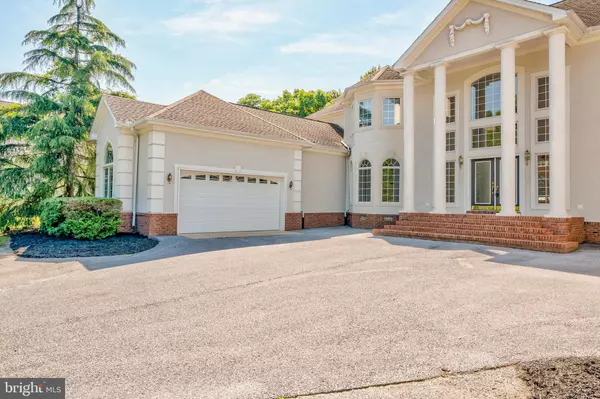$940,000
$1,050,000
10.5%For more information regarding the value of a property, please contact us for a free consultation.
1406 BELL ISLAND TRL Salisbury, MD 21801
6 Beds
7 Baths
7,208 SqFt
Key Details
Sold Price $940,000
Property Type Single Family Home
Sub Type Detached
Listing Status Sold
Purchase Type For Sale
Square Footage 7,208 sqft
Price per Sqft $130
Subdivision Harbor Pointe
MLS Listing ID MDWC103456
Sold Date 07/17/20
Style Colonial
Bedrooms 6
Full Baths 4
Half Baths 3
HOA Fees $14/ann
HOA Y/N Y
Abv Grd Liv Area 7,208
Originating Board BRIGHT
Year Built 2002
Annual Tax Amount $15,555
Tax Year 2020
Lot Size 3.790 Acres
Acres 3.79
Lot Dimensions 0.00 x 0.00
Property Description
Looking for a luxury waterfront property without all the hustle and bustle of the beach life? Just 33 miles from Ocean City tucked in on Bell Island Trail in Salisbury Md. Private, serene and breathtaking views of the Wicomico River from your own personal dock. Relax in the beautiful 48ft, salt water, heated in-ground pool or just kick back and lounge on the massive deck with plenty of room for entertaining! This home offers plenty of space for the whole family with six bedrooms, 4 full baths and three half baths. Third floor with spacious entertainment/bar room, half bath and storage. Huge walk in foyer with ample natural light throughout. Beautiful crown molding, cathedral ceilings and a sun room that exits to a relaxing retreat in back. Formal dining room, walk in pantry in the kitchen with Viking appliances and granite counter tops. Two bedrooms on the first floor, office and a full bath, two half baths and laundry room. Two, attached two car garages! Upstairs has a huge master suite with two walk in closets, built-ins, gas fireplace and it's own mini refrigerator for refreshments. A second master with bath and walk in closet on the opposite side and a bedroom off the front of the home full of light. There is another full bath on the second floor with laundry hook up as well. Third floor entertainment room with bar area, and dishwasher, half bath and a sitting area with a view! Plenty of storage throughout.
Location
State MD
County Wicomico
Area Wicomico Southwest (23-03)
Zoning PRD
Rooms
Other Rooms Living Room, Dining Room, Primary Bedroom, Bedroom 2, Bedroom 3, Kitchen, Game Room, Breakfast Room, Bedroom 1, Sun/Florida Room, Great Room, Laundry, Loft, Office, Primary Bathroom
Main Level Bedrooms 2
Interior
Heating Heat Pump(s)
Cooling Central A/C
Flooring Carpet, Wood
Fireplaces Type Gas/Propane
Fireplace Y
Heat Source Natural Gas
Exterior
Parking Features Garage - Side Entry
Garage Spaces 4.0
Fence Rear
Water Access Y
View River, Water
Accessibility 2+ Access Exits
Attached Garage 4
Total Parking Spaces 4
Garage Y
Building
Story 2.5
Foundation Crawl Space
Sewer Public Sewer
Water Public
Architectural Style Colonial
Level or Stories 2.5
Additional Building Above Grade, Below Grade
New Construction N
Schools
School District Wicomico County Public Schools
Others
Senior Community No
Tax ID 09-074384
Ownership Fee Simple
SqFt Source Estimated
Acceptable Financing Cash, Conventional
Listing Terms Cash, Conventional
Financing Cash,Conventional
Special Listing Condition Standard
Read Less
Want to know what your home might be worth? Contact us for a FREE valuation!

Our team is ready to help you sell your home for the highest possible price ASAP

Bought with Sherri Hearn • Berkshire Hathaway HomeServices PenFed Realty-WOC
GET MORE INFORMATION





