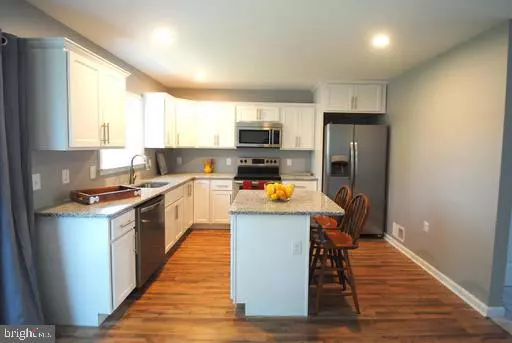$229,000
$227,000
0.9%For more information regarding the value of a property, please contact us for a free consultation.
1703 CHESTNUT ST Wilmington, DE 19805
4 Beds
4 Baths
1,950 SqFt
Key Details
Sold Price $229,000
Property Type Townhouse
Sub Type Interior Row/Townhouse
Listing Status Sold
Purchase Type For Sale
Square Footage 1,950 sqft
Price per Sqft $117
Subdivision Wilm #25
MLS Listing ID 1002599604
Sold Date 01/09/20
Style Other
Bedrooms 4
Full Baths 3
Half Baths 1
HOA Y/N N
Abv Grd Liv Area 1,950
Originating Board TREND
Year Built 2018
Annual Tax Amount $3,209
Tax Year 2019
Lot Size 1,307 Sqft
Acres 0.03
Property Description
Back on Market due to mortgage issue. Enjoy the luxury of city living in a spacious 4 bedroom 3 1/2 bath town home. As you walk in from your private garage the ground level includes a large bedroom with full bath and walk out to rear yard. The laundry room is conveniently located on the 1st level. Your main level is a very open floor plan with a large great room, custom eat in kitchen, pantry and half bath. The third level includes an oversized master bedroom with full bath, two additional bedrooms with a full hall bath. This builder is a true hands on builder and puts a personal touch on all the homes he builds. This home includes hardwood floors and granite counter tops and a custom deck. The curb appeal from the street will catch your eye with a stone and siding front. THIS IS THE LAST ONE LEFT! ** Included options are 4 recessed lights, 2 junction boxes & a 8X12 deck.
Location
State DE
County New Castle
Area Wilmington (30906)
Zoning 26R-4
Rooms
Other Rooms Living Room, Dining Room, Primary Bedroom, Bedroom 2, Bedroom 3, Kitchen, Family Room, Bedroom 1
Main Level Bedrooms 1
Interior
Interior Features Primary Bath(s), Butlers Pantry, Kitchen - Eat-In
Hot Water Electric
Heating Forced Air
Cooling Central A/C
Flooring Wood, Fully Carpeted, Vinyl
Equipment Built-In Range
Fireplace N
Appliance Built-In Range
Heat Source Natural Gas
Laundry Main Floor
Exterior
Parking Features Built In
Garage Spaces 2.0
Utilities Available Cable TV Available, Electric Available, Sewer Available, Water Available
Water Access N
Roof Type Pitched,Shingle
Accessibility None
Attached Garage 1
Total Parking Spaces 2
Garage Y
Building
Lot Description Level, Open, Rear Yard
Story 3+
Foundation Concrete Perimeter
Sewer Public Sewer
Water Public
Architectural Style Other
Level or Stories 3+
Additional Building Above Grade
New Construction Y
Schools
School District Christina
Others
Senior Community No
Tax ID 26-033.20-410
Ownership Fee Simple
SqFt Source Assessor
Special Listing Condition Standard
Read Less
Want to know what your home might be worth? Contact us for a FREE valuation!

Our team is ready to help you sell your home for the highest possible price ASAP

Bought with Rebecca A Marsh • EXP Realty, LLC
GET MORE INFORMATION





