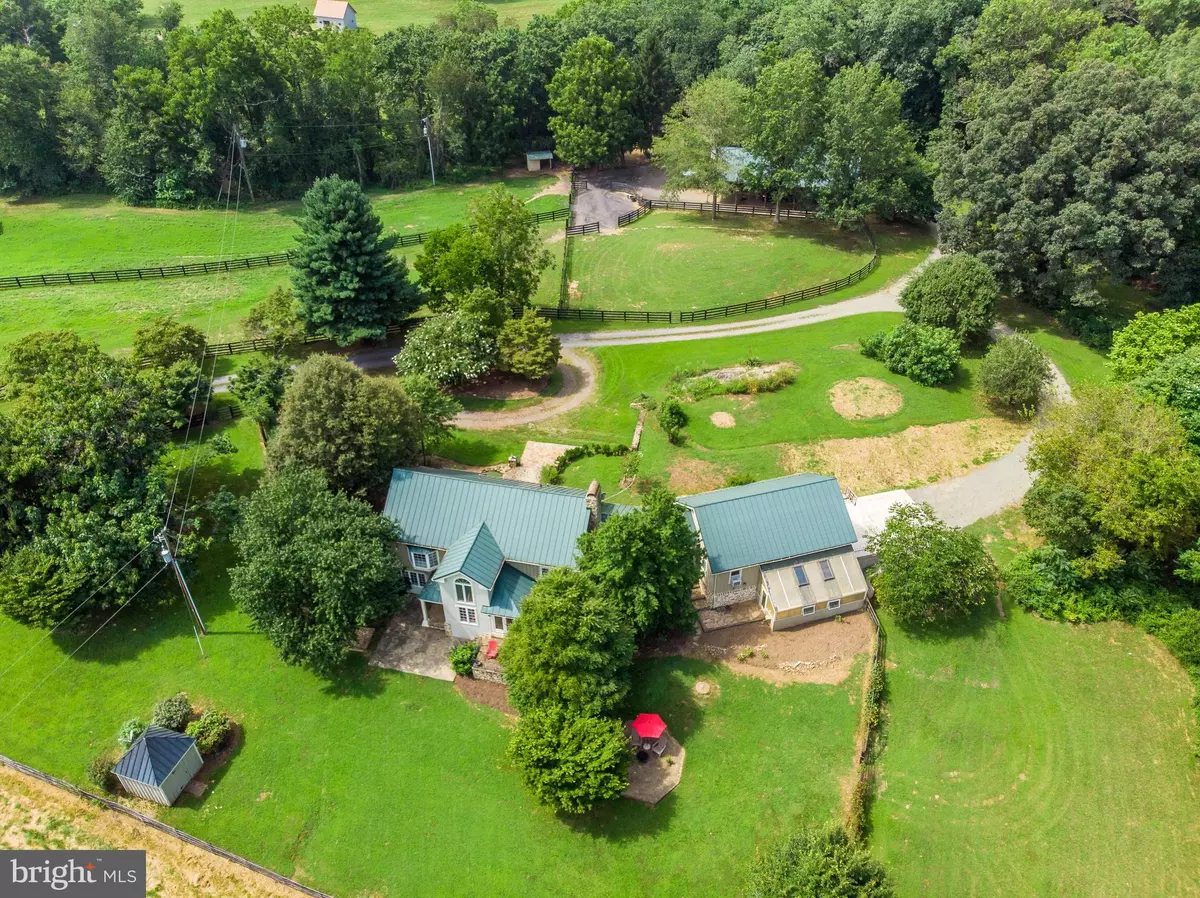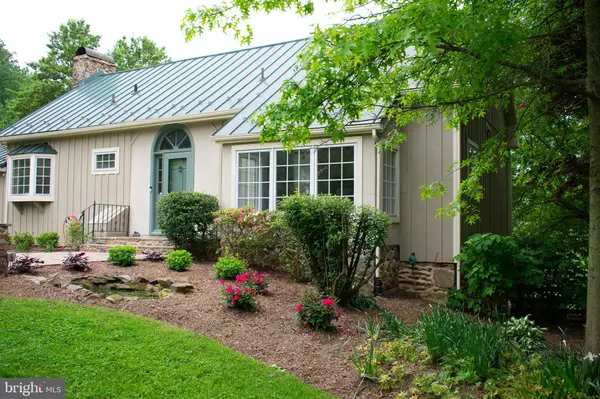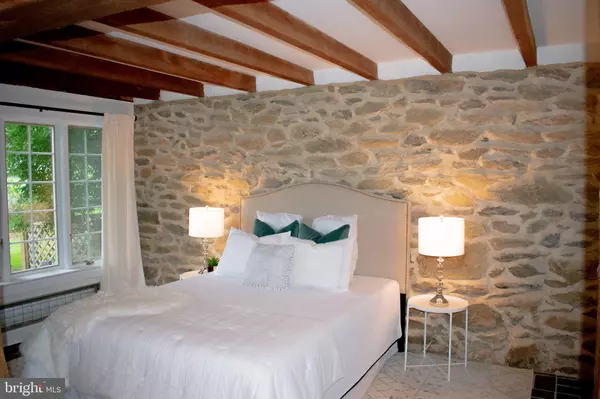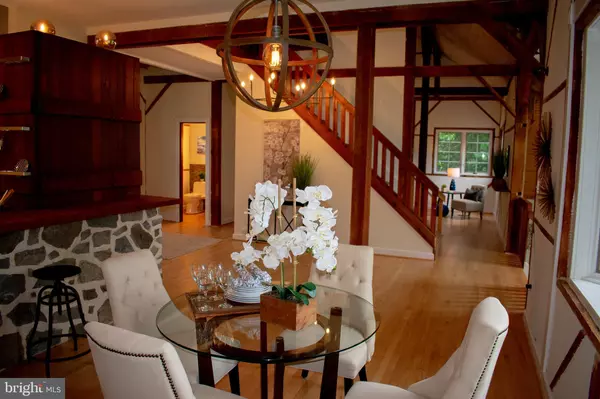$1,200,000
$1,200,000
For more information regarding the value of a property, please contact us for a free consultation.
37354 JOHN MOSBY HWY Middleburg, VA 20117
2 Beds
3 Baths
3,178 SqFt
Key Details
Sold Price $1,200,000
Property Type Single Family Home
Sub Type Detached
Listing Status Sold
Purchase Type For Sale
Square Footage 3,178 sqft
Price per Sqft $377
Subdivision Wright Farm
MLS Listing ID 1002264500
Sold Date 12/02/20
Style Other
Bedrooms 2
Full Baths 2
Half Baths 1
HOA Y/N N
Abv Grd Liv Area 1,958
Originating Board MRIS
Year Built 1984
Annual Tax Amount $11,034
Tax Year 2020
Lot Size 21.090 Acres
Acres 21.09
Property Description
Imagine your country home, either full time or weekends. That feeling of being away from a busy life, fresh air, an occasional moo, you meander down your long drive way admiring the deer, turkey, then suddenly you realize no coffee in the house! No problem... in 5 minutes you can be in the quaint and historic village of Middleburg buying a hot cup or hitting the grocery store for home brew. Perhaps you like the idea of a spa ?well head over to the nearby Salamander Resort and enjoy a massage or a mani pedi. Love company but don't love them with you ? then a smaller home is perfect! Guests can retire at a local inn and entertain themselves by visiting the cute local shops or eateries. OR maybe build a separate carriage house on your own farm. Your special retreat with 21 pastoral & wooded acres this close to town allows for an ideal weekend haven or hunt box. A stunning post and beam barn conversion w/ out buildings & 4 stall barn lovingly updated cozy touches like radiant heat in the en suite bathrooms and a wine barrel sink!Chilly fall nights by the blazing stone fireplace pair well with a glass of wine from one of the many local wineries( 5 minutes away)Maybe you have a green thumb and want to get a head start on your plants in the attached greenhouse?grow grapes or hops? like cars? work on yours in the oversized garage w/ baseboard heat/ a/c and water. " Thistlepunk" would also make a dreamy home for the equestrian who prefers to live on site or the animal lover who wants to rescue or raise. Also included generator, u/v system for water NO HOA Bring the animals get some chickens or board horses , or just enjoy all the 20 + acres.
Location
State VA
County Loudoun
Zoning AR
Rooms
Other Rooms Living Room, Dining Room, Primary Bedroom, Bedroom 2, Kitchen, Study, Sun/Florida Room, Laundry, Loft, Bathroom 2, Primary Bathroom
Basement Full
Interior
Interior Features Attic, Kitchen - Gourmet, Breakfast Area, Kitchen - Table Space, Kitchen - Island, Dining Area, Built-Ins, Wood Floors, Primary Bath(s), Floor Plan - Open
Hot Water Tankless, Bottled Gas
Heating Energy Star Heating System, Central, Forced Air, Hot Water
Cooling Ceiling Fan(s), Central A/C
Fireplaces Number 1
Fireplaces Type Mantel(s), Screen
Equipment Dryer, Disposal, Dishwasher, Microwave, Oven - Wall, Refrigerator, Washer, Water Conditioner - Owned, Water Heater - Tankless, Cooktop, Exhaust Fan
Fireplace Y
Appliance Dryer, Disposal, Dishwasher, Microwave, Oven - Wall, Refrigerator, Washer, Water Conditioner - Owned, Water Heater - Tankless, Cooktop, Exhaust Fan
Heat Source Electric
Exterior
Exterior Feature Patio(s)
Parking Features Garage - Side Entry, Garage Door Opener, Additional Storage Area
Garage Spaces 3.0
Fence Board, Rear
Utilities Available Propane
Water Access N
Accessibility None
Porch Patio(s)
Attached Garage 3
Total Parking Spaces 3
Garage Y
Building
Lot Description Backs to Trees, Cleared, Landscaping
Story 3
Sewer Septic Exists
Water None
Architectural Style Other
Level or Stories 3
Additional Building Above Grade, Below Grade
Structure Type 2 Story Ceilings,Beamed Ceilings,Cathedral Ceilings,Masonry
New Construction N
Schools
Elementary Schools Banneker
Middle Schools Blue Ridge
High Schools Loudoun Valley
School District Loudoun County Public Schools
Others
Senior Community No
Tax ID 503483867000
Ownership Fee Simple
SqFt Source Assessor
Security Features Smoke Detector,Electric Alarm,Exterior Cameras
Horse Feature Horses Allowed
Special Listing Condition Standard
Read Less
Want to know what your home might be worth? Contact us for a FREE valuation!

Our team is ready to help you sell your home for the highest possible price ASAP

Bought with Carol Maresca • Pearson Smith Realty, LLC
GET MORE INFORMATION





