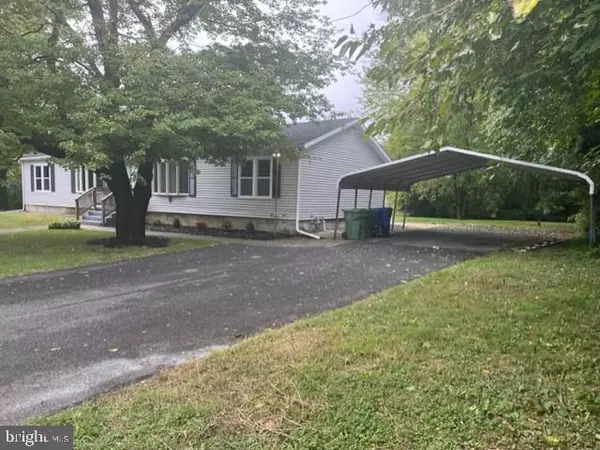$350,000
$349,900
For more information regarding the value of a property, please contact us for a free consultation.
514 BEECHWOOD AVE Cherry Hill, NJ 08002
3 Beds
2 Baths
1,654 SqFt
Key Details
Sold Price $350,000
Property Type Single Family Home
Sub Type Detached
Listing Status Sold
Purchase Type For Sale
Square Footage 1,654 sqft
Price per Sqft $211
Subdivision Barlow
MLS Listing ID NJCD2037664
Sold Date 12/13/22
Style Ranch/Rambler
Bedrooms 3
Full Baths 2
HOA Y/N N
Abv Grd Liv Area 1,654
Originating Board BRIGHT
Year Built 1987
Annual Tax Amount $8,394
Tax Year 2021
Lot Size 0.413 Acres
Acres 0.41
Property Description
Wonderful opportunity to own this expanded renovated ranch with large basement on almost a half acre of property. Huge master bedroom w/ gorgeous bathroom and jacuzzi tub and stall shower. Large carport on side of home included with sale. 3 generous size bedrooms with laundry on the main level. Open floor plan great for entertaining. Plenty of room to park and large yard as well. Property is being sold as is condition. Buyer responsible to get any town certs needed to close.
Location
State NJ
County Camden
Area Cherry Hill Twp (20409)
Zoning RESIDENTIAL
Rooms
Other Rooms Living Room, Dining Room, Primary Bedroom, Bedroom 2, Bedroom 3, Kitchen, Family Room, Utility Room, Primary Bathroom
Basement Full, Interior Access, Outside Entrance
Main Level Bedrooms 3
Interior
Interior Features Ceiling Fan(s), Floor Plan - Open
Hot Water Natural Gas
Heating Forced Air
Cooling Central A/C
Flooring Luxury Vinyl Plank
Equipment Built-In Microwave, Built-In Range, Dishwasher, Refrigerator, Stainless Steel Appliances
Fireplace N
Window Features Bay/Bow,Energy Efficient
Appliance Built-In Microwave, Built-In Range, Dishwasher, Refrigerator, Stainless Steel Appliances
Heat Source Natural Gas
Laundry Hookup, Main Floor
Exterior
Garage Spaces 2.0
Carport Spaces 2
Water Access N
Roof Type Architectural Shingle
Accessibility None
Total Parking Spaces 2
Garage N
Building
Story 1
Foundation Block
Sewer Public Sewer
Water Public
Architectural Style Ranch/Rambler
Level or Stories 1
Additional Building Above Grade, Below Grade
New Construction N
Schools
High Schools Cherry Hill High - West
School District Cherry Hill Township Public Schools
Others
Pets Allowed Y
Senior Community No
Tax ID 09-00125 05-00006
Ownership Fee Simple
SqFt Source Estimated
Acceptable Financing Cash, Conventional, FHA, VA, Private
Listing Terms Cash, Conventional, FHA, VA, Private
Financing Cash,Conventional,FHA,VA,Private
Special Listing Condition REO (Real Estate Owned)
Pets Allowed No Pet Restrictions
Read Less
Want to know what your home might be worth? Contact us for a FREE valuation!

Our team is ready to help you sell your home for the highest possible price ASAP

Bought with Celia Rose Criniti • Keller Williams Realty - Cherry Hill
GET MORE INFORMATION





