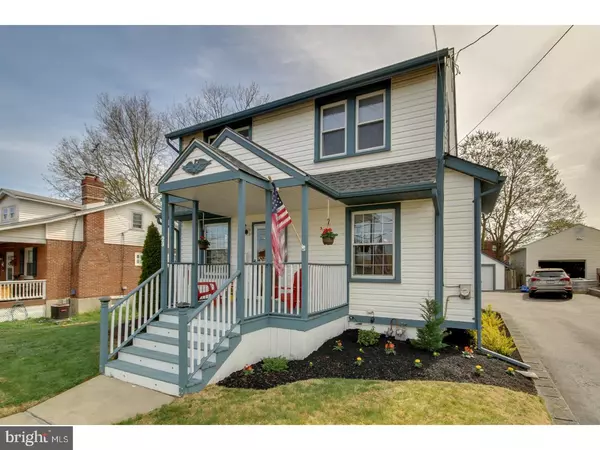$219,900
$219,900
For more information regarding the value of a property, please contact us for a free consultation.
29 UPLAND RD Brookhaven, PA 19015
3 Beds
2 Baths
1,260 SqFt
Key Details
Sold Price $219,900
Property Type Single Family Home
Sub Type Detached
Listing Status Sold
Purchase Type For Sale
Square Footage 1,260 sqft
Price per Sqft $174
Subdivision None Available
MLS Listing ID 1000448234
Sold Date 06/25/18
Style Colonial
Bedrooms 3
Full Baths 1
Half Baths 1
HOA Y/N N
Abv Grd Liv Area 1,260
Originating Board TREND
Year Built 1920
Annual Tax Amount $4,143
Tax Year 2018
Lot Size 7,362 Sqft
Acres 0.17
Lot Dimensions 49X155
Property Description
Turnkey,this spectacular beauty shows like a model with perfect blending of old and new! It's well planned and thoughtful flow gives each room its own special qualities. Enter from your covered front porch ,to your spacious living room ,formal dining room ,beautiful new gourmet kitchen with top of line custom cabinets gorgeous counters,tile backsplash, stainless appliances dishwasher ,breakfast room ,out-cove with powder room. Outside entrance to paver patio .Large fenced oversized driveway with extended parking and a oversized garage.2nd floor Newer hall bath with ceramic tile 3 good sized bedrooms ,floored attic for extra storage. Lower level full beautifully finished family room ,laundry/utility room outside entrance.This beautiful well maintained home with its new kitchen and baths has newer windows,roof ,gas heat and central air. Freshly painted, gleaming newer flooring . Within close proximity to fantastic schools ,shopping centers walking trails ,parks. Great corridor to major highways and public transportation.
Location
State PA
County Delaware
Area Parkside Boro (10432)
Zoning RESID
Rooms
Other Rooms Living Room, Dining Room, Primary Bedroom, Bedroom 2, Kitchen, Family Room, Bedroom 1, Laundry, Attic
Basement Full, Fully Finished
Interior
Interior Features Ceiling Fan(s), Kitchen - Eat-In
Hot Water Natural Gas
Heating Gas, Hot Water
Cooling Central A/C
Flooring Wood
Equipment Built-In Range, Oven - Self Cleaning, Dishwasher, Disposal, Energy Efficient Appliances
Fireplace N
Appliance Built-In Range, Oven - Self Cleaning, Dishwasher, Disposal, Energy Efficient Appliances
Heat Source Natural Gas
Laundry Lower Floor
Exterior
Exterior Feature Patio(s), Porch(es)
Garage Spaces 4.0
Fence Other
Water Access N
Roof Type Shingle
Accessibility None
Porch Patio(s), Porch(es)
Total Parking Spaces 4
Garage Y
Building
Lot Description Level, Front Yard, Rear Yard, SideYard(s)
Story 2
Foundation Stone
Sewer Public Sewer
Water Public
Architectural Style Colonial
Level or Stories 2
Additional Building Above Grade
Structure Type 9'+ Ceilings
New Construction N
Schools
Elementary Schools Parkside
Middle Schools Northley
High Schools Sun Valley
School District Penn-Delco
Others
Senior Community No
Tax ID 32-00-00747-00
Ownership Fee Simple
Read Less
Want to know what your home might be worth? Contact us for a FREE valuation!

Our team is ready to help you sell your home for the highest possible price ASAP

Bought with Ayse Clay • Keller Williams Realty Devon-Wayne
GET MORE INFORMATION





