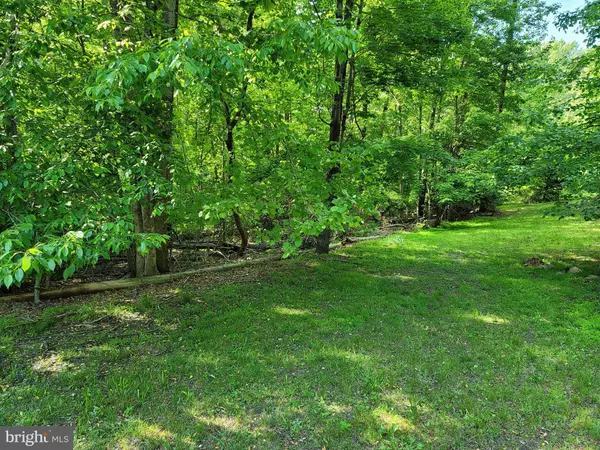$265,000
$299,000
11.4%For more information regarding the value of a property, please contact us for a free consultation.
16376 BURNLEY RD Barboursville, VA 22923
4 Beds
3 Baths
2,976 SqFt
Key Details
Sold Price $265,000
Property Type Single Family Home
Sub Type Detached
Listing Status Sold
Purchase Type For Sale
Square Footage 2,976 sqft
Price per Sqft $89
Subdivision None Available
MLS Listing ID VAOR2002828
Sold Date 11/30/22
Style Traditional
Bedrooms 4
Full Baths 3
HOA Y/N N
Abv Grd Liv Area 1,488
Originating Board BRIGHT
Year Built 1970
Annual Tax Amount $1,917
Tax Year 2022
Lot Size 5.000 Acres
Acres 5.0
Property Description
Are you looking for the unexpected? A home that is not so ordinary? Are you looking for enough space, A Perfect rectangular 5 acres lot, only 700 Ft From Albemarle Co line, Convenience is Here! Actual 4 Bedrooms on the main, 2 Full Baths on the Main, Original Hardwoods Floors In phenomenal Shape (rugs were always down) Do you have a lot of vehicles? Need Parking? This property has LOADS of parking areas! (1-acre parcel included in sale w/sep septic tank and hookup for well) Side concrete patio for outdoor entertaining, Eat-In Kitchen, SS Refrigerator, Stove, Separate Dining Room, Foyer, Separate Living Room, Primary Suite away from guest bedrooms, Look at room sizes you can see how big they are. Full Walk-Out Finished Basement w/Large open Rec Room, 3rd Full Bath, 2nd Kitchen, Large Laundry Room (w/d included) Laundry Sink, and Plenty of Storage. Back Covered Patio overlooking the Backyard, Multiple Sheds on the property remain, wanna raise chickens? There is a chicken coop area in the back, just needs some new fencing. The property has its own transformer which helps during outages! Home just needs some minor updating and TLC, Come see for yourself! Oil Heat, Electric baseboard heat backup, Wood Stove insert into Furnace, and Central Air. AS-IS HOME, INSPECTIONS FOR YOUR INFORMATIONAL PURPOSES ONLY
Location
State VA
County Orange
Zoning A
Rooms
Other Rooms Dining Room, Primary Bedroom, Bedroom 2, Bedroom 3, Bedroom 4, Kitchen, Family Room, Basement, Foyer, Laundry, Bathroom 1, Bathroom 3, Primary Bathroom
Basement Daylight, Full, Front Entrance, Full, Fully Finished, Heated, Interior Access, Outside Entrance, Poured Concrete, Rear Entrance, Shelving, Sump Pump, Walkout Level, Windows, Workshop
Main Level Bedrooms 4
Interior
Interior Features 2nd Kitchen, Built-Ins, Ceiling Fan(s), Dining Area, Floor Plan - Traditional, Formal/Separate Dining Room, Kitchen - Eat-In, Pantry, Primary Bath(s), Stall Shower, Tub Shower, Window Treatments, Wood Floors, Stove - Wood
Hot Water Electric
Heating Forced Air, Baseboard - Electric, Central
Cooling Central A/C, Ceiling Fan(s), Heat Pump(s), Programmable Thermostat
Flooring Ceramic Tile, Hardwood, Vinyl
Equipment Dryer, Exhaust Fan, Oven/Range - Electric, Range Hood, Refrigerator, Washer, Water Heater
Furnishings No
Fireplace N
Window Features Double Pane,Double Hung,Screens,Storm,Wood Frame
Appliance Dryer, Exhaust Fan, Oven/Range - Electric, Range Hood, Refrigerator, Washer, Water Heater
Heat Source Oil, Electric
Laundry Dryer In Unit, Has Laundry, Lower Floor, Basement, Washer In Unit
Exterior
Exterior Feature Patio(s), Porch(es)
Garage Spaces 10.0
Water Access N
View Scenic Vista, Trees/Woods
Roof Type Architectural Shingle
Accessibility None
Porch Patio(s), Porch(es)
Total Parking Spaces 10
Garage N
Building
Lot Description Cleared, Landscaping, Partly Wooded, Rear Yard, Trees/Wooded
Story 2
Foundation Block
Sewer Septic < # of BR, Septic Exists
Water Well
Architectural Style Traditional
Level or Stories 2
Additional Building Above Grade, Below Grade
Structure Type Dry Wall,Paneled Walls
New Construction N
Schools
School District Orange County Public Schools
Others
Pets Allowed Y
Senior Community No
Tax ID 0520000000039A
Ownership Fee Simple
SqFt Source Assessor
Security Features Carbon Monoxide Detector(s),Smoke Detector
Acceptable Financing Cash, Conventional, FHA, USDA, VA
Horse Property N
Listing Terms Cash, Conventional, FHA, USDA, VA
Financing Cash,Conventional,FHA,USDA,VA
Special Listing Condition Standard
Pets Allowed No Pet Restrictions
Read Less
Want to know what your home might be worth? Contact us for a FREE valuation!

Our team is ready to help you sell your home for the highest possible price ASAP

Bought with MIGUEL GONZALEZ • SAMSON PROPERTIES
GET MORE INFORMATION





