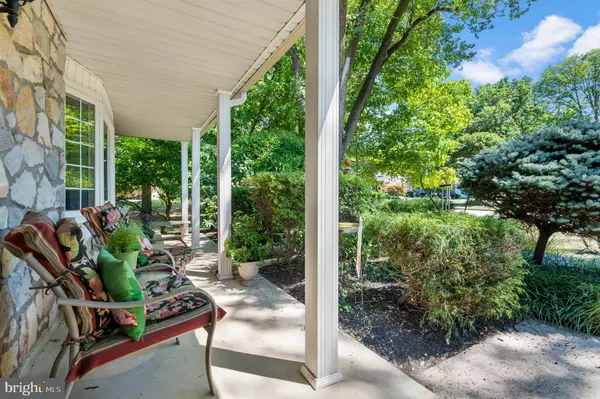$472,000
$479,000
1.5%For more information regarding the value of a property, please contact us for a free consultation.
2129 HEMLOCK RD Norristown, PA 19403
4 Beds
3 Baths
2,664 SqFt
Key Details
Sold Price $472,000
Property Type Single Family Home
Sub Type Detached
Listing Status Sold
Purchase Type For Sale
Square Footage 2,664 sqft
Price per Sqft $177
Subdivision Jeffersonville
MLS Listing ID PAMC2049352
Sold Date 12/30/22
Style Colonial
Bedrooms 4
Full Baths 2
Half Baths 1
HOA Y/N N
Abv Grd Liv Area 2,664
Originating Board BRIGHT
Year Built 1971
Annual Tax Amount $8,367
Tax Year 2021
Lot Size 0.512 Acres
Acres 0.51
Lot Dimensions 125.00 x 0.00
Property Description
Welcome to 2129 Hemlock Road!
Enjoy exploring this beautiful 4 bedroom / 2.5 bathroom home with spacious entertainment spaces
and imagining what a wonderful lifestyle it will offer for you and your loved ones. Beautifully
maintained and tastefully appointed, this home is an opportunity you will not want to miss!
This home is a recently updated 4 bedroom / 2.5 bath single house in a scenic, tranquil and
established neighborhood. This property offers spacious interior rooms as well as an outdoor patio
area perfect for entertaining or enjoying the picturesque views and expansive back yard.
The home features central air conditioning, gas forced air heat, and a newly installed bay window in
the dining room. Its roof and gas hot air furnace were newly installed in 2020. The interior of the
home features light-filled living spaces with a recently renovated kitchen and breakfast area with
ceramic tile flooring, appliances and granite countertops. The living and dining room boast original
rich hardwood floors while the comfortable and rustic family room is complemented with a large
stone surround wood burning fireplace and original hardwood flooring. The huge four-season
sunroom has gas heat and ceramic tile flooring. A large first floor laundry room with space for a
mudroom area is available for your convenience, including ceramic tile that extends into the adjacent
powder room. The second floor includes 4 spacious bedrooms, each with their own large closet(s), a
large hall bathroom, a recently renovated ensuite main bathroom, vanity, and a Euro shower with
3/8 frameless glass enclosure. The basement offers plenty of additional space for storage and
hobbies.
The resurfaced driveway and polished landscaping include a large 2-car garage and outside tool shed.
Location
State PA
County Montgomery
Area West Norriton Twp (10663)
Zoning RESIDENTIAL
Rooms
Other Rooms Living Room, Dining Room, Primary Bedroom, Bedroom 2, Bedroom 3, Kitchen, Family Room, Basement, Foyer, Breakfast Room, Bedroom 1, Sun/Florida Room, Laundry, Bathroom 1, Primary Bathroom, Half Bath
Basement Full, Sump Pump
Interior
Interior Features Breakfast Area, Crown Moldings, Tub Shower, Stall Shower, Wood Floors, Stove - Wood
Hot Water Natural Gas
Heating Forced Air
Cooling Central A/C
Flooring Ceramic Tile, Hardwood, Carpet
Fireplaces Number 1
Equipment Built-In Microwave, Dishwasher, Oven/Range - Electric
Appliance Built-In Microwave, Dishwasher, Oven/Range - Electric
Heat Source Natural Gas
Exterior
Parking Features Garage Door Opener
Garage Spaces 7.0
Utilities Available Natural Gas Available, Cable TV
Water Access N
Roof Type Architectural Shingle
Accessibility None
Attached Garage 2
Total Parking Spaces 7
Garage Y
Building
Story 2
Foundation Block
Sewer Public Sewer
Water Public
Architectural Style Colonial
Level or Stories 2
Additional Building Above Grade, Below Grade
New Construction N
Schools
School District Norristown Area
Others
Pets Allowed Y
Senior Community No
Tax ID 63-00-02701-008
Ownership Fee Simple
SqFt Source Assessor
Acceptable Financing Cash, Conventional, FHA, VA
Listing Terms Cash, Conventional, FHA, VA
Financing Cash,Conventional,FHA,VA
Special Listing Condition Standard
Pets Allowed No Pet Restrictions
Read Less
Want to know what your home might be worth? Contact us for a FREE valuation!

Our team is ready to help you sell your home for the highest possible price ASAP

Bought with Jennifer Anne Gezon • Styer Real Estate
GET MORE INFORMATION





