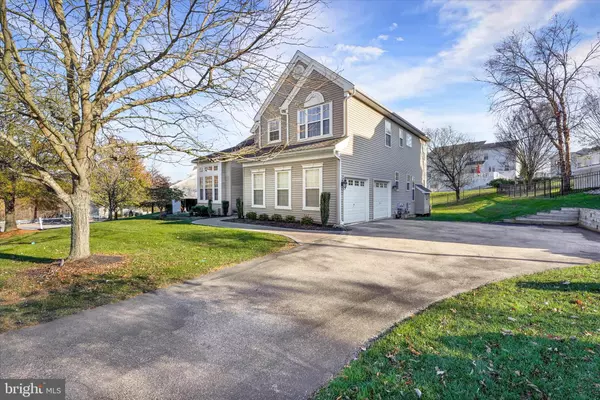$635,000
$620,000
2.4%For more information regarding the value of a property, please contact us for a free consultation.
20 VENUTI DR Aston, PA 19014
4 Beds
4 Baths
4,635 SqFt
Key Details
Sold Price $635,000
Property Type Single Family Home
Sub Type Detached
Listing Status Sold
Purchase Type For Sale
Square Footage 4,635 sqft
Price per Sqft $137
Subdivision Indian Rock
MLS Listing ID PADE2037938
Sold Date 01/12/23
Style Colonial
Bedrooms 4
Full Baths 2
Half Baths 2
HOA Fees $31/ann
HOA Y/N Y
Abv Grd Liv Area 3,439
Originating Board BRIGHT
Year Built 2006
Annual Tax Amount $10,674
Tax Year 2021
Lot Size 10,454 Sqft
Acres 0.24
Lot Dimensions 0.00 x 0.00
Property Description
This stunning home in the sought-after Indian Rock development will impress you from the moment you enter with its grand, two-story entrance and curved staircase. With four bedrooms, two full baths, two half baths, and a finished basement, there is plenty of room for all of your lifestyle needs. The kitchen features ample cabinetry, granite countertops, stainless appliances, and a center island. Adjacent to it, the breakfast nook is filled with light coming through the sliding door that leads to the maintenance-free deck, and the open floor plan overlooks the family room with a gas fireplace. The formal dining room has a lovely bay window and steps down to the living room with a towering vaulted ceiling. A mudroom and nicely sized laundry room finish off the first level. Spacious and comfortable, the bedrooms are all generously sized and the primary bedroom boasts two spacious walk-in closets, one with a custom, California Closet design. The incredible, spa-like ensuite, has a luxe bathtub and a double vanity. The open community space across the street from this home allows for park-like views from your bed. On the lower level, the sprawling finished basement, has an office/play area, two large recreational areas, a bar, and a half bathroom.
A new roof and solar panels were installed in 2014 and 2015 respectively, saving roughly $550 in electricity this year. The garage is equipped with a 220 outlet for an electric car.
Indian Rock is a well-loved neighborhood with a community playground in walking distance of the home. Just north of Rt 322, this central Aston location is close to major thoroughfares, shopping, and restaurants.
Location
State PA
County Delaware
Area Aston Twp (10402)
Zoning RES
Rooms
Other Rooms Living Room, Dining Room, Primary Bedroom, Bedroom 2, Bedroom 3, Bedroom 4, Kitchen, Family Room, Breakfast Room, Laundry, Mud Room, Other, Office, Recreation Room, Attic, Primary Bathroom, Full Bath
Basement Full
Interior
Interior Features Primary Bath(s), Kitchen - Island, Kitchen - Eat-In, Ceiling Fan(s), Curved Staircase, Crown Moldings, Family Room Off Kitchen, Floor Plan - Open, Formal/Separate Dining Room, Kitchen - Table Space, Recessed Lighting, Upgraded Countertops, Walk-in Closet(s), Wet/Dry Bar, Window Treatments, Wood Floors
Hot Water Natural Gas
Heating Forced Air
Cooling Central A/C
Flooring Wood, Fully Carpeted, Tile/Brick
Fireplaces Number 1
Fireplaces Type Electric
Equipment Built-In Range, Dishwasher, Refrigerator
Furnishings No
Fireplace Y
Window Features Energy Efficient
Appliance Built-In Range, Dishwasher, Refrigerator
Heat Source Natural Gas
Laundry Main Floor
Exterior
Exterior Feature Deck(s)
Parking Features Inside Access, Garage - Side Entry, Garage Door Opener
Garage Spaces 5.0
Amenities Available Tot Lots/Playground
Water Access N
View Trees/Woods
Roof Type Pitched,Shingle
Accessibility None
Porch Deck(s)
Attached Garage 2
Total Parking Spaces 5
Garage Y
Building
Lot Description Front Yard, Rear Yard
Story 2
Foundation Concrete Perimeter
Sewer Public Sewer
Water Public
Architectural Style Colonial
Level or Stories 2
Additional Building Above Grade, Below Grade
Structure Type Cathedral Ceilings,9'+ Ceilings
New Construction N
Schools
Elementary Schools Aston
Middle Schools Northley
High Schools Sun Valley
School District Penn-Delco
Others
Pets Allowed Y
HOA Fee Include Common Area Maintenance,Snow Removal
Senior Community No
Tax ID 02-00-02617-72
Ownership Fee Simple
SqFt Source Estimated
Acceptable Financing Conventional, Cash, FHA, VA
Horse Property N
Listing Terms Conventional, Cash, FHA, VA
Financing Conventional,Cash,FHA,VA
Special Listing Condition Standard
Pets Allowed Cats OK, Dogs OK
Read Less
Want to know what your home might be worth? Contact us for a FREE valuation!

Our team is ready to help you sell your home for the highest possible price ASAP

Bought with Donna Marie McCole • BHHS Fox & Roach Wayne-Devon
GET MORE INFORMATION





