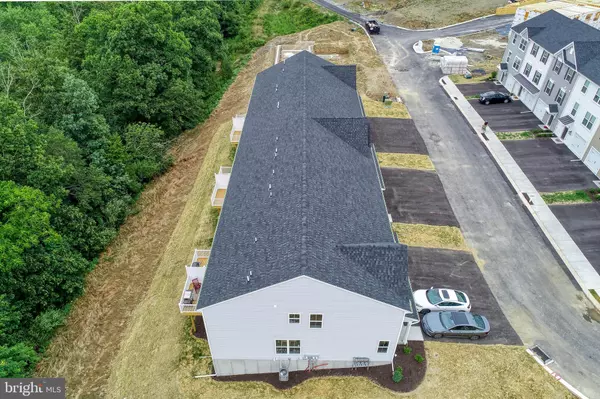$319,990
$319,990
For more information regarding the value of a property, please contact us for a free consultation.
8173 HALEY CT Harrisburg, PA 17112
3 Beds
4 Baths
2,086 SqFt
Key Details
Sold Price $319,990
Property Type Townhouse
Sub Type End of Row/Townhouse
Listing Status Sold
Purchase Type For Sale
Square Footage 2,086 sqft
Price per Sqft $153
Subdivision Creekvale
MLS Listing ID PADA2017232
Sold Date 12/22/22
Style Craftsman
Bedrooms 3
Full Baths 3
Half Baths 1
HOA Fees $125/mo
HOA Y/N Y
Abv Grd Liv Area 1,601
Originating Board BRIGHT
Year Built 2022
Tax Year 2022
Lot Size 6,969 Sqft
Acres 0.16
Property Description
This “Quick Delivery” home is almost complete but ready to meet its new homeowners. This beautiful home sits on an amazing scenic lot with surrounding views of the woods & nature. Perfect for sitting out on the deck and relaxing in the peace & quiet. Who doesn't love the extra sunlight through additional large windows, a side yard for extra enjoyment, and all the other great benefits that come with an end-unit townhome. Speaking of enjoyment, this home comes complete with a fully finished basement and additional full bath. There's so much you can do with this 500+ additional square feet. On the main floor you'll love the open concept and convenience of the beautiful white kitchen, dining room & family room altogether. The Owner's Suite on the 2nd floor is complete with TWO closets- one being a walk-in closet, and a full private bath with a double sink and linen closet. Opposite the owner's suite are two nicely-sized bedrooms, and laundry room conveniently located in the middle. This is the last available home in the community so don't miss this chance to “Start Your Story” here in Creekvale!
Location
State PA
County Dauphin
Area West Hanover Twp (14068)
Zoning RESIDENTIAL
Rooms
Other Rooms Primary Bedroom, Bedroom 2, Bedroom 3, Kitchen, Family Room, Breakfast Room, Laundry, Recreation Room, Primary Bathroom, Full Bath
Basement Fully Finished, Walkout Level, Poured Concrete, Sump Pump
Interior
Interior Features Breakfast Area, Carpet, Combination Kitchen/Dining, Crown Moldings, Dining Area, Efficiency, Family Room Off Kitchen, Floor Plan - Open, Kitchen - Eat-In, Kitchen - Island, Pantry, Primary Bath(s), Recessed Lighting, Sprinkler System, Tub Shower, Upgraded Countertops, Walk-in Closet(s)
Hot Water Electric
Heating Central, Energy Star Heating System, Forced Air
Cooling Central A/C, Energy Star Cooling System, Programmable Thermostat
Equipment Built-In Microwave, Built-In Range, Disposal, Energy Efficient Appliances, Exhaust Fan, Oven/Range - Gas, Stainless Steel Appliances
Window Features Energy Efficient,Insulated,Low-E,Screens
Appliance Built-In Microwave, Built-In Range, Disposal, Energy Efficient Appliances, Exhaust Fan, Oven/Range - Gas, Stainless Steel Appliances
Heat Source Natural Gas
Laundry Upper Floor, Hookup
Exterior
Exterior Feature Deck(s)
Parking Features Garage - Front Entry, Garage Door Opener
Garage Spaces 13.0
Utilities Available Cable TV Available, Electric Available, Natural Gas Available, Phone Available, Sewer Available, Water Available
Water Access N
View Trees/Woods
Roof Type Architectural Shingle
Accessibility 2+ Access Exits
Porch Deck(s)
Attached Garage 1
Total Parking Spaces 13
Garage Y
Building
Lot Description Backs to Trees, SideYard(s)
Story 2
Foundation Concrete Perimeter, Passive Radon Mitigation
Sewer Public Sewer
Water Public
Architectural Style Craftsman
Level or Stories 2
Additional Building Above Grade, Below Grade
New Construction Y
Schools
Elementary Schools West Hanover
Middle Schools Central Dauphin
High Schools Central Dauphin
School District Central Dauphin
Others
HOA Fee Include Common Area Maintenance,Ext Bldg Maint,Lawn Maintenance,Road Maintenance,Snow Removal
Senior Community No
Tax ID 68-024-399-000-0000
Ownership Fee Simple
SqFt Source Estimated
Acceptable Financing Cash, Conventional, FHA, USDA, VA
Listing Terms Cash, Conventional, FHA, USDA, VA
Financing Cash,Conventional,FHA,USDA,VA
Special Listing Condition Standard
Read Less
Want to know what your home might be worth? Contact us for a FREE valuation!

Our team is ready to help you sell your home for the highest possible price ASAP

Bought with Sara Kabatsky • TeamPete Realty Services, Inc.
GET MORE INFORMATION





