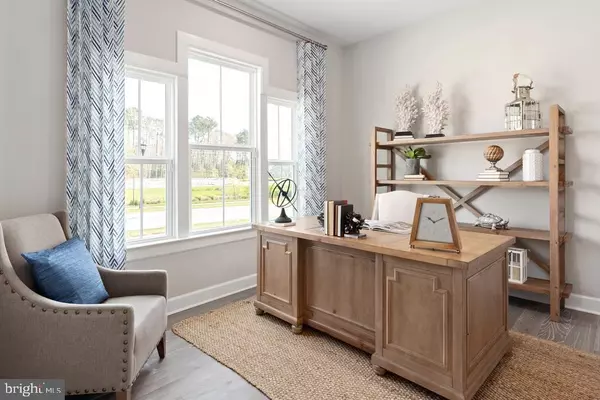$642,504
$640,664
0.3%For more information regarding the value of a property, please contact us for a free consultation.
19258 HEADSAIL DR #130 Lewes, DE 19958
5 Beds
4 Baths
2,703 SqFt
Key Details
Sold Price $642,504
Property Type Single Family Home
Sub Type Detached
Listing Status Sold
Purchase Type For Sale
Square Footage 2,703 sqft
Price per Sqft $237
Subdivision Marsh Farm Estates
MLS Listing ID DESU2024524
Sold Date 12/16/22
Style Coastal
Bedrooms 5
Full Baths 4
HOA Fees $196/mo
HOA Y/N Y
Abv Grd Liv Area 2,703
Originating Board BRIGHT
Year Built 2022
Lot Size 10,890 Sqft
Acres 0.25
Property Description
Welcome to Marsh Farm Estates - this community is over 98% sold and all amenities are completed. This to-be-built Stapleton, a single-family is our featured homesite, and includes an incentive package valued over $42,000! This Stapleton, ready in December 2022 offers 5 Bedrooms, 4 Bathrooms, finished basement w/ exercise room, and a rear covered porch. The open concept kitchen features quartz countertops, ceramic farmhouse sink, upgraded cabinets, and upgraded GE stainless steel appliances. The great room includes a natural gas fireplace. Homesite backs to open spaces - where you can enjoy the sunsets. Spend part of your day at the completed community club house for a workout at the fitness center, a lap around the community pool or a planned social event with neighbors. Other floor plans are available. Photos are representative. Schedule your appointment today as this is the final opportunity at Marsh Farm Estates!
Location
State DE
County Sussex
Area Lewes Rehoboth Hundred (31009)
Zoning RESIDENTIAL
Rooms
Other Rooms Dining Room, Primary Bedroom, Bedroom 2, Bedroom 3, Bedroom 4, Kitchen, Foyer, Bedroom 1, Study, Great Room, Bathroom 2, Primary Bathroom
Basement Fully Finished
Main Level Bedrooms 2
Interior
Interior Features Breakfast Area, Floor Plan - Open, Kitchen - Gourmet, Combination Kitchen/Living, Dining Area, Entry Level Bedroom, Stall Shower, Wood Floors
Hot Water Natural Gas, Tankless
Heating Forced Air
Cooling Central A/C
Fireplaces Number 1
Fireplaces Type Gas/Propane, Stone
Equipment Cooktop, Dishwasher, Microwave, Refrigerator, Oven - Wall
Fireplace Y
Appliance Cooktop, Dishwasher, Microwave, Refrigerator, Oven - Wall
Heat Source Natural Gas
Laundry Main Floor
Exterior
Exterior Feature Porch(es)
Parking Features Garage - Front Entry, Inside Access, Garage Door Opener
Garage Spaces 2.0
Amenities Available Club House, Fitness Center, Pool - Outdoor, Billiard Room
Water Access N
Roof Type Architectural Shingle
Accessibility None
Porch Porch(es)
Attached Garage 2
Total Parking Spaces 2
Garage Y
Building
Story 2
Foundation Crawl Space
Sewer Public Sewer
Water Public
Architectural Style Coastal
Level or Stories 2
Additional Building Above Grade
New Construction Y
Schools
School District Cape Henlopen
Others
HOA Fee Include Trash,Snow Removal,Lawn Maintenance,Pool(s)
Senior Community No
Tax ID 234-12.00-503.00
Ownership Fee Simple
SqFt Source Estimated
Acceptable Financing Cash, Conventional
Listing Terms Cash, Conventional
Financing Cash,Conventional
Special Listing Condition Standard
Read Less
Want to know what your home might be worth? Contact us for a FREE valuation!

Our team is ready to help you sell your home for the highest possible price ASAP

Bought with Non Member • Non Subscribing Office
GET MORE INFORMATION





