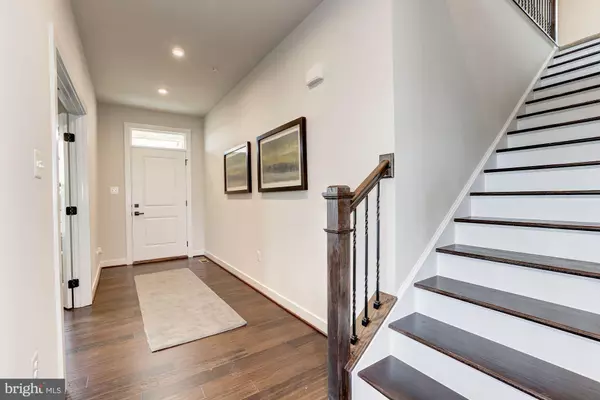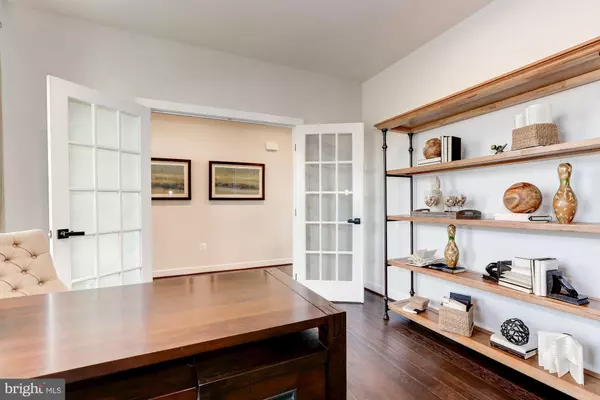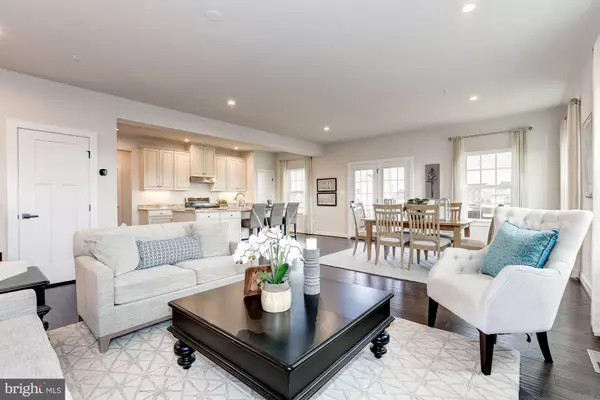$657,495
$657,495
For more information regarding the value of a property, please contact us for a free consultation.
10616 CHERYL TURN Waldorf, MD 20603
4 Beds
3 Baths
9,409 Sqft Lot
Key Details
Sold Price $657,495
Property Type Single Family Home
Sub Type Detached
Listing Status Sold
Purchase Type For Sale
Subdivision Christopher Pointe
MLS Listing ID MDCH2012788
Sold Date 11/15/22
Style Colonial
Bedrooms 4
Full Baths 2
Half Baths 1
HOA Fees $37/mo
HOA Y/N Y
Originating Board BRIGHT
Annual Tax Amount $1,827
Tax Year 2022
Lot Size 9,409 Sqft
Acres 0.22
Lot Dimensions 0.00 x 0.00
Property Description
TO BE BUILT HUDSON MODEL AT CHRISTOPHER POINTE. The Hudson is designed to fit the way you live, even when the way you live changes. Make the first floor what you want it to be. Use the flex space as a playroom and when the kids grow, a library. The study can become a nursery. The huge island and living space can open to a covered porch. A second-floor owner s suite features a spa-like bath and two huge closets. Choose an extra bath, loft, or bonus room whatever you need. Many areas also offer a lower level for more space to make yours. Take advantage of a convenient location immediately off Rt. 228 and less than 2 miles to Rt 301 and Hwy 5. Enjoy an easier daily commute and quick access to shopping and dining. Photos are representative.
Location
State MD
County Charles
Zoning RM
Rooms
Other Rooms Dining Room, Primary Bedroom, Bedroom 2, Bedroom 3, Bedroom 4, Kitchen, Family Room, Basement, Foyer, Study, Laundry, Mud Room, Bathroom 2, Primary Bathroom
Basement Sump Pump, Unfinished, Rough Bath Plumb
Interior
Interior Features Attic, Kitchen - Island, Upgraded Countertops, Floor Plan - Open
Hot Water Natural Gas
Heating Forced Air
Cooling Central A/C
Flooring Hardwood, Ceramic Tile, Carpet
Equipment Washer/Dryer Hookups Only, Dishwasher, Disposal, Microwave, Oven/Range - Gas, Refrigerator, Range Hood
Fireplace N
Appliance Washer/Dryer Hookups Only, Dishwasher, Disposal, Microwave, Oven/Range - Gas, Refrigerator, Range Hood
Heat Source Natural Gas, Electric
Laundry Upper Floor
Exterior
Parking Features Garage - Front Entry
Garage Spaces 2.0
Water Access N
Roof Type Asphalt
Accessibility None
Attached Garage 2
Total Parking Spaces 2
Garage Y
Building
Story 3
Foundation Concrete Perimeter
Sewer Public Sewer
Water Public
Architectural Style Colonial
Level or Stories 3
Additional Building Above Grade, Below Grade
Structure Type 9'+ Ceilings,Dry Wall
New Construction Y
Schools
School District Charles County Public Schools
Others
Senior Community No
Tax ID 0906359583
Ownership Fee Simple
SqFt Source Assessor
Security Features Carbon Monoxide Detector(s),Smoke Detector,Sprinkler System - Indoor
Horse Property N
Special Listing Condition Standard
Read Less
Want to know what your home might be worth? Contact us for a FREE valuation!

Our team is ready to help you sell your home for the highest possible price ASAP

Bought with Christine Pollard • Samson Properties
GET MORE INFORMATION





