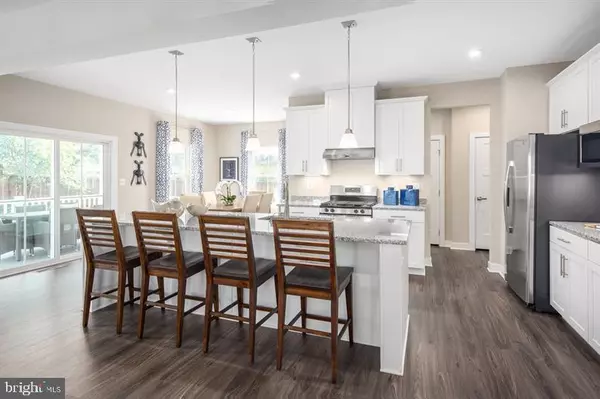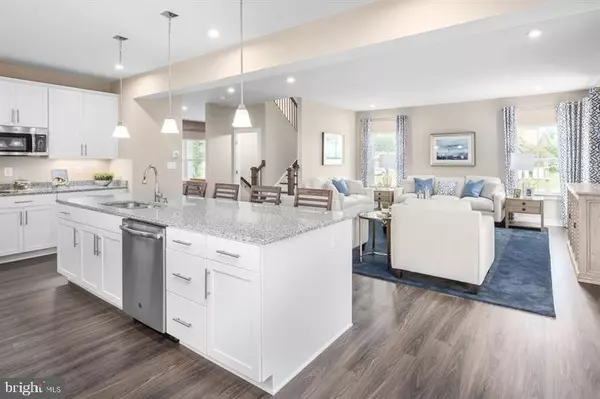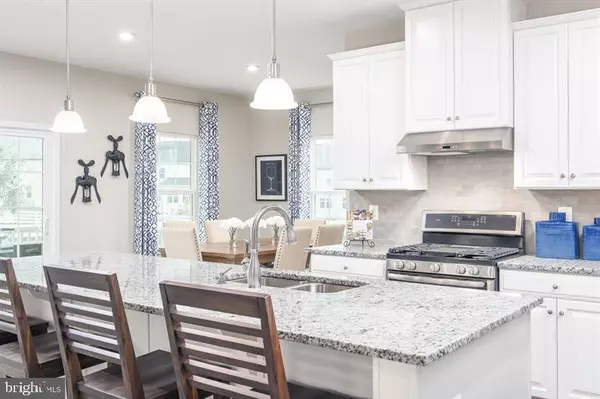$618,370
$607,680
1.8%For more information regarding the value of a property, please contact us for a free consultation.
2614 SKEETER CT CT Waldorf, MD 20603
4 Beds
3 Baths
3,228 SqFt
Key Details
Sold Price $618,370
Property Type Single Family Home
Sub Type Detached
Listing Status Sold
Purchase Type For Sale
Square Footage 3,228 sqft
Price per Sqft $191
Subdivision Christopher Pointe
MLS Listing ID MDCH2014058
Sold Date 12/02/22
Style Traditional,Craftsman
Bedrooms 4
Full Baths 2
Half Baths 1
HOA Fees $37/mo
HOA Y/N Y
Abv Grd Liv Area 2,464
Originating Board BRIGHT
Annual Tax Amount $1,763
Tax Year 2022
Lot Size 7,144 Sqft
Acres 0.16
Lot Dimensions 0.00 x 0.00
Property Description
TO BE BUILT COLUMBIA AT CHRISTOPHER POINTE. With a roomy floorplan and custom flex areas, The Columbia is just as inviting as it is functional. The family room flows into the kitchen and dining area, so the conversation never stops. Add a covered porch for those warm summer nights and use the family entry to collect everyday mess. On the second floor, four large bedrooms await. Your ownerÃÂÃÂÃÂâÃÂÃÂÃÂÃÂÃÂÃÂÃÂÃÂs suite offers a walk-in closet and luxurious bathroom. Plus, many areas offer finished lower levels.
Location
State MD
County Charles
Zoning RM
Rooms
Other Rooms Dining Room, Primary Bedroom, Bedroom 2, Bedroom 3, Bedroom 4, Kitchen, Family Room, Basement, Foyer, Study, Laundry, Primary Bathroom, Full Bath, Half Bath
Basement Full
Interior
Hot Water Natural Gas
Heating Central
Cooling Central A/C
Heat Source Natural Gas
Exterior
Parking Features Garage - Front Entry
Garage Spaces 2.0
Water Access N
Accessibility None
Attached Garage 2
Total Parking Spaces 2
Garage Y
Building
Story 3
Foundation Concrete Perimeter
Sewer Public Sewer
Water Public
Architectural Style Traditional, Craftsman
Level or Stories 3
Additional Building Above Grade, Below Grade
New Construction Y
Schools
School District Charles County Public Schools
Others
Senior Community No
Tax ID 0906359590
Ownership Fee Simple
SqFt Source Assessor
Special Listing Condition Standard
Read Less
Want to know what your home might be worth? Contact us for a FREE valuation!

Our team is ready to help you sell your home for the highest possible price ASAP

Bought with Carlyn M Lowery • EXP Realty, LLC
GET MORE INFORMATION





