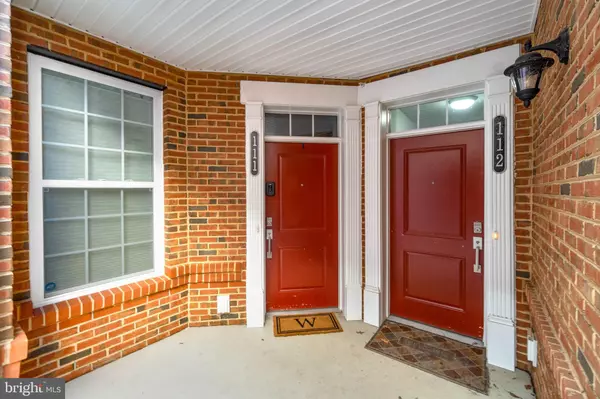$424,000
$424,900
0.2%For more information regarding the value of a property, please contact us for a free consultation.
43021 GREGGSVILLE CHAPEL TER #112 Ashburn, VA 20148
2 Beds
3 Baths
1,452 SqFt
Key Details
Sold Price $424,000
Property Type Condo
Sub Type Condo/Co-op
Listing Status Sold
Purchase Type For Sale
Square Footage 1,452 sqft
Price per Sqft $292
Subdivision Ridges At Loudoun Valley
MLS Listing ID VALO2021676
Sold Date 12/16/22
Style Other
Bedrooms 2
Full Baths 2
Half Baths 1
Condo Fees $148/mo
HOA Fees $98/mo
HOA Y/N Y
Abv Grd Liv Area 1,452
Originating Board BRIGHT
Year Built 2019
Annual Tax Amount $4,064
Tax Year 2021
Property Description
*Seller to offer 1 year HOA/CONDO Dues as credit to buyer at settlement!* Gorgeous 3 level condo/townhome built in 2020 by award-winning Toll Brothers! 1,450+ total sq. ft. w/2 Bedrooms, 2.5 Full Bath, Office/Rec Room plus ATTACHED 1 car garage and driveway parking too! This home boasts a private entrance, attached one car garage, spacious open floor plan, covered balcony and beautiful upgrades throughout! Lovely finishes including engineered hardwood throughout foyer and main living area. Welcoming entrance/foyer connects to unique office/recreation space w/closet and leads to fabulous finished garage w/epoxy floor, ceiling rack, shelving and mirror. Open living room/dining room space w/sunny balcony is perfect for relaxing after a long day! Spacious kitchen has upgraded lighting, granite counters w/breakfast bar, stainless steel appliances and subway backsplash. Fabulous updated 1/2 bath with custom tile floor, decorative wainscoting and new vanity! BRAND NEW carpet throughout! Two LARGE primary bedroom suites with en-suite baths and ceiling fans. Top floor laundry. Loudoun Valley community offers 3 pools, 2 fitness centers, tennis, basketball, bike/walking trails, and multiple tot lots/playgrounds. Just minutes to grocery, restaurants, parks, library, Brambleton Town Center, Future Silver Line Metro, Dulles Airport and Dulles Landing shopping center... and so much more! COME SEE!
Location
State VA
County Loudoun
Zoning PDH4
Rooms
Other Rooms Living Room, Dining Room, Primary Bedroom, Bedroom 2, Kitchen, Foyer, Study, Laundry, Office
Interior
Interior Features Ceiling Fan(s), Combination Dining/Living, Crown Moldings, Dining Area, Floor Plan - Open, Kitchen - Gourmet, Primary Bath(s), Recessed Lighting, Soaking Tub, Tub Shower, Upgraded Countertops, Wood Floors
Hot Water Natural Gas
Heating Forced Air
Cooling Ceiling Fan(s), Central A/C
Flooring Carpet, Hardwood
Equipment Built-In Microwave, Disposal, Dishwasher, Icemaker, Oven/Range - Gas, Refrigerator, Washer
Appliance Built-In Microwave, Disposal, Dishwasher, Icemaker, Oven/Range - Gas, Refrigerator, Washer
Heat Source Natural Gas
Laundry Main Floor
Exterior
Exterior Feature Balcony
Parking Features Garage Door Opener, Inside Access
Garage Spaces 2.0
Amenities Available Club House, Jog/Walk Path, Pool - Outdoor, Tennis Courts, Tot Lots/Playground, Fitness Center
Water Access N
Accessibility None
Porch Balcony
Attached Garage 1
Total Parking Spaces 2
Garage Y
Building
Story 3
Foundation Slab
Sewer Public Sewer
Water Public
Architectural Style Other
Level or Stories 3
Additional Building Above Grade, Below Grade
New Construction N
Schools
Elementary Schools Rosa Lee Carter
Middle Schools Stone Hill
High Schools Rock Ridge
School District Loudoun County Public Schools
Others
Pets Allowed Y
HOA Fee Include Common Area Maintenance,Lawn Maintenance,Management,Pool(s),Reserve Funds,Snow Removal,Trash
Senior Community No
Tax ID 123451823012
Ownership Condominium
Acceptable Financing Cash, Conventional, FHA, VA
Listing Terms Cash, Conventional, FHA, VA
Financing Cash,Conventional,FHA,VA
Special Listing Condition Standard
Pets Allowed Case by Case Basis
Read Less
Want to know what your home might be worth? Contact us for a FREE valuation!

Our team is ready to help you sell your home for the highest possible price ASAP

Bought with Andrew J Hopley • Keller Williams Realty Centre
GET MORE INFORMATION





