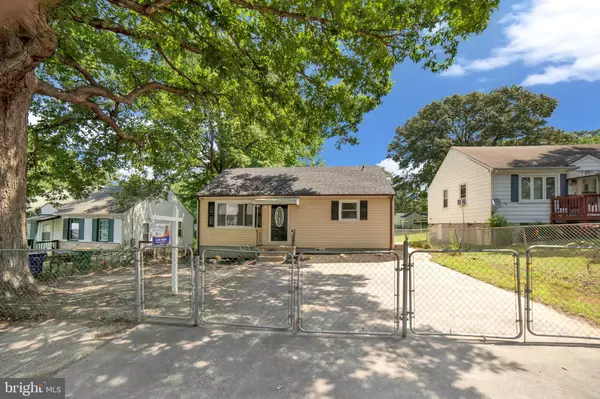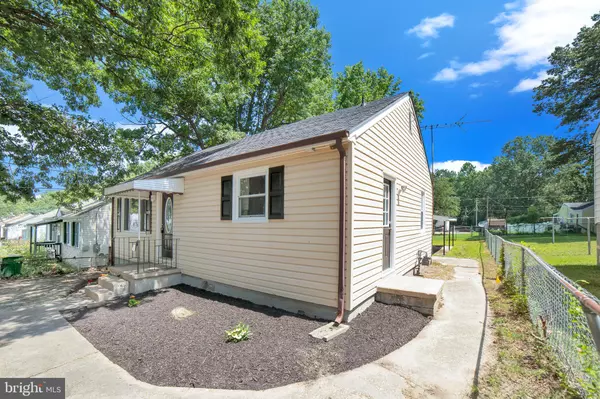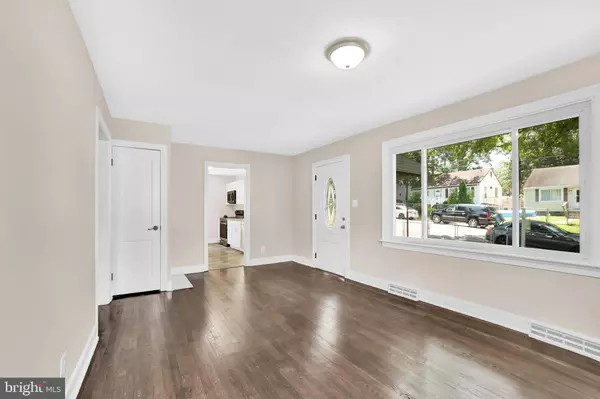$179,900
$185,900
3.2%For more information regarding the value of a property, please contact us for a free consultation.
1405 CENTRAL AVE Hopewell, VA 23860
3 Beds
1 Bath
884 SqFt
Key Details
Sold Price $179,900
Property Type Single Family Home
Sub Type Detached
Listing Status Sold
Purchase Type For Sale
Square Footage 884 sqft
Price per Sqft $203
MLS Listing ID VAHO2000020
Sold Date 12/15/22
Style Ranch/Rambler
Bedrooms 3
Full Baths 1
HOA Y/N N
Abv Grd Liv Area 884
Originating Board BRIGHT
Year Built 1954
Annual Tax Amount $814
Tax Year 2022
Lot Size 6,098 Sqft
Acres 0.14
Property Description
Oh My Goodness, Maude, Look at that house! This is definitely not your mother's home because almost everything was redone. The Kitchen is NEW from the floors, and the sheetrock to the cabinets, countertop, and appliances. The new appliances convey as well, at no extra cost. The kitchen and bathroom have new vinyl flooring while the rest of the house has original re-stained refinished hardwood floors. The entire home was freshly painted with a soothing coat of grey. The bedrooms have new ceiling fans and were also freshly painted. The bathroom has a new vanity, toilet, lighting fixture with a fan, and new floors. The basement has your washer & dryer hookups and wait, did I mention that the plumbing was repaired too? The electrical work was redone, and it also has a new roof. It just keeps going. The floors were re-stained and looked beautiful. Did I tell you that it has a 2-car garage that you can make into your office or business warehouse, and all that it may need is painted walls and floors? All you need to bring is the electric garage door opener. Where are you going to find a GEM like this in Hopewell for this price that was fixed like this with a new roof? If you are looking for a home with a 2-car garage that is completely affordable FTHB range, you've found it. There is a washer and dryer hook-up in the basement and plenty of storage space.
Location
State VA
County Hopewell City
Zoning R2
Rooms
Other Rooms Living Room, Bedroom 2, Bedroom 3, Kitchen, Basement, Bedroom 1, Bathroom 1
Basement Drainage System, Connecting Stairway, Rear Entrance, Sump Pump, Unfinished, Poured Concrete, Daylight, Partial
Main Level Bedrooms 3
Interior
Hot Water Electric
Heating Central
Cooling Central A/C
Flooring Hardwood, Vinyl
Equipment Built-In Microwave, Oven - Self Cleaning, Energy Efficient Appliances, Dishwasher, Refrigerator
Fireplace N
Appliance Built-In Microwave, Oven - Self Cleaning, Energy Efficient Appliances, Dishwasher, Refrigerator
Heat Source Central
Laundry Hookup, Basement
Exterior
Parking Features Garage - Rear Entry
Garage Spaces 4.0
Water Access N
Roof Type Asphalt
Accessibility 36\"+ wide Halls
Total Parking Spaces 4
Garage Y
Building
Lot Description Rear Yard
Story 1
Foundation Brick/Mortar
Sewer Public Sewer
Water Public
Architectural Style Ranch/Rambler
Level or Stories 1
Additional Building Above Grade, Below Grade
Structure Type Dry Wall
New Construction N
Schools
Elementary Schools Harry E. James
Middle Schools Carter G. Woodson
High Schools Hopewell
School District Hopewell City Public Schools
Others
Senior Community No
Tax ID 471140
Ownership Fee Simple
SqFt Source Estimated
Special Listing Condition Standard
Read Less
Want to know what your home might be worth? Contact us for a FREE valuation!

Our team is ready to help you sell your home for the highest possible price ASAP

Bought with NON MEMBER • Non Subscribing Office
GET MORE INFORMATION





