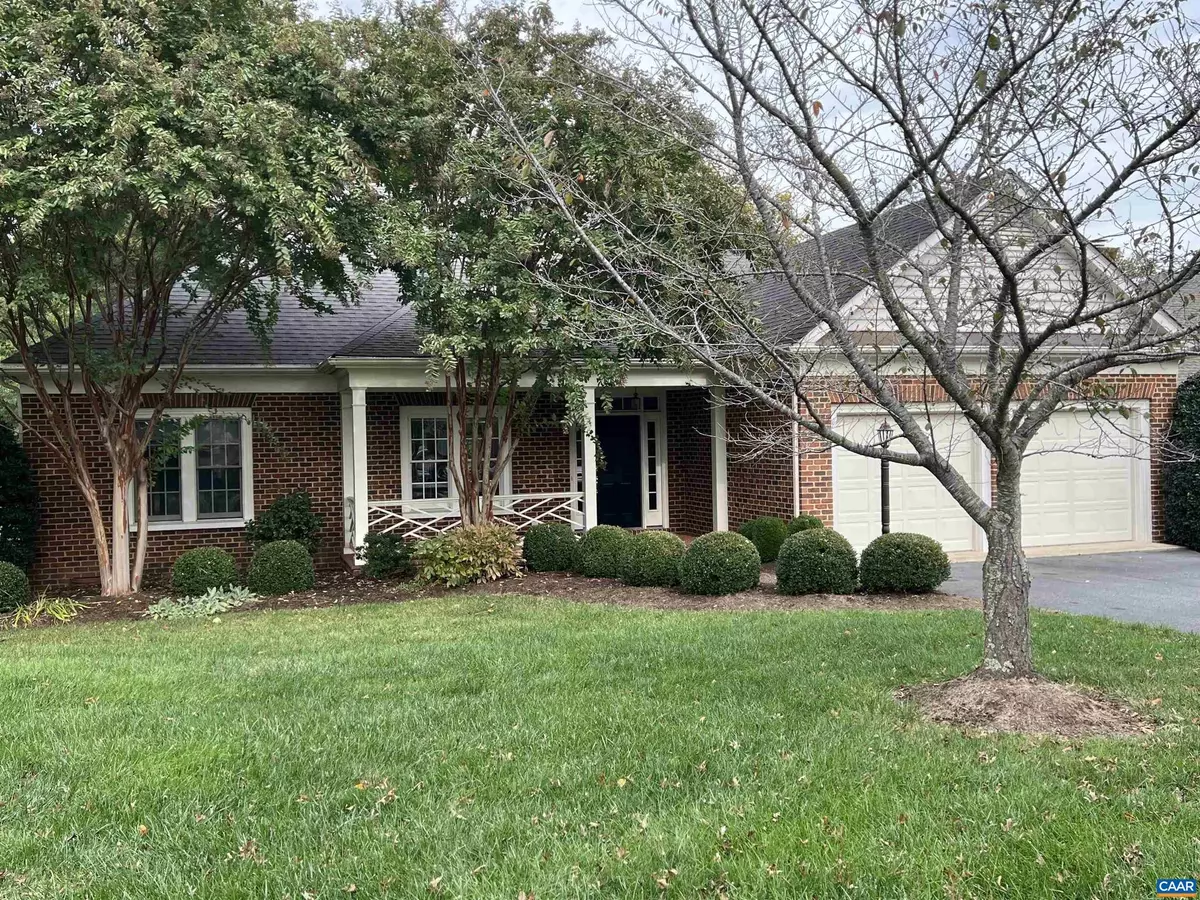$585,000
$535,000
9.3%For more information regarding the value of a property, please contact us for a free consultation.
1561 HEATHROW LN Keswick, VA 22947
3 Beds
2 Baths
2,087 SqFt
Key Details
Sold Price $585,000
Property Type Single Family Home
Sub Type Detached
Listing Status Sold
Purchase Type For Sale
Square Footage 2,087 sqft
Price per Sqft $280
Subdivision Unknown
MLS Listing ID 635823
Sold Date 12/09/22
Style Colonial,Cottage,Ranch/Rambler
Bedrooms 3
Full Baths 2
Condo Fees $58
HOA Fees $185/ann
HOA Y/N Y
Abv Grd Liv Area 2,087
Originating Board CAAR
Year Built 1998
Annual Tax Amount $4,256
Tax Year 2022
Lot Size 8,276 Sqft
Acres 0.19
Property Description
THE EVER POPULAR ONE LEVEL LIVING BAXTER COTTAGE PLAN. FEATURING BRICK EXTERIOR, 9 FOOT CEILINGS, UPGRADED KITCHEN APPLIANCES, LOTS OF REAL OAK HARDWOOD FLOORING, 3RD BEDROOM DESIGNED AS A POTENTIAL STUDY, A SUNROOM AND A DECK THAT OVERLOOKS A LARGE NATURAL COMMON AREA. ATTIC WITH PULL DOWN STAIRS IS COMPLETELY FLOORED WITH HIGH CEILING HEIGHT.,Formica Counter,Painted Cabinets,White Cabinets,Fireplace in Living Room
Location
State VA
County Albemarle
Zoning PUD
Rooms
Other Rooms Dining Room, Primary Bedroom, Kitchen, Family Room, Foyer, Sun/Florida Room, Laundry, Primary Bathroom, Full Bath, Additional Bedroom
Main Level Bedrooms 3
Interior
Interior Features Walk-in Closet(s), Kitchen - Eat-In, Kitchen - Island, Pantry, Recessed Lighting, Entry Level Bedroom, Primary Bath(s)
Heating Central, Heat Pump(s)
Cooling Central A/C, Heat Pump(s)
Flooring Carpet, Ceramic Tile, Hardwood
Fireplaces Type Wood
Equipment Dryer, Washer/Dryer Hookups Only, Washer, Dishwasher, Oven/Range - Electric, Microwave, Refrigerator, ENERGY STAR Dishwasher, ENERGY STAR Refrigerator
Fireplace N
Window Features Double Hung,Insulated,Transom
Appliance Dryer, Washer/Dryer Hookups Only, Washer, Dishwasher, Oven/Range - Electric, Microwave, Refrigerator, ENERGY STAR Dishwasher, ENERGY STAR Refrigerator
Heat Source Electric
Exterior
Parking Features Other, Garage - Front Entry
Amenities Available Tot Lots/Playground, Security, Jog/Walk Path, Gated Community
View Other
Roof Type Architectural Shingle
Accessibility None
Garage Y
Building
Lot Description Landscaping, Level, Sloping, Cul-de-sac
Story 1
Foundation Block
Sewer Public Sewer
Water Public
Architectural Style Colonial, Cottage, Ranch/Rambler
Level or Stories 1
Additional Building Above Grade, Below Grade
Structure Type 9'+ Ceilings
New Construction N
Schools
Elementary Schools Stone-Robinson
Middle Schools Burley
High Schools Monticello
School District Albemarle County Public Schools
Others
HOA Fee Include Common Area Maintenance,Management,Reserve Funds,Road Maintenance,Lawn Maintenance
Senior Community No
Ownership Other
Security Features Security System,Security Gate,Smoke Detector
Special Listing Condition Standard
Read Less
Want to know what your home might be worth? Contact us for a FREE valuation!

Our team is ready to help you sell your home for the highest possible price ASAP

Bought with KIM ARMSTRONG • GAYLE HARVEY REAL ESTATE, INC
GET MORE INFORMATION





