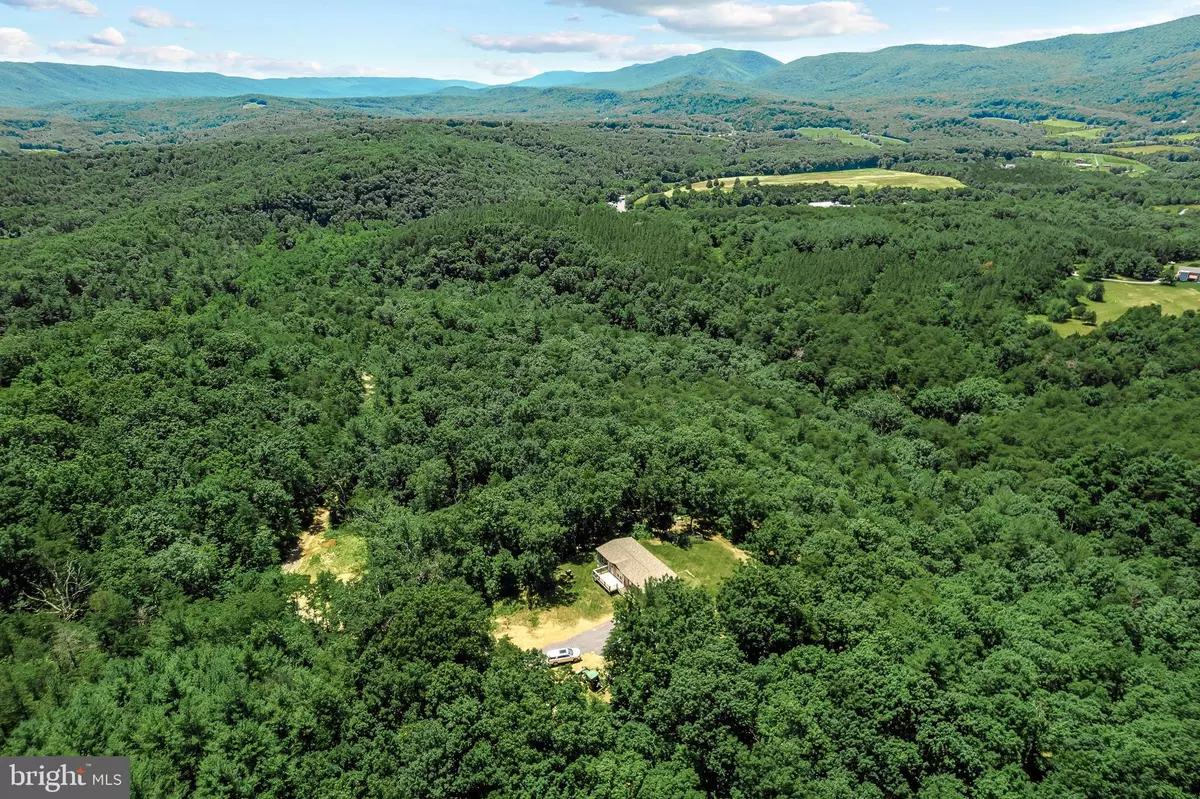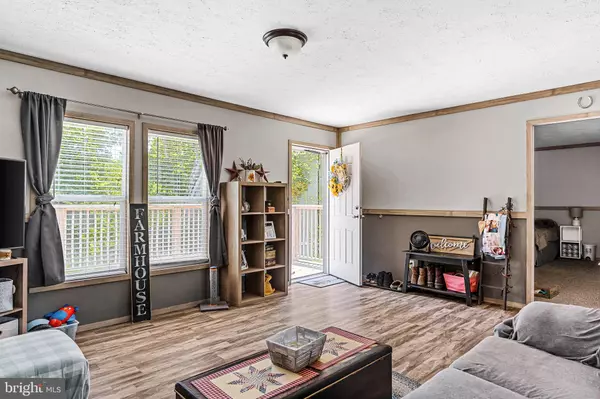$268,000
$269,000
0.4%For more information regarding the value of a property, please contact us for a free consultation.
2148 STAR TANNERY RD Star Tannery, VA 22654
3 Beds
2 Baths
1,512 SqFt
Key Details
Sold Price $268,000
Property Type Manufactured Home
Sub Type Manufactured
Listing Status Sold
Purchase Type For Sale
Square Footage 1,512 sqft
Price per Sqft $177
Subdivision None Available
MLS Listing ID VAFV2007694
Sold Date 12/05/22
Style Modular/Pre-Fabricated
Bedrooms 3
Full Baths 2
HOA Y/N N
Abv Grd Liv Area 1,512
Originating Board BRIGHT
Year Built 2018
Annual Tax Amount $832
Tax Year 2022
Lot Size 3.630 Acres
Acres 3.63
Property Description
Beautiful country roads lead you to this private oasis on over 3 wooded acres. Built in 2018, this home still feels brand new! Upon walking through the front door, you are immediately greeted by a bright open floor plan with durable vinyl plank flooring. You'll fall in love with the kitchen for its oversized island, abundant cabinet and countertop space, and the breathtaking mountain view out the windows. Large bonus space is perfect for an office, game room, or playroom. 3 spacious bedrooms with the owner's suite offering en suite bathroom with walk in tile shower! No HOA! High speed internet through Shentel. Don't miss your chance to call this place home while only being 10 miles from I-81 allowing easy access to RT 66. 30 minutes to Winchester and Front Royal. Schedule your showing today!
Location
State VA
County Frederick
Zoning RA
Rooms
Main Level Bedrooms 3
Interior
Hot Water Electric
Heating Heat Pump(s)
Cooling Central A/C
Heat Source Electric
Exterior
Water Access N
Accessibility None
Garage N
Building
Story 1
Foundation Permanent
Sewer On Site Septic
Water Well
Architectural Style Modular/Pre-Fabricated
Level or Stories 1
Additional Building Above Grade, Below Grade
New Construction N
Schools
School District Frederick County Public Schools
Others
Senior Community No
Tax ID 81 A 18G
Ownership Fee Simple
SqFt Source Assessor
Special Listing Condition Standard
Read Less
Want to know what your home might be worth? Contact us for a FREE valuation!

Our team is ready to help you sell your home for the highest possible price ASAP

Bought with Janet Lee Smith • Preslee Real Estate
GET MORE INFORMATION





