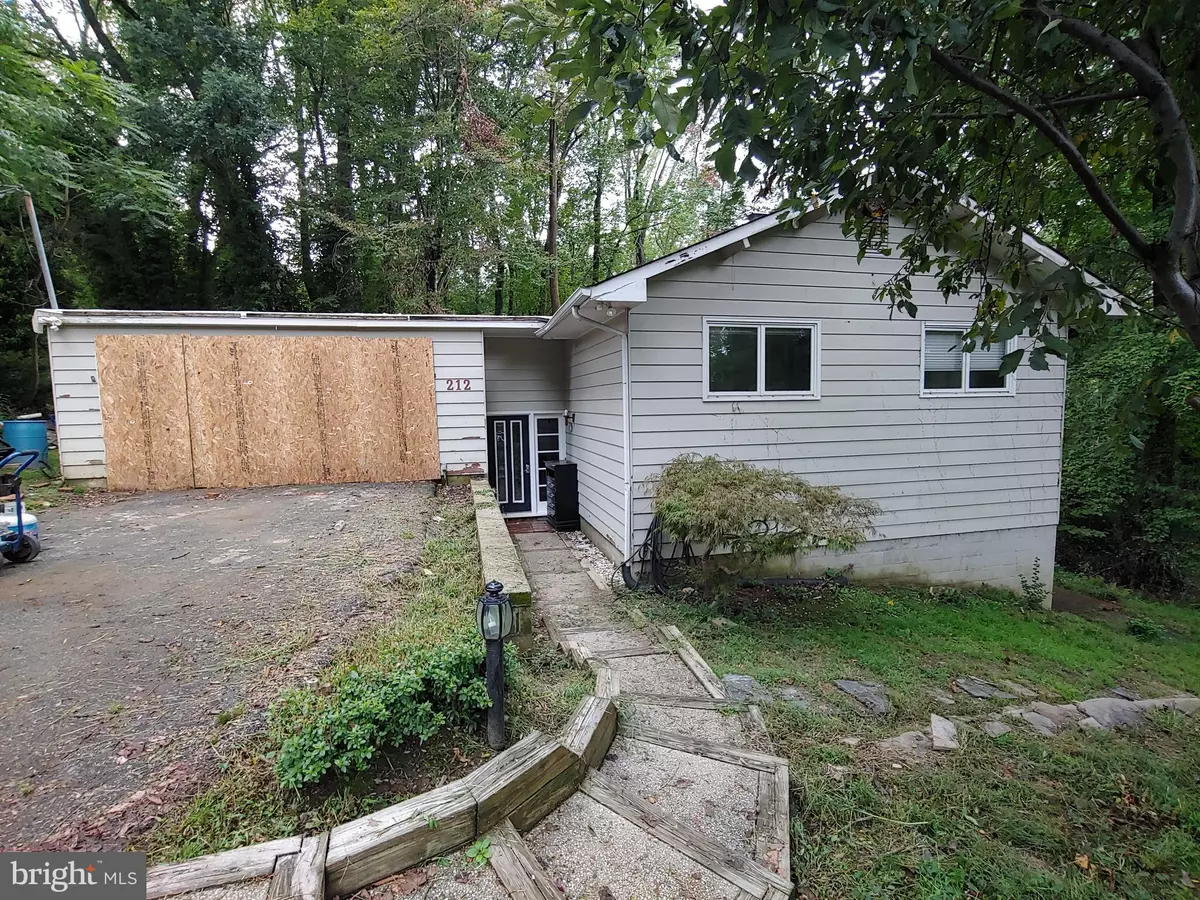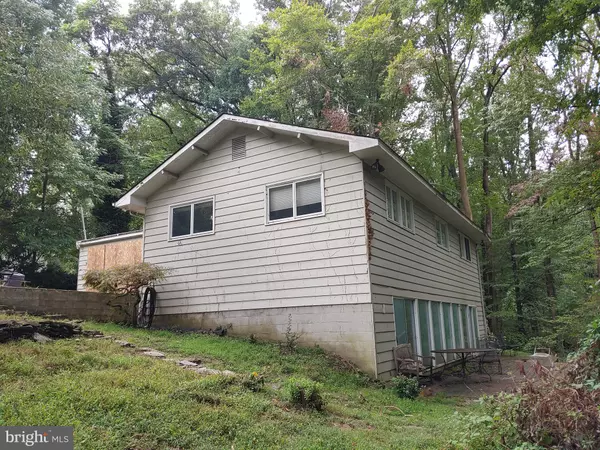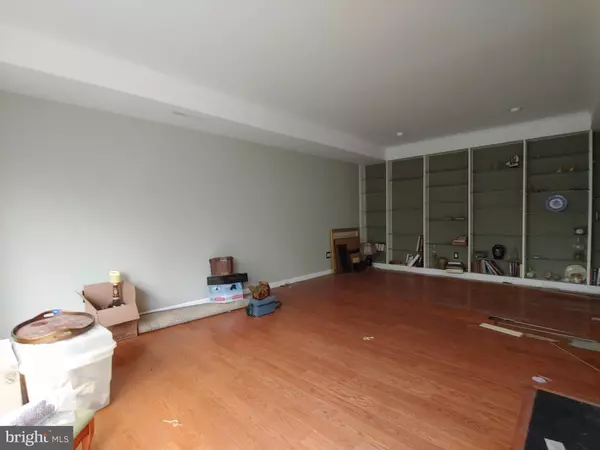$228,800
$100,000
128.8%For more information regarding the value of a property, please contact us for a free consultation.
212 FINNEY AVE Churchville, MD 21028
4 Beds
2 Baths
2,240 SqFt
Key Details
Sold Price $228,800
Property Type Single Family Home
Sub Type Detached
Listing Status Sold
Purchase Type For Sale
Square Footage 2,240 sqft
Price per Sqft $102
Subdivision Rolling Green
MLS Listing ID MDHR2016462
Sold Date 12/06/22
Style Other
Bedrooms 4
Full Baths 1
Half Baths 1
HOA Y/N N
Abv Grd Liv Area 2,240
Originating Board BRIGHT
Year Built 1971
Annual Tax Amount $3,109
Tax Year 2022
Lot Size 1.130 Acres
Acres 1.13
Lot Dimensions 192.00 x
Property Description
$100,000 LIST PRICE SUGGESTED OPENING BID AT AUCTION. ****NO PRE BID**** AUCTION FRI., October 7, 2022 @ 11:00AM ON PREMISES
Premises having sustained storm damage. Enter to tiled entry foyer
w/ stairs to attached 2-car garage. Lower level has large LR/great room w/ brick 2-
sided fireplace, & sliding door exit to side patio. Full eat-in country kitchen w/
center cook island w/ exhaust hood, stainless appliances, and granite countertops.
Utility room w/ washer, dryer and half BA. Upper level has BRs #1, 2, & 3 w/
ceiling fans & closets. Hall closets. Full hall BA w/ dual sinks w/ granite counter,
and granite tile shower. BR #4 is primary BR w/ large walk-in closet and entry to
hall BA. Hall BA & BR #4 have storm/tree/water damage. Gas FHA heat, central
A/C, electric hot water. Private well & septic.
Location
State MD
County Harford
Zoning RR
Rooms
Other Rooms Living Room, Dining Room, Primary Bedroom, Bedroom 2, Bedroom 3, Bedroom 4, Kitchen, Family Room, Foyer, Other, Attic
Interior
Interior Features Attic, Breakfast Area, Family Room Off Kitchen, Dining Area, Upgraded Countertops, Window Treatments, Wood Floors, Other
Hot Water Electric
Heating Forced Air
Cooling Ceiling Fan(s), Central A/C
Fireplaces Number 1
Fireplaces Type Fireplace - Glass Doors
Equipment Washer/Dryer Hookups Only, Dishwasher, Dryer, Exhaust Fan, Icemaker, Microwave, Oven - Self Cleaning, Oven/Range - Electric, Refrigerator, Washer, Water Conditioner - Owned
Fireplace Y
Window Features Casement,Skylights
Appliance Washer/Dryer Hookups Only, Dishwasher, Dryer, Exhaust Fan, Icemaker, Microwave, Oven - Self Cleaning, Oven/Range - Electric, Refrigerator, Washer, Water Conditioner - Owned
Heat Source Natural Gas
Exterior
Exterior Feature Patio(s)
Parking Features Garage Door Opener
Garage Spaces 2.0
Utilities Available Cable TV Available
Water Access N
View Garden/Lawn, Trees/Woods
Accessibility None
Porch Patio(s)
Attached Garage 2
Total Parking Spaces 2
Garage Y
Building
Lot Description Backs to Trees, Landscaping, Trees/Wooded
Story 2
Foundation Other
Sewer Private Sewer
Water Well
Architectural Style Other
Level or Stories 2
Additional Building Above Grade, Below Grade
Structure Type Vaulted Ceilings
New Construction N
Schools
School District Harford County Public Schools
Others
Senior Community No
Tax ID 1303098397
Ownership Fee Simple
SqFt Source Assessor
Special Listing Condition Auction
Read Less
Want to know what your home might be worth? Contact us for a FREE valuation!

Our team is ready to help you sell your home for the highest possible price ASAP

Bought with Tiffany Hayes • KLR Real Estate Inc
GET MORE INFORMATION





