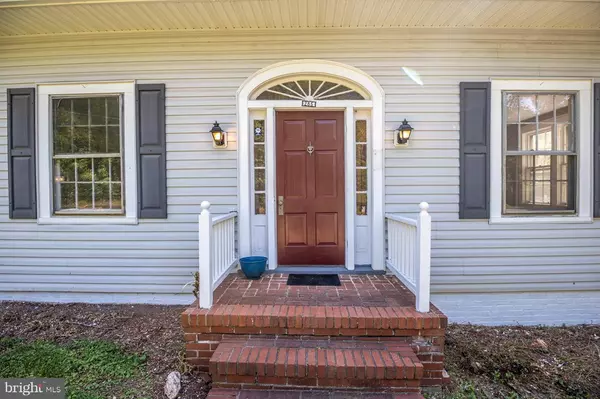$250,000
$248,900
0.4%For more information regarding the value of a property, please contact us for a free consultation.
285 CAROLINE ST Orange, VA 22960
3 Beds
2 Baths
2,354 SqFt
Key Details
Sold Price $250,000
Property Type Single Family Home
Sub Type Detached
Listing Status Sold
Purchase Type For Sale
Square Footage 2,354 sqft
Price per Sqft $106
Subdivision None Available
MLS Listing ID VAOR2003368
Sold Date 12/02/22
Style Cape Cod
Bedrooms 3
Full Baths 1
Half Baths 1
HOA Y/N N
Abv Grd Liv Area 2,354
Originating Board BRIGHT
Year Built 1947
Annual Tax Amount $1,367
Tax Year 2022
Property Description
New Price on this property nestled within the charming and historic Town of Orange this home features fresh paint, hardwood floors, and is move in ready for a quick move. This home features 3 upper-level bedrooms and 1.5 baths with wood burning fireplace. The main level features a separate breakfast room off of the kitchen, dining room, living room, enclosed sun porch, and office area. The office area features a separate entrance ideal for someone interested in privacy while working from home. The home has a full basement with garage and a separate shower with potential for another bathroom! To maintain the charm of the home the door knobs are all original glass knobs. This property has excellent potential for a full time residence or air bnb with its location to historic downtown and less than 15 minutes to James Madison's Historic Montpelier and a host of seasonal farms for picking. This property does have high speed internet.
Location
State VA
County Orange
Zoning TAC
Rooms
Basement Daylight, Full, Full, Interior Access, Outside Entrance, Rear Entrance, Space For Rooms, Rough Bath Plumb, Windows, Walkout Level, Unfinished
Interior
Interior Features Breakfast Area, Ceiling Fan(s), Floor Plan - Traditional, Tub Shower, Wood Floors
Hot Water Electric
Heating Radiant
Cooling None
Flooring Hardwood, Vinyl
Fireplaces Number 1
Fireplaces Type Equipment, Screen
Equipment Refrigerator, Oven/Range - Electric
Fireplace Y
Window Features Wood Frame
Appliance Refrigerator, Oven/Range - Electric
Heat Source Oil
Laundry Hookup
Exterior
Garage Spaces 1.0
Carport Spaces 1
Utilities Available Cable TV
Water Access N
View Street
Roof Type Shingle
Accessibility None
Road Frontage City/County
Total Parking Spaces 1
Garage N
Building
Lot Description Cleared
Story 2
Foundation Block
Sewer Public Sewer
Water Public
Architectural Style Cape Cod
Level or Stories 2
Additional Building Above Grade, Below Grade
Structure Type Plaster Walls,Wood Walls
New Construction N
Schools
Elementary Schools Orange
Middle Schools Prospect Heights
High Schools Orange County
School District Orange County Public Schools
Others
Senior Community No
Tax ID 044A4002200050
Ownership Fee Simple
SqFt Source Assessor
Acceptable Financing Cash, Conventional
Horse Property N
Listing Terms Cash, Conventional
Financing Cash,Conventional
Special Listing Condition Standard
Read Less
Want to know what your home might be worth? Contact us for a FREE valuation!

Our team is ready to help you sell your home for the highest possible price ASAP

Bought with Merfat Mohammed • Coldwell Banker Realty
GET MORE INFORMATION





