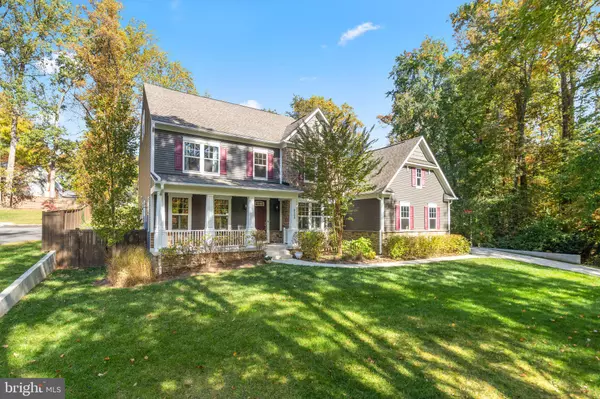$1,595,000
$1,595,000
For more information regarding the value of a property, please contact us for a free consultation.
8308 ROBEY AVE Annandale, VA 22003
6 Beds
6 Baths
6,490 SqFt
Key Details
Sold Price $1,595,000
Property Type Single Family Home
Sub Type Detached
Listing Status Sold
Purchase Type For Sale
Square Footage 6,490 sqft
Price per Sqft $245
Subdivision New Hope
MLS Listing ID VAFX2099576
Sold Date 12/02/22
Style Craftsman
Bedrooms 6
Full Baths 5
Half Baths 1
HOA Y/N N
Abv Grd Liv Area 4,990
Originating Board BRIGHT
Year Built 2017
Annual Tax Amount $15,462
Tax Year 2022
Lot Size 0.517 Acres
Acres 0.52
Property Description
Welcome home to this Craftsman-style beauty nestled among the trees on a dead-end street. Stanley Martin Colton Model was built in 2017. Upon entering the property, you will be greeted by a large foyer and a glowing gas fireplace. The main floor features hardwoods, a large dining area, a living room, a butler's pantry, and a fantastic family room-kitchen combination. Off the kitchen is a 16x18' screened-in porch leading to a patio. The kitchen features granite counters, upgraded Electrolux appliances, a five-burner gas cooktop, and an 8x4' kitchen island with plenty of seating. Pendant lighting over the island and recessed lighting throughout the kitchen.
The kitchen also features a walk-in pantry and a good-sized mud room area. The pantry has a rough-in for a sink and an electrical junction box for future use. There are two upper levels. The main bedroom level features three baths and four bedrooms. Two of the bedrooms are serviced by a Jack-and-Jill bathroom. The master bedroom features plenty of room for a king-sized bed, a sitting area, and a walk-in closet large enough for two. The master bath features 18x18 ceramic tile floors, a shower with a bench, rain and hand-held shower heads, and an extra large shower floor. There are dual vanities and a water closet. The loft features a 6th bedroom, an additional full bath, and an air handler. The basement boasts plenty of room as it is nearly fully finished with a large 20x13 storage room. There is an additional bedroom, full bath, media/craft room, and walks up to the patio. There is plenty of light! High-efficiency Trane XR95 gas furnace. The three-car garage and fully fenced yard complement this home. Lastly, there is a shed in the back for your gardening needs which is properly situated on an oversized slab with a reinforced floor.
Location
State VA
County Fairfax
Zoning 120
Rooms
Other Rooms Living Room, Dining Room, Primary Bedroom, Sitting Room, Bedroom 2, Bedroom 3, Bedroom 4, Bedroom 5, Kitchen, Family Room, Den, Foyer, Breakfast Room, Loft, Mud Room, Other, Recreation Room, Storage Room, Utility Room, Bedroom 6, Hobby Room, Full Bath, Half Bath
Basement Connecting Stairway, Daylight, Partial, Fully Finished, Interior Access, Outside Entrance, Rear Entrance, Sump Pump, Windows
Interior
Interior Features Breakfast Area, Butlers Pantry, Chair Railings, Crown Moldings, Dining Area, Family Room Off Kitchen, Floor Plan - Open, Kitchen - Eat-In, Kitchen - Gourmet, Kitchen - Island, Kitchen - Table Space, Pantry, Recessed Lighting, Wainscotting, Walk-in Closet(s), Wet/Dry Bar, Window Treatments
Hot Water Electric, Multi-tank
Heating Forced Air
Cooling Ceiling Fan(s), Central A/C
Flooring Carpet, Ceramic Tile, Concrete, Engineered Wood, Laminate Plank, Luxury Vinyl Plank, Vinyl
Fireplaces Number 1
Fireplaces Type Double Sided, Fireplace - Glass Doors, Gas/Propane
Equipment Built-In Microwave, Cooktop, Dishwasher, Disposal, Dryer - Front Loading, Exhaust Fan, Oven - Wall, Oven/Range - Electric, Range Hood, Refrigerator, Six Burner Stove, Stainless Steel Appliances, Washer - Front Loading
Fireplace Y
Window Features Sliding
Appliance Built-In Microwave, Cooktop, Dishwasher, Disposal, Dryer - Front Loading, Exhaust Fan, Oven - Wall, Oven/Range - Electric, Range Hood, Refrigerator, Six Burner Stove, Stainless Steel Appliances, Washer - Front Loading
Heat Source Natural Gas
Laundry Upper Floor
Exterior
Exterior Feature Enclosed, Patio(s), Screened
Parking Features Additional Storage Area, Garage - Side Entry, Garage Door Opener
Garage Spaces 3.0
Fence Board, Rear, Privacy, Wood
Utilities Available Under Ground
Water Access N
Roof Type Architectural Shingle
Accessibility None
Porch Enclosed, Patio(s), Screened
Road Frontage Public
Attached Garage 3
Total Parking Spaces 3
Garage Y
Building
Lot Description Landscaping, No Thru Street, Private, Rear Yard
Story 4
Foundation Slab
Sewer Public Sewer
Water Well
Architectural Style Craftsman
Level or Stories 4
Additional Building Above Grade, Below Grade
Structure Type 9'+ Ceilings
New Construction N
Schools
Elementary Schools Camelot
Middle Schools Jackson
High Schools Falls Church
School District Fairfax County Public Schools
Others
Senior Community No
Tax ID 0591 11 0025A
Ownership Fee Simple
SqFt Source Assessor
Security Features Security System
Acceptable Financing Cash, Conventional
Listing Terms Cash, Conventional
Financing Cash,Conventional
Special Listing Condition Standard
Read Less
Want to know what your home might be worth? Contact us for a FREE valuation!

Our team is ready to help you sell your home for the highest possible price ASAP

Bought with Dinora Chacon • McEnearney Associates, Inc.
GET MORE INFORMATION





