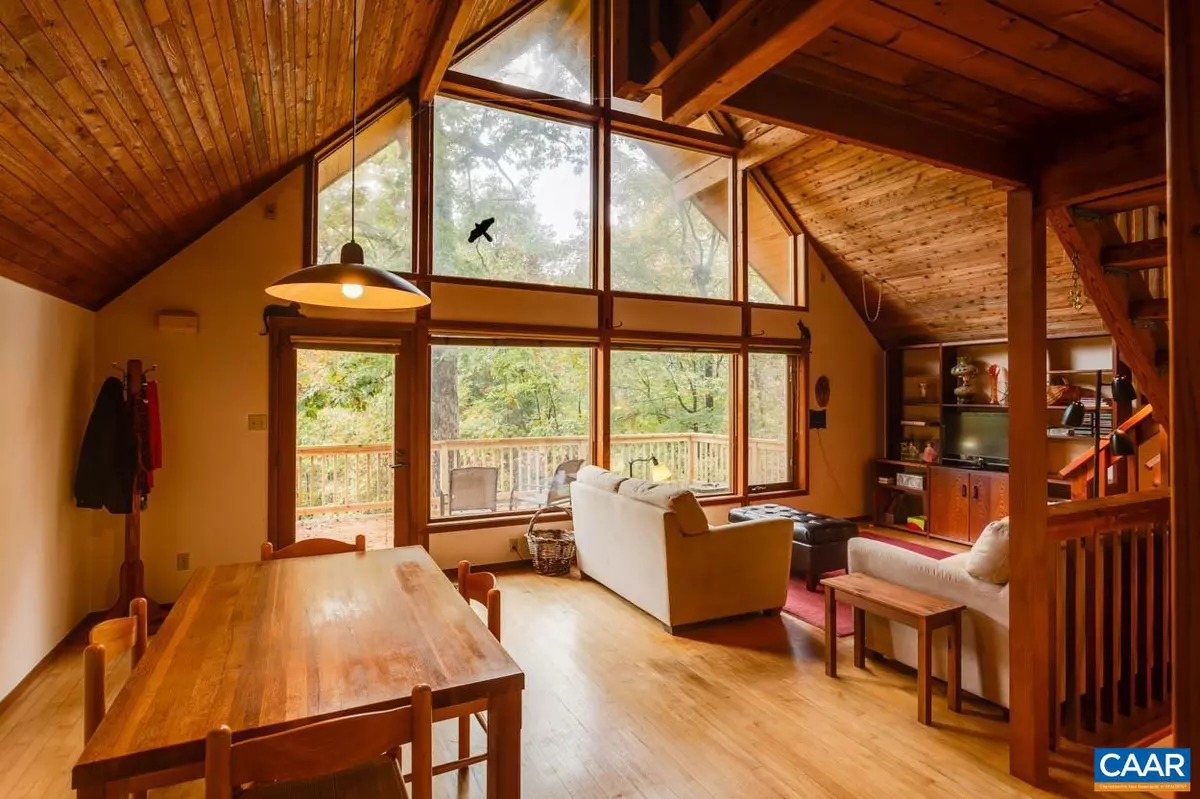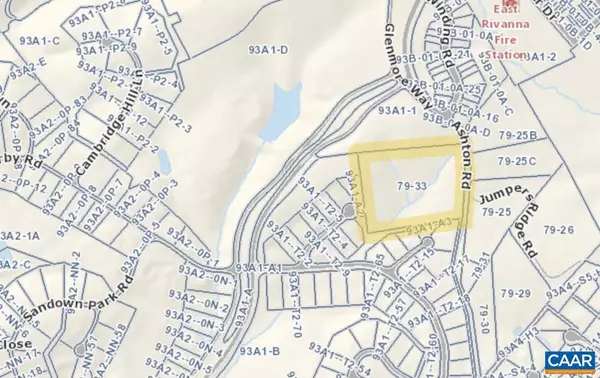$680,000
$700,000
2.9%For more information regarding the value of a property, please contact us for a free consultation.
1199 ASHTON RD Keswick, VA 22947
2 Beds
2 Baths
1,352 SqFt
Key Details
Sold Price $680,000
Property Type Single Family Home
Sub Type Detached
Listing Status Sold
Purchase Type For Sale
Square Footage 1,352 sqft
Price per Sqft $502
Subdivision Unknown
MLS Listing ID 635754
Sold Date 12/02/22
Style Other
Bedrooms 2
Full Baths 2
HOA Y/N N
Abv Grd Liv Area 1,352
Originating Board CAAR
Year Built 1991
Annual Tax Amount $2,147
Tax Year 2021
Lot Size 7.320 Acres
Acres 7.32
Property Description
Location! A developers dream or the perfect parcel close to amenities and 5 miles from Charlottesville. Adorable 3-story cedar cabin nestled on 7.32 acres abutting Glenmore and Rivanna Village. Soaring vaulted ceilings, large wooden beams, a brand new deck off of the living room and privacy on a beautiful wooded lot are just some of the characteristics that make this home so charming. Currently zoned as Rural Areas with 3 development parcels by right, with huge opportunity to increase divisions. Nestled perfectly between established communities.,Formica Counter,Oak Cabinets
Location
State VA
County Albemarle
Zoning RA
Rooms
Other Rooms Living Room, Kitchen, Bonus Room, Full Bath, Additional Bedroom
Basement Full, Heated, Interior Access, Outside Entrance, Partially Finished, Walkout Level, Windows
Main Level Bedrooms 1
Interior
Interior Features Skylight(s), Walk-in Closet(s), Pantry
Heating Central, Heat Pump(s)
Cooling Central A/C, Heat Pump(s)
Flooring Carpet, Hardwood
Equipment Dryer, Washer, Dishwasher, Oven/Range - Gas, Microwave, Refrigerator, ENERGY STAR Refrigerator
Fireplace N
Appliance Dryer, Washer, Dishwasher, Oven/Range - Gas, Microwave, Refrigerator, ENERGY STAR Refrigerator
Exterior
Parking Features Other, Garage - Front Entry
View Garden/Lawn
Roof Type Composite
Street Surface Other
Accessibility None
Road Frontage Private
Garage Y
Building
Lot Description Partly Wooded, Private, Trees/Wooded
Story 3
Foundation Block, Slab
Sewer Septic Exists
Water Community
Architectural Style Other
Level or Stories 3
Additional Building Above Grade, Below Grade
Structure Type High,Vaulted Ceilings,Cathedral Ceilings
New Construction N
Schools
Elementary Schools Stone-Robinson
Middle Schools Burley
High Schools Monticello
School District Albemarle County Public Schools
Others
Ownership Other
Security Features Smoke Detector
Special Listing Condition Standard
Read Less
Want to know what your home might be worth? Contact us for a FREE valuation!

Our team is ready to help you sell your home for the highest possible price ASAP

Bought with ANN HAY HARDY • FRANK HARDY SOTHEBY'S INTERNATIONAL REALTY
GET MORE INFORMATION





