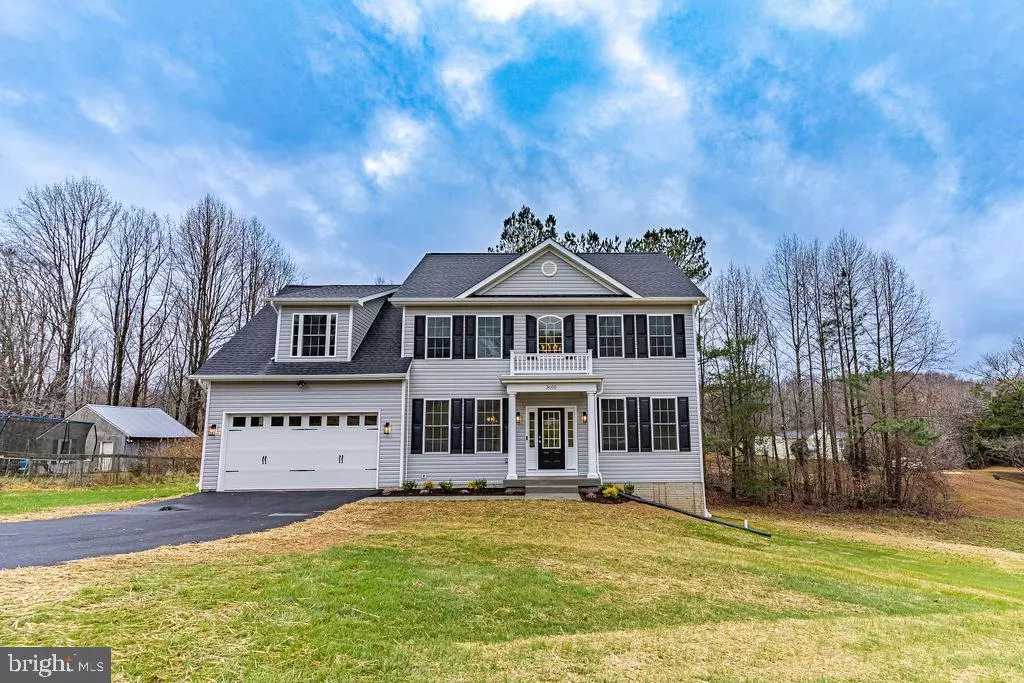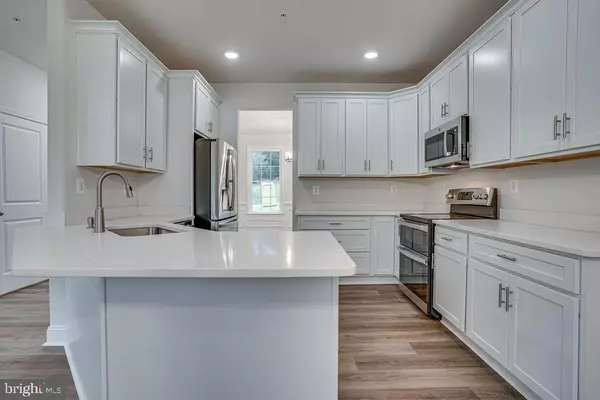$710,525
$699,000
1.6%For more information regarding the value of a property, please contact us for a free consultation.
3605 JOSHUA CT Huntingtown, MD 20639
5 Beds
3 Baths
2,788 SqFt
Key Details
Sold Price $710,525
Property Type Single Family Home
Sub Type Detached
Listing Status Sold
Purchase Type For Sale
Square Footage 2,788 sqft
Price per Sqft $254
Subdivision None Available
MLS Listing ID MDCA2005464
Sold Date 11/30/22
Style Colonial
Bedrooms 5
Full Baths 3
HOA Y/N N
Originating Board BRIGHT
Year Built 2022
Annual Tax Amount $1,836
Tax Year 2022
Lot Size 1.720 Acres
Acres 1.72
Property Description
TO BE BUILT !!! Permit ready! October delivery. Looking to build your dream home on a Northern Calvert lot? Here it is! New construction home by Brooke Built Homes. Photos shown in listing are of previous builds. The Boston model offers a main level office or bedroom #5 with full bath, eat in Kitchen, formal Dining room and living room, hidden stairs in the family room. Unfinished basement. Photos shown are are previous Boston models built. Brick front is an upgrade. Photos may display upgrades and additional features that are not included in this list price. Pictures shown do not reflect exactly the final product. Square footage is approximate. **TO BE BUILT**
Location
State MD
County Calvert
Zoning RUR
Rooms
Basement Rough Bath Plumb, Unfinished
Main Level Bedrooms 1
Interior
Hot Water Electric
Heating Heat Pump(s)
Cooling Central A/C, Ceiling Fan(s)
Flooring Carpet, Ceramic Tile, Hardwood, Wood
Fireplaces Number 1
Fireplaces Type Gas/Propane
Fireplace Y
Heat Source Electric
Laundry Upper Floor
Exterior
Parking Features Garage Door Opener
Garage Spaces 2.0
Water Access N
Roof Type Architectural Shingle
Accessibility None
Total Parking Spaces 2
Garage Y
Building
Story 3
Foundation Other
Sewer Septic Exists
Water Well
Architectural Style Colonial
Level or Stories 3
Additional Building Above Grade, Below Grade
Structure Type 2 Story Ceilings,9'+ Ceilings
New Construction Y
Schools
Elementary Schools Plum Point
Middle Schools Plum Point
High Schools Huntingtown
School District Calvert County Public Schools
Others
Senior Community No
Tax ID 0502090635
Ownership Fee Simple
SqFt Source Assessor
Acceptable Financing Cash, Conventional, FHA, VA
Listing Terms Cash, Conventional, FHA, VA
Financing Cash,Conventional,FHA,VA
Special Listing Condition Standard
Read Less
Want to know what your home might be worth? Contact us for a FREE valuation!

Our team is ready to help you sell your home for the highest possible price ASAP

Bought with Corry Deale • RE/MAX One
GET MORE INFORMATION




