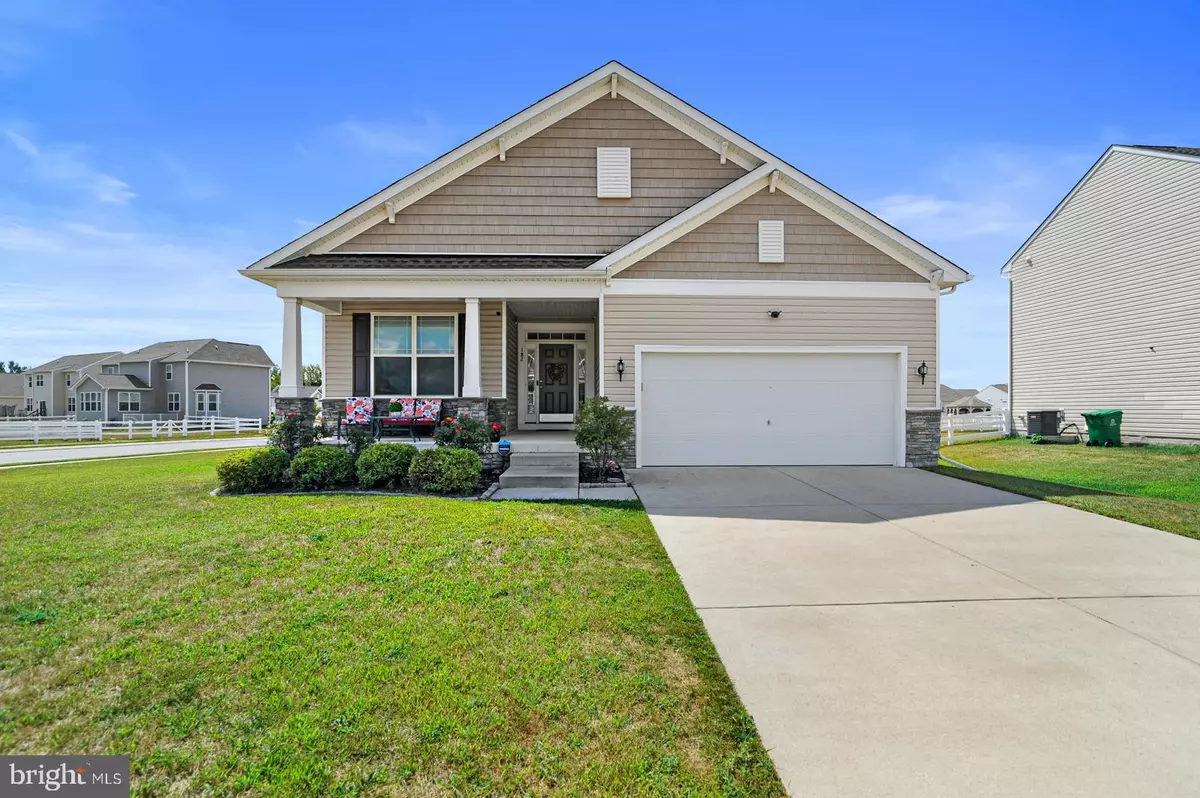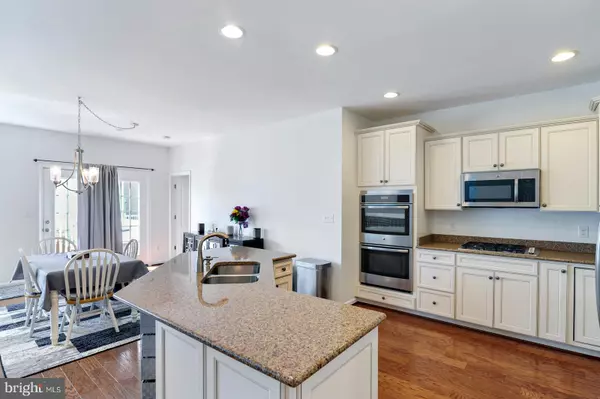$400,000
$409,990
2.4%For more information regarding the value of a property, please contact us for a free consultation.
182 LANDON DR Dover, DE 19904
3 Beds
3 Baths
2,747 SqFt
Key Details
Sold Price $400,000
Property Type Single Family Home
Sub Type Detached
Listing Status Sold
Purchase Type For Sale
Square Footage 2,747 sqft
Price per Sqft $145
Subdivision Hidden Brook
MLS Listing ID DEKT2013646
Sold Date 11/18/22
Style Ranch/Rambler
Bedrooms 3
Full Baths 3
HOA Fees $25/ann
HOA Y/N Y
Abv Grd Liv Area 1,717
Originating Board BRIGHT
Year Built 2017
Annual Tax Amount $1,354
Tax Year 2022
Lot Size 0.254 Acres
Acres 0.25
Lot Dimensions 92.03 x 121.50
Property Description
Welcome home to 182 Landon Drive! Your new home is less than 6 years old! This gorgeous ranch sits on 1/4 acre in the sought after Hidden Brook neighborhood! Come check out the open concept floor plan, featuring a beautiful kitchen with recessed lighting, stainless steel appliances, double wall oven, Quartz countertops and plenty of cabinet space. The great room is perfect for entertaining or spending time with loved ones. The Owner's Suite features dual closets, large windows, and an attached bathroom with tile flooring and a spa shower. Added in 2019, the finished basement offers a bonus room, additional full bathroom and an enormous space for even more fun and entertainment! Enjoy warm summer nights out back on the newly added deck (2020) and fenced-in yard. With a total of 3 bedrooms and 3 full bathrooms, hardwood flooring throughout the foyer, great room, kitchen and dining area, and more than 2700 total square feet of finished space, this is single story living at its very finest! Schedule your personal tour today!
Location
State DE
County Kent
Area Smyrna (30801)
Zoning AC
Rooms
Other Rooms Dining Room, Kitchen, Foyer, Great Room, Laundry, Bonus Room
Basement Full, Partially Finished
Main Level Bedrooms 3
Interior
Interior Features Dining Area, Primary Bath(s), Ceiling Fan(s), Family Room Off Kitchen, Floor Plan - Open, Kitchen - Island, Pantry, Upgraded Countertops, Walk-in Closet(s), Wood Floors
Hot Water Electric
Heating Forced Air
Cooling Central A/C
Flooring Hardwood, Carpet, Tile/Brick
Equipment Stainless Steel Appliances, Cooktop, Dishwasher, Energy Efficient Appliances, Disposal, Oven - Self Cleaning, Refrigerator, Washer, Dryer
Fireplace N
Appliance Stainless Steel Appliances, Cooktop, Dishwasher, Energy Efficient Appliances, Disposal, Oven - Self Cleaning, Refrigerator, Washer, Dryer
Heat Source Natural Gas
Laundry Main Floor
Exterior
Exterior Feature Deck(s)
Parking Features Garage - Front Entry, Garage Door Opener, Inside Access
Garage Spaces 2.0
Fence Fully, Split Rail, Vinyl
Water Access N
Accessibility None
Porch Deck(s)
Attached Garage 2
Total Parking Spaces 2
Garage Y
Building
Lot Description Corner
Story 1
Foundation Concrete Perimeter
Sewer Public Sewer
Water Public
Architectural Style Ranch/Rambler
Level or Stories 1
Additional Building Above Grade, Below Grade
New Construction N
Schools
School District Smyrna
Others
Pets Allowed Y
Senior Community No
Tax ID KH-00-03703-03-6500-000
Ownership Fee Simple
SqFt Source Assessor
Acceptable Financing Cash, Conventional, FHA, VA
Listing Terms Cash, Conventional, FHA, VA
Financing Cash,Conventional,FHA,VA
Special Listing Condition Standard
Pets Allowed No Pet Restrictions
Read Less
Want to know what your home might be worth? Contact us for a FREE valuation!

Our team is ready to help you sell your home for the highest possible price ASAP

Bought with Caroline M Stewart • Empower Real Estate, LLC
GET MORE INFORMATION





