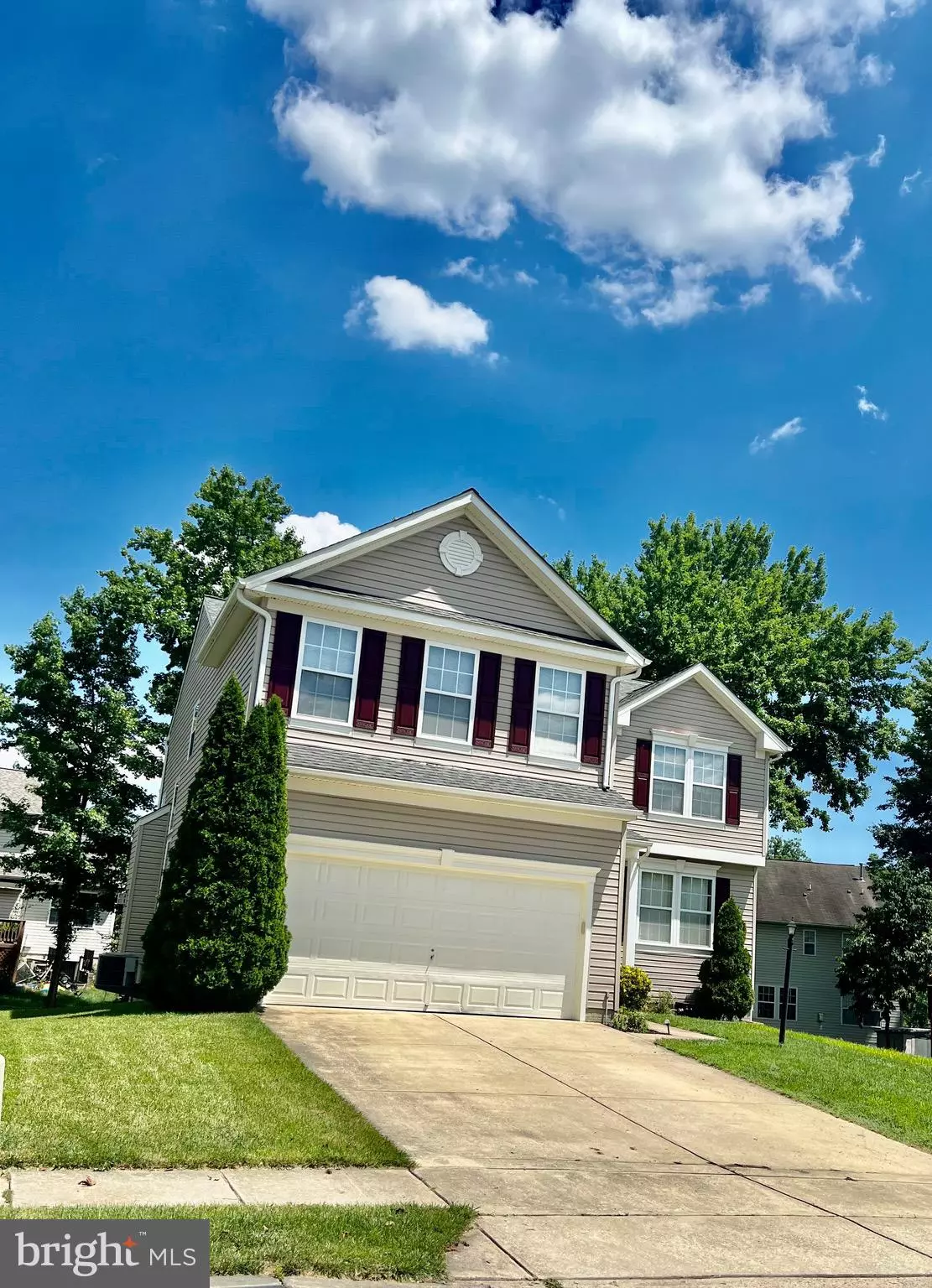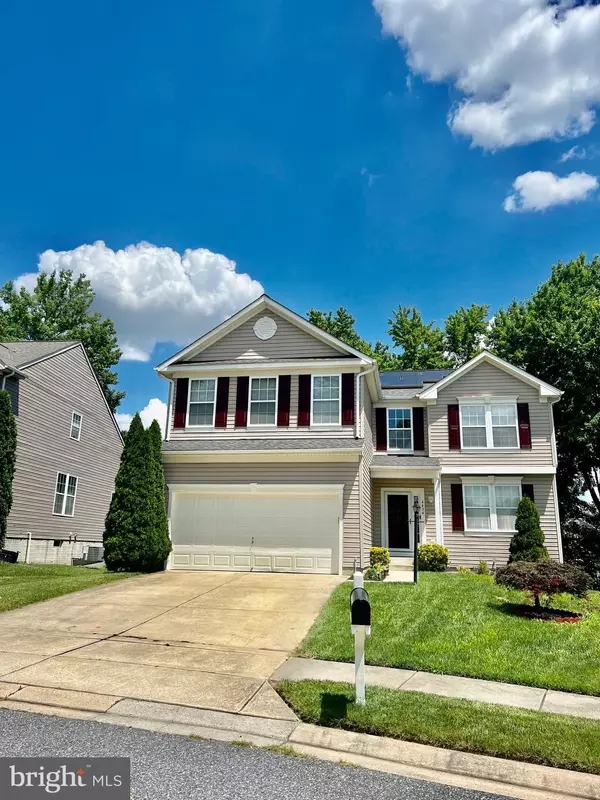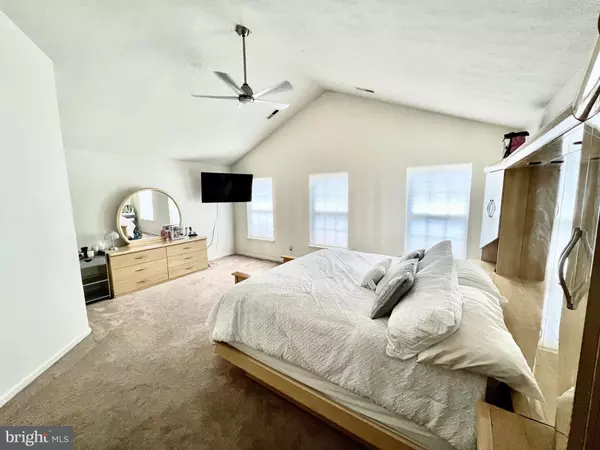$460,000
$460,000
For more information regarding the value of a property, please contact us for a free consultation.
4434 KERRY CT Aberdeen, MD 21001
5 Beds
4 Baths
3,720 SqFt
Key Details
Sold Price $460,000
Property Type Single Family Home
Sub Type Detached
Listing Status Sold
Purchase Type For Sale
Square Footage 3,720 sqft
Price per Sqft $123
Subdivision Wexford
MLS Listing ID MDHR2014614
Sold Date 11/14/22
Style Colonial
Bedrooms 5
Full Baths 3
Half Baths 1
HOA Fees $31/ann
HOA Y/N Y
Abv Grd Liv Area 2,720
Originating Board BRIGHT
Year Built 2005
Annual Tax Amount $3,482
Tax Year 2022
Lot Size 7,448 Sqft
Acres 0.17
Property Description
Huge price adjustment! Seller is motivated. Get it now before it's gone! Don't miss your chance to own a legit 5 bedroom, 4 bathroom single family house in one of the most sought after communities in Aberdeen! This home is located near every major travel artery such as I95, rt 40, and Philadelphia rd but nestled away in a beautiful neighborhood. There is local restaurants, shopping, and grocery stores within less than a mile. This home has been well maintained by the owner and has many updates such as a new roof, brand new maintenance free deck, beautiful kitchen with granite countertops. The solar panel agreement is almost paid for and negotiable. The layout is ideal for any living situation with plenty of extra room. Huge 2 car garage with 2 car driveway and plenty of street parking. Bring your offers!
Location
State MD
County Harford
Zoning R3COS
Rooms
Other Rooms Living Room, Dining Room, Bedroom 2, Bedroom 3, Bedroom 4, Kitchen, Game Room, Foyer, Bedroom 1, 2nd Stry Fam Ovrlk, Mud Room, Other, Storage Room
Basement Fully Finished
Interior
Interior Features Attic, Family Room Off Kitchen, Kitchen - Table Space, Dining Area, Chair Railings, Upgraded Countertops, Crown Moldings, Entry Level Bedroom, Primary Bath(s), Window Treatments, Wet/Dry Bar, Wood Floors
Hot Water 60+ Gallon Tank
Heating Forced Air
Cooling Ceiling Fan(s), Central A/C
Fireplaces Number 1
Fireplaces Type Screen
Equipment Washer/Dryer Hookups Only, Dishwasher, Disposal, Dryer, Exhaust Fan, Icemaker, Intercom, Microwave, Oven - Self Cleaning, Oven/Range - Electric, Refrigerator, Washer
Fireplace Y
Window Features Screens
Appliance Washer/Dryer Hookups Only, Dishwasher, Disposal, Dryer, Exhaust Fan, Icemaker, Intercom, Microwave, Oven - Self Cleaning, Oven/Range - Electric, Refrigerator, Washer
Heat Source Natural Gas
Exterior
Parking Features Garage Door Opener
Garage Spaces 2.0
Utilities Available Cable TV Available, Under Ground
Water Access N
View Trees/Woods
Roof Type Asphalt
Accessibility None
Attached Garage 2
Total Parking Spaces 2
Garage Y
Building
Lot Description Cul-de-sac
Story 2
Foundation Concrete Perimeter
Sewer Public Sewer
Water Public
Architectural Style Colonial
Level or Stories 2
Additional Building Above Grade, Below Grade
Structure Type 2 Story Ceilings,Cathedral Ceilings,Dry Wall
New Construction N
Schools
School District Harford County Public Schools
Others
Senior Community No
Tax ID 1301348183
Ownership Fee Simple
SqFt Source Assessor
Security Features Intercom,Monitored,Motion Detectors
Special Listing Condition Standard
Read Less
Want to know what your home might be worth? Contact us for a FREE valuation!

Our team is ready to help you sell your home for the highest possible price ASAP

Bought with Yvette D Adesuyi • Coldwell Banker Realty
GET MORE INFORMATION





