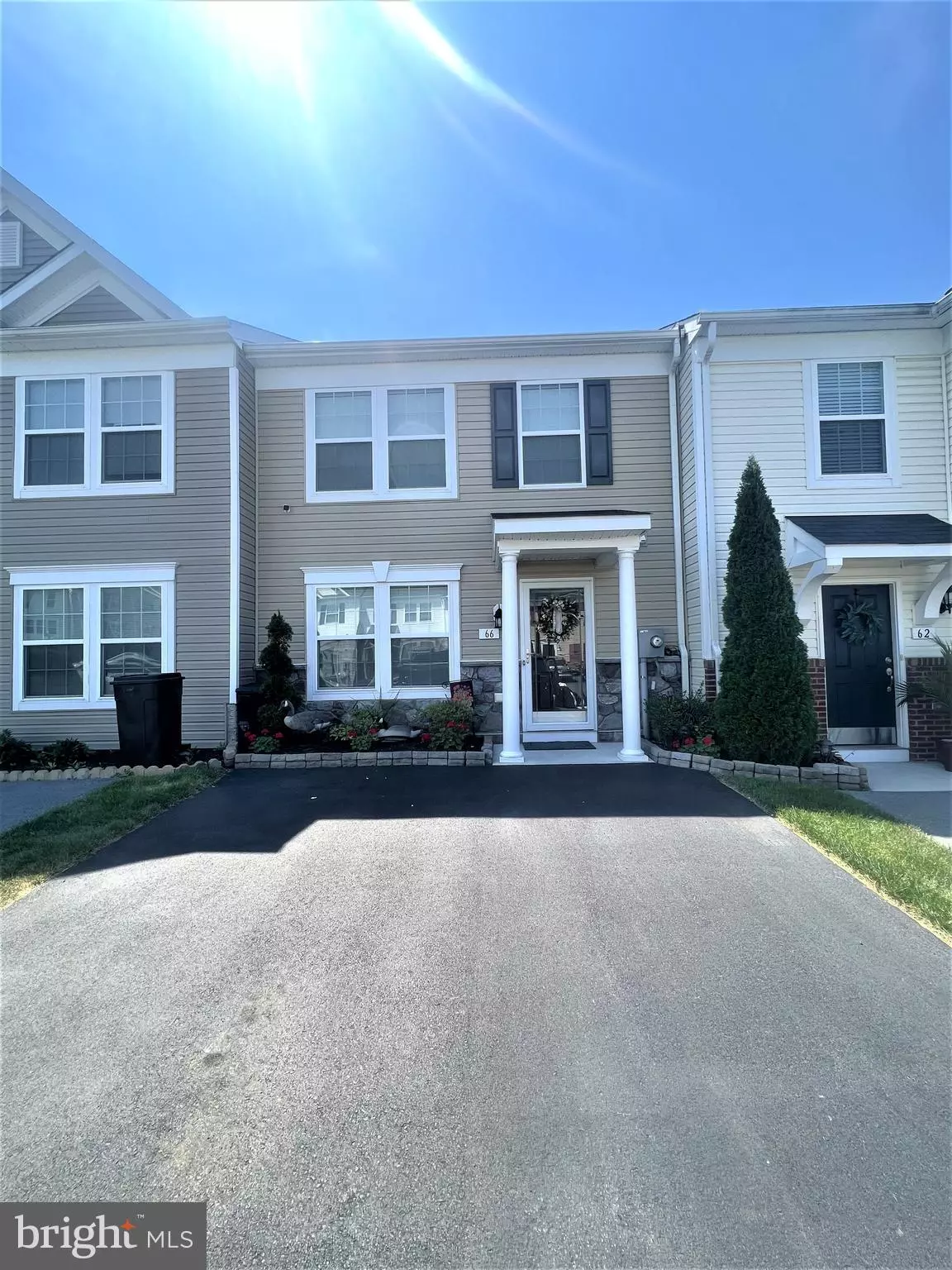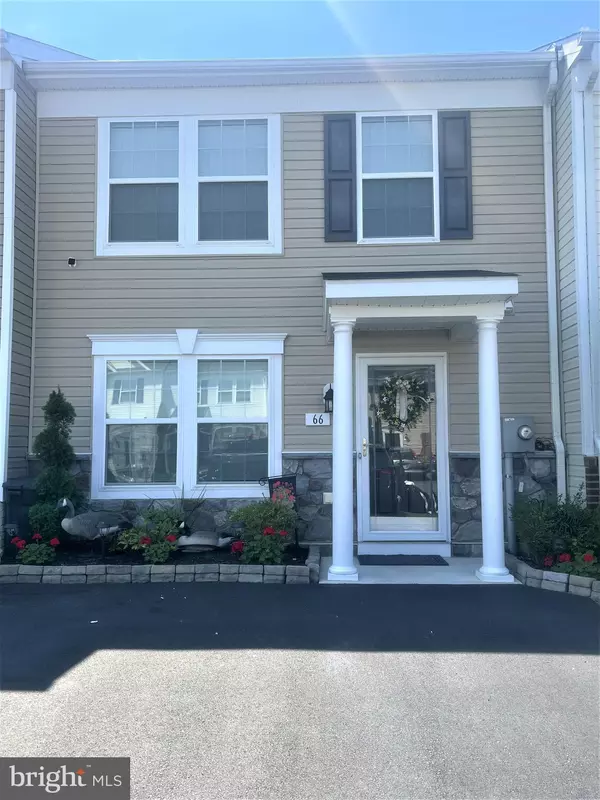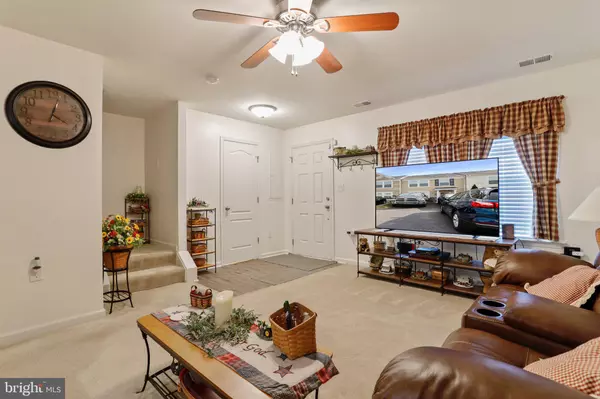$220,000
$220,000
For more information regarding the value of a property, please contact us for a free consultation.
66 FAST VIEW DR Martinsburg, WV 25404
3 Beds
3 Baths
1,320 SqFt
Key Details
Sold Price $220,000
Property Type Townhouse
Sub Type Interior Row/Townhouse
Listing Status Sold
Purchase Type For Sale
Square Footage 1,320 sqft
Price per Sqft $166
Subdivision Manor Park
MLS Listing ID WVBE2012540
Sold Date 11/14/22
Style Colonial
Bedrooms 3
Full Baths 2
Half Baths 1
HOA Fees $37/ann
HOA Y/N Y
Abv Grd Liv Area 1,320
Originating Board BRIGHT
Year Built 2015
Annual Tax Amount $941
Tax Year 2022
Lot Size 1,799 Sqft
Acres 0.04
Property Description
AMAZING Perfect Starter Home! Upgrades and features abound in this charming two-level Townhome located in the highly sought-after community of Manor Park. Features include 3 Bedrooms and 2.5 Bath. Walk into the spacious Living Room leading to the Kitchen with island, breakfast bar, pantry, and high end Black Stainless Whirlpool appliance package complete with Built in Microwave, Dishwasher, Electric Stove with double ovens, and Refrigerator with ice maker. Dining Area is located off of Kitchen making mealtime a breeze. Upper level includes the Primary Owner's Suite with walk in closet and attached Full Bath. 2 Junior Bedrooms share a Full size Bath. Laundry area is conveniently located on the Bedroom level. Walk out to the Rear yard with vinyl privacy fencing, patio area, and 2 storage buildings. This one won't last long.
Location
State WV
County Berkeley
Zoning 101
Rooms
Other Rooms Living Room, Dining Room, Primary Bedroom, Bedroom 2, Bedroom 3, Kitchen, Foyer, Laundry, Bathroom 2, Primary Bathroom, Half Bath
Interior
Interior Features Attic, Breakfast Area, Carpet, Ceiling Fan(s), Combination Kitchen/Dining, Dining Area, Floor Plan - Traditional, Kitchen - Eat-In, Kitchen - Island, Pantry, Primary Bath(s), Recessed Lighting, Tub Shower, Walk-in Closet(s)
Hot Water Electric
Heating Heat Pump(s)
Cooling Central A/C
Flooring Carpet, Laminate Plank
Equipment Built-In Microwave, Dishwasher, Disposal, Exhaust Fan, Icemaker, Oven - Double, Oven/Range - Electric, Refrigerator, Stainless Steel Appliances
Fireplace N
Appliance Built-In Microwave, Dishwasher, Disposal, Exhaust Fan, Icemaker, Oven - Double, Oven/Range - Electric, Refrigerator, Stainless Steel Appliances
Heat Source Electric
Laundry Has Laundry, Hookup, Upper Floor
Exterior
Exterior Feature Patio(s)
Fence Rear, Vinyl, Privacy
Water Access N
Roof Type Shingle
Accessibility None
Porch Patio(s)
Garage N
Building
Lot Description Cleared, Landscaping
Story 2
Foundation Permanent
Sewer Public Sewer
Water Public
Architectural Style Colonial
Level or Stories 2
Additional Building Above Grade, Below Grade
Structure Type 9'+ Ceilings
New Construction N
Schools
Elementary Schools Eagle School
Middle Schools Martinsburg North
High Schools Spring Mills
School District Berkeley County Schools
Others
HOA Fee Include Common Area Maintenance,Lawn Maintenance,Road Maintenance,Snow Removal
Senior Community No
Tax ID 08 10G034900000000
Ownership Fee Simple
SqFt Source Assessor
Special Listing Condition Standard
Read Less
Want to know what your home might be worth? Contact us for a FREE valuation!

Our team is ready to help you sell your home for the highest possible price ASAP

Bought with Kimberly S Shipman • Century 21 Sterling Realty
GET MORE INFORMATION





