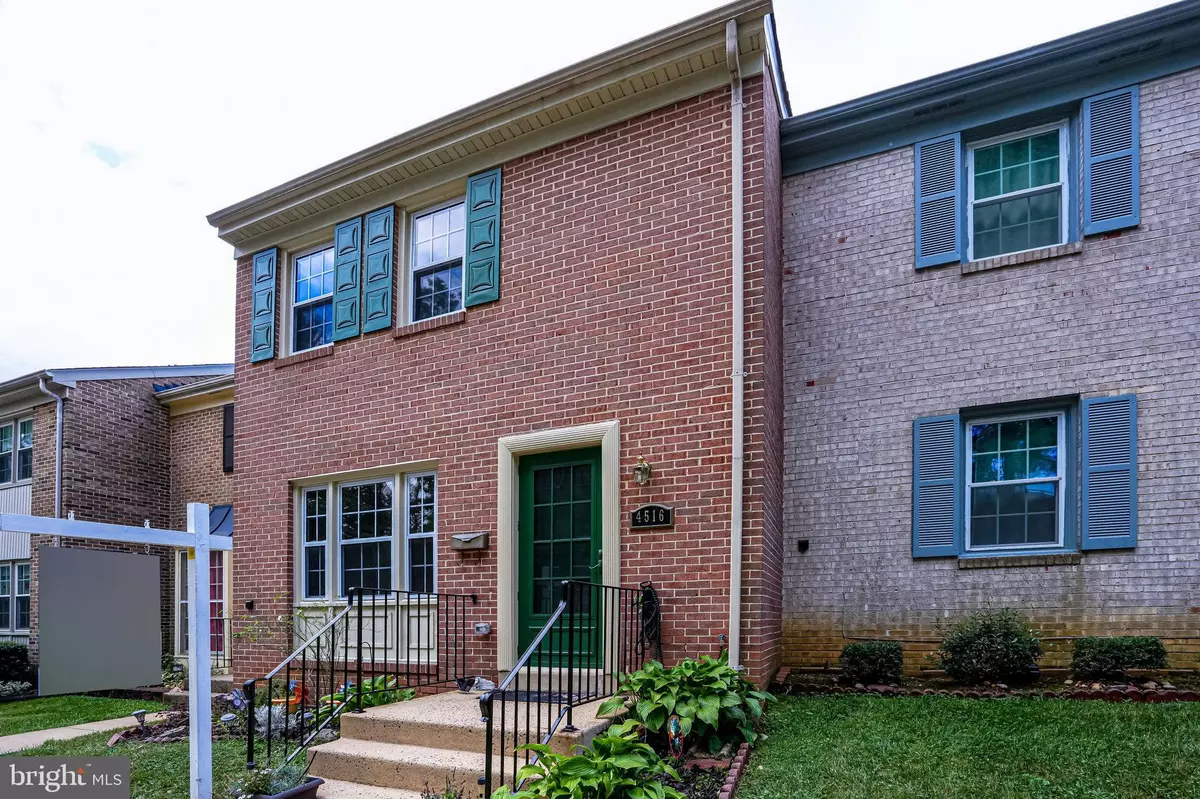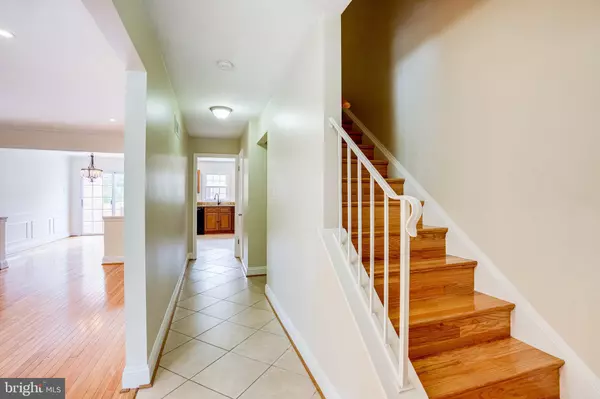$549,000
$549,000
For more information regarding the value of a property, please contact us for a free consultation.
4516 MAXFIELD DR Annandale, VA 22003
4 Beds
4 Baths
1,440 SqFt
Key Details
Sold Price $549,000
Property Type Townhouse
Sub Type Interior Row/Townhouse
Listing Status Sold
Purchase Type For Sale
Square Footage 1,440 sqft
Price per Sqft $381
Subdivision Pinecrest Heights
MLS Listing ID VAFX2082270
Sold Date 10/28/22
Style Colonial
Bedrooms 4
Full Baths 3
Half Baths 1
HOA Fees $124/qua
HOA Y/N Y
Abv Grd Liv Area 1,440
Originating Board BRIGHT
Year Built 1972
Annual Tax Amount $5,713
Tax Year 2021
Lot Size 1,520 Sqft
Acres 0.03
Property Description
Upgraded townhome in one of the best sections of Pinecrest! Open and Airy with hardwood floors and fully finished lower level ready for your home theatre room. Must See! 4 Bedroom, 3.5 bath, glazed maple cabinets/granite counters, porcelain floors, black appliances & breakfast bar in Kitchen. Hardwood floors in Living & Dining room. Barbeque & entertain on patio/deck. New AC and Furnace systems (2021) with a gold maintenance plan paid in advance until 2026. New water heater (2021), new bathrooms (2022) and full house duct cleaning (2021). Each household is allowed two private vehicles. Assigned parking spot right in front of the house, and two unassigned spots next to it for the second vehicle and a guest hang tag. Two miles away from I-95 N, and I-95 S. Private and public schools all within a four-mile radius.
Location
State VA
County Fairfax
Zoning 213
Rooms
Basement Connecting Stairway, Front Entrance, Fully Finished
Interior
Interior Features Recessed Lighting
Hot Water Natural Gas
Heating Forced Air
Cooling Central A/C, Ceiling Fan(s)
Fireplaces Number 1
Equipment Water Heater
Appliance Water Heater
Heat Source Natural Gas
Exterior
Exterior Feature Deck(s), Patio(s)
Parking On Site 1
Amenities Available Swimming Pool, Common Grounds
Water Access N
Accessibility Level Entry - Main
Porch Deck(s), Patio(s)
Garage N
Building
Lot Description Cul-de-sac
Story 3
Foundation Other
Sewer Public Sewer
Water Public
Architectural Style Colonial
Level or Stories 3
Additional Building Above Grade, Below Grade
New Construction N
Schools
School District Fairfax County Public Schools
Others
HOA Fee Include Snow Removal,Trash,Lawn Care Front
Senior Community No
Tax ID 0712 22 0033A
Ownership Fee Simple
SqFt Source Assessor
Special Listing Condition Standard
Read Less
Want to know what your home might be worth? Contact us for a FREE valuation!

Our team is ready to help you sell your home for the highest possible price ASAP

Bought with Michael J Coster • Pearson Smith Realty, LLC
GET MORE INFORMATION





