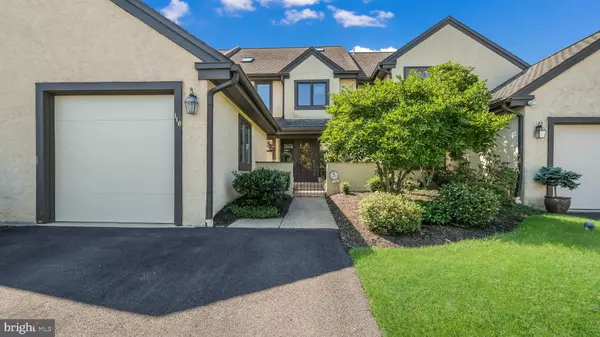$486,000
$485,000
0.2%For more information regarding the value of a property, please contact us for a free consultation.
110 SPLITRAIL LN Blue Bell, PA 19422
3 Beds
3 Baths
1,884 SqFt
Key Details
Sold Price $486,000
Property Type Townhouse
Sub Type Interior Row/Townhouse
Listing Status Sold
Purchase Type For Sale
Square Footage 1,884 sqft
Price per Sqft $257
Subdivision Steeplechase
MLS Listing ID PAMC2052064
Sold Date 11/01/22
Style Traditional
Bedrooms 3
Full Baths 2
Half Baths 1
HOA Fees $425/mo
HOA Y/N Y
Abv Grd Liv Area 1,884
Originating Board BRIGHT
Year Built 1989
Annual Tax Amount $6,012
Tax Year 2022
Lot Size 2,250 Sqft
Acres 0.05
Lot Dimensions 25.00 x 90.00
Property Description
Immaculate townhome in the prestigious community of Steeplechase in Blue Bell. The home has been completely renovated top to bottom with newer kitchen, baths, hardwood floors throughout, stainless steel appliances. Beautiful gas fireplace is a focal point in the living room. New driveway and garage door in October 2019, new heater and central air 2019, water heater 2017. New roof 2006 which is covered in the HOA fee. Skylights have been added to the second floor hallway as well as two of the bedrooms providing an abundance of natural light. The laundry room is located on the second floor. The primary suite overlooks the rear open space with a separate dressing room and luxurious primary bath with jetted tub and separate stall shower. The formal dining room has a wall of windows overlooking the private courtyard, a perfect place to relax. The rear patio overlooks peaceful open space and trees. This space is large enough for entertaining and cooking on the grill. The basement is unfinished providing plenty of room for storage. One car garage and driveway parking for additional two cars. Situated in the award winning Wissahickon School District and close to major highways, restaurants and shopping. This home is truly move-in ready.
Location
State PA
County Montgomery
Area Whitpain Twp (10666)
Zoning RES
Rooms
Other Rooms Living Room, Dining Room, Primary Bedroom, Bedroom 2, Bedroom 3, Kitchen, Foyer
Basement Unfinished
Interior
Hot Water Natural Gas
Heating Central
Cooling Central A/C
Fireplaces Number 1
Fireplace Y
Heat Source Natural Gas
Exterior
Parking Features Garage - Front Entry, Garage Door Opener
Garage Spaces 1.0
Water Access N
Accessibility None
Total Parking Spaces 1
Garage Y
Building
Story 2
Foundation Block
Sewer Public Sewer
Water Public
Architectural Style Traditional
Level or Stories 2
Additional Building Above Grade, Below Grade
New Construction N
Schools
School District Wissahickon
Others
Pets Allowed Y
HOA Fee Include Common Area Maintenance,Lawn Maintenance,Management,Snow Removal
Senior Community No
Tax ID 66-00-06752-769
Ownership Fee Simple
SqFt Source Assessor
Special Listing Condition Standard
Pets Allowed No Pet Restrictions
Read Less
Want to know what your home might be worth? Contact us for a FREE valuation!

Our team is ready to help you sell your home for the highest possible price ASAP

Bought with Ellen Hass • Kurfiss Sotheby's International Realty
GET MORE INFORMATION





