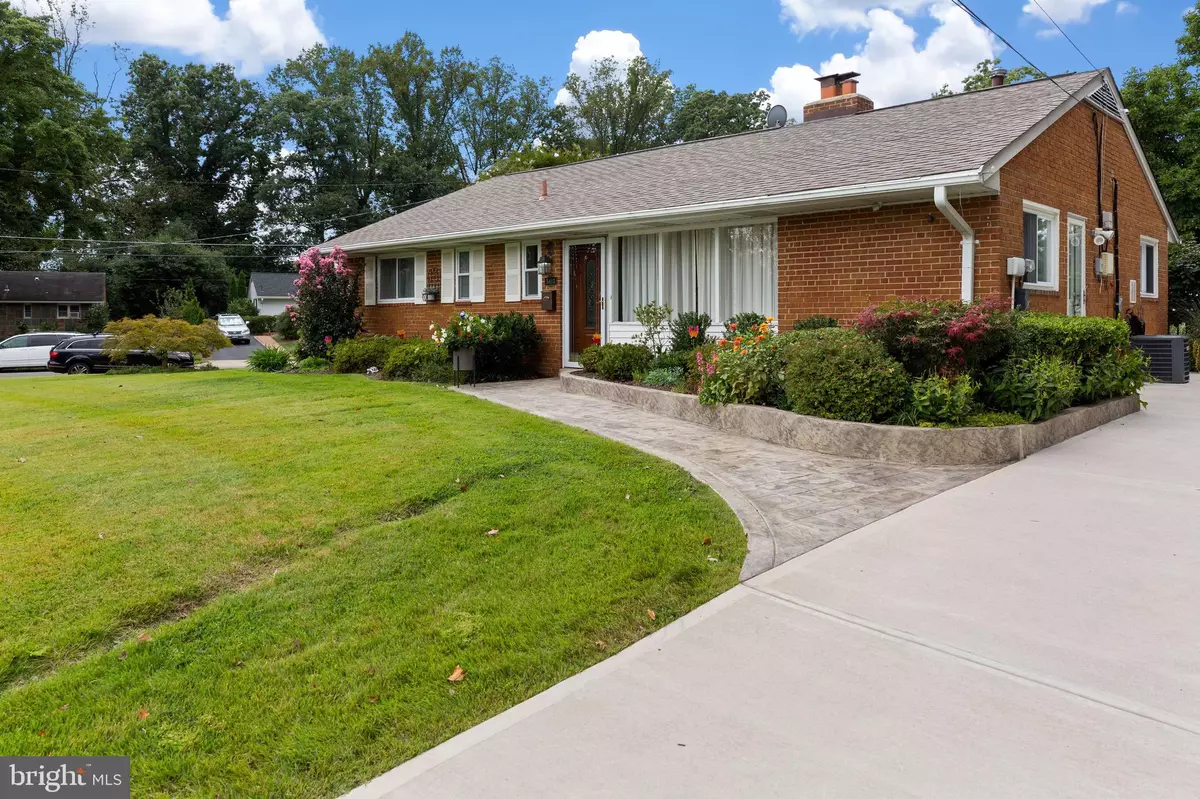$585,000
$580,000
0.9%For more information regarding the value of a property, please contact us for a free consultation.
5413 IVES PL Springfield, VA 22151
3 Beds
2 Baths
1,204 SqFt
Key Details
Sold Price $585,000
Property Type Single Family Home
Sub Type Detached
Listing Status Sold
Purchase Type For Sale
Square Footage 1,204 sqft
Price per Sqft $485
Subdivision North Springfield
MLS Listing ID VAFX2093248
Sold Date 10/31/22
Style Other
Bedrooms 3
Full Baths 1
Half Baths 1
HOA Y/N N
Abv Grd Liv Area 1,204
Originating Board BRIGHT
Year Built 1956
Annual Tax Amount $5,537
Tax Year 2022
Lot Size 0.331 Acres
Acres 0.33
Property Description
Welcome to this beautiful, 3 bedroom 1.5 bath updated ranch home nestled on a gorgeous lot with a spectacular backyard! This recently renovated house comes with many amazing features, including an in-ground irrigation system, crown molding, updated windows and doors, and 12x24 tile throughout. The living room features a stunning fireplace that will be sure to catch your eyes as soon as you walk through the door. Continue into the bright, light-filled dining room connected to a modern kitchen with quality stainless steel appliances, including an induction range with a convection oven. Bedrooms are spacious, and full of natural light, and make this home comfortable and inviting! When you step out to the backyard, it's as if you stepped out into the backyards of Greece with the many beautiful flowers planted throughout! New concrete driveway, walkways, and large patio make entertaining perfect with plenty of space for outdoor enthusiasts and families alike. This home is conveniently located near all the major arteries of travel and offers easy access to shops, great restaurants, other parks, and more. Commute to DC, Old Town, Mosaic, or Arlington in less than 30 minutes. And only one mile to Lake Accotink! Welcome to North Springfield!
Location
State VA
County Fairfax
Zoning 130
Rooms
Main Level Bedrooms 3
Interior
Hot Water Natural Gas
Heating Hot Water
Cooling Central A/C
Fireplaces Number 1
Heat Source Natural Gas
Exterior
Water Access N
Accessibility None
Garage N
Building
Story 1
Foundation Other
Sewer Public Sewer
Water Public
Architectural Style Other
Level or Stories 1
Additional Building Above Grade, Below Grade
New Construction N
Schools
School District Fairfax County Public Schools
Others
Senior Community No
Tax ID 0801 02460007
Ownership Fee Simple
SqFt Source Assessor
Special Listing Condition Standard
Read Less
Want to know what your home might be worth? Contact us for a FREE valuation!

Our team is ready to help you sell your home for the highest possible price ASAP

Bought with Peter Huynh • Westgate Realty Group, Inc.
GET MORE INFORMATION





