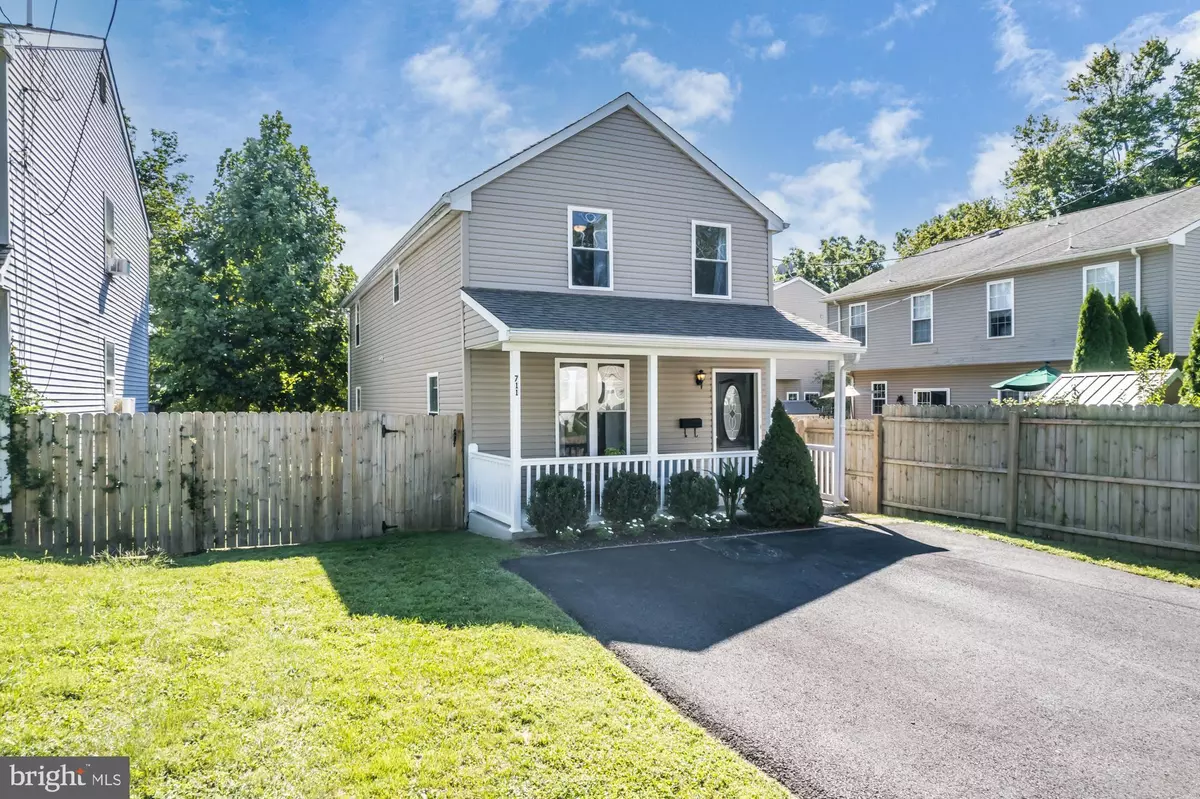$400,000
$365,000
9.6%For more information regarding the value of a property, please contact us for a free consultation.
711 WASHINGTON AVE Media, PA 19063
3 Beds
2 Baths
1,512 SqFt
Key Details
Sold Price $400,000
Property Type Single Family Home
Sub Type Detached
Listing Status Sold
Purchase Type For Sale
Square Footage 1,512 sqft
Price per Sqft $264
Subdivision None Available
MLS Listing ID PADE2034134
Sold Date 10/28/22
Style Colonial
Bedrooms 3
Full Baths 1
Half Baths 1
HOA Y/N N
Abv Grd Liv Area 1,512
Originating Board BRIGHT
Year Built 1920
Annual Tax Amount $7,132
Tax Year 2021
Lot Size 4,792 Sqft
Acres 0.11
Lot Dimensions 30.00 x 140.00
Property Description
This charming colonial in Media has the modern layout and updates that you've been searching for! Park on the private, newly paved driveway off street and step into the main floor where you are greeted by hand-scraped hardwood floors, modern lighting and a wide open floor plan. The kitchen compliments this space with granite countertops, recessed lighting, stainless steel appliances, and ceramic tile flooring. The powder room completes this floor. Head upstairs where you are first greeted by the two rear bedrooms, both with neutral paint colors. The sprawling main bathroom sits between the front and rear bedrooms, with tiled shower and ceramic tile floors. The main bedroom features a spacious layout with two closets. Head down to the basement where you will find abundant storage space, as well as easy access to the HVAC, electrical panel and hot water heater. The fenced backyard is accessible through the kitchen and has plenty of space to entertain and play, as well as access to the alley with more parking space. Schedule your tour today!
Location
State PA
County Delaware
Area Nether Providence Twp (10434)
Zoning R-10 SINGLE FAMILY
Rooms
Basement Unfinished
Interior
Hot Water Electric
Heating Forced Air
Cooling Central A/C
Heat Source Natural Gas
Exterior
Garage Spaces 2.0
Water Access N
Accessibility None
Total Parking Spaces 2
Garage N
Building
Story 2
Foundation Permanent
Sewer Public Sewer
Water Public
Architectural Style Colonial
Level or Stories 2
Additional Building Above Grade, Below Grade
New Construction N
Schools
School District Wallingford-Swarthmore
Others
Senior Community No
Tax ID 34-00-02870-00
Ownership Fee Simple
SqFt Source Assessor
Special Listing Condition Standard
Read Less
Want to know what your home might be worth? Contact us for a FREE valuation!

Our team is ready to help you sell your home for the highest possible price ASAP

Bought with Susan Murphy • Keller Williams Real Estate - Media
GET MORE INFORMATION





