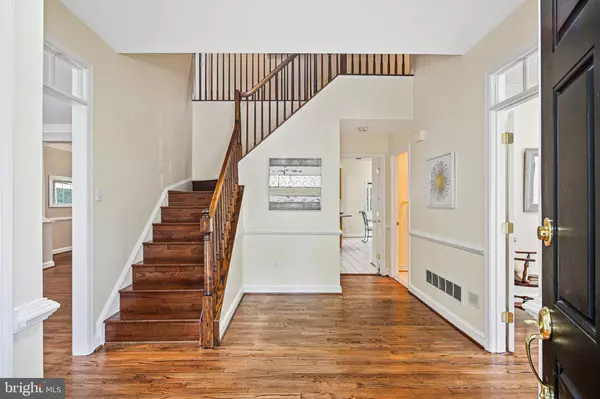$860,000
$865,000
0.6%For more information regarding the value of a property, please contact us for a free consultation.
7005 BEST TIMES PATH Columbia, MD 21044
4 Beds
4 Baths
3,062 SqFt
Key Details
Sold Price $860,000
Property Type Single Family Home
Sub Type Detached
Listing Status Sold
Purchase Type For Sale
Square Footage 3,062 sqft
Price per Sqft $280
Subdivision Village Of River Hill
MLS Listing ID MDHW2018664
Sold Date 10/26/22
Style Colonial
Bedrooms 4
Full Baths 3
Half Baths 1
HOA Fees $187/ann
HOA Y/N Y
Abv Grd Liv Area 3,062
Originating Board BRIGHT
Year Built 1995
Annual Tax Amount $10,274
Tax Year 2021
Lot Size 9,553 Sqft
Acres 0.22
Property Description
Welcome to this awesome, custom built Colonial located on a pretty tree lined lot in the sought after Village of River Hill! Beautifully upgraded and updated, home features inviting front porch, brick steps and stoop, stairways with landing area, 9' ceiling main level, elegant living room and dining room with exquisite moldings and extra wide bay windows, large, open kitchen with a custom island, walk-in pantry, 42" wood cabinetry, granite counters, SS appliances, and breakfast area with glass patio doors leading to a private sunroom for relaxing and gathering with your family and friends in your fully fenced backyard, spacious family room with transom windows, a centered gas fireplace with marble surroundings. A separate main level office with recessed lights is great for work at home.
Upstairs you will be greeted by 4 tastefully updated bedrooms and 3 beautiful full bathrooms. Window treatments and ceiling fans with remote controls installed. The primary bedroom showcases tray ceilings, sitting area, and dual walk-in closets. The primary bathroom offers jetted soaking tub, 2 separate vanities/sinks, a separate shower, and separate toilet room. The hall bathroom boasts skylights, double sink vanities, oversized soaking tub, and a separate shower. Inside a princess room, you will be delighted to find a 3rd full bathroom with marble tub/shower surrounding. Lots of closets on both main and upper levels. Other updates include gleaming hard wood floors in both main and upper levels, fresh neutral paint, tons of recessed lights, modern ceiling fans and LED lights throughout. Downstairs, a huge unfinished lower level with quality structural components provides an opportunity for your custom design to finish in the future. Updated dual unit Trane HVAC, whole house electronic air filter system, upgraded roof and gutter system are ready for you. Professional landscaping front and back. Spare flower and vegetable beds are waiting for your imagination and choice of various plants in your own oasis. Super convenient location! Minutes to River Hill schools, shopping centers, and easy access to 108/32/29/95, to Baltimore, D.C., Rockville, and Annapolis.
Location
State MD
County Howard
Zoning NT
Rooms
Other Rooms Living Room, Dining Room, Primary Bedroom, Bedroom 2, Bedroom 3, Bedroom 4, Kitchen, Family Room, Basement, Foyer, Study, Sun/Florida Room, Laundry, Bathroom 3, Primary Bathroom, Full Bath
Basement Connecting Stairway, Daylight, Partial, Interior Access, Rough Bath Plumb, Space For Rooms, Sump Pump, Other
Interior
Interior Features Breakfast Area, Ceiling Fan(s), Chair Railings, Crown Moldings, Dining Area, Efficiency, Family Room Off Kitchen, Floor Plan - Traditional, Formal/Separate Dining Room, Kitchen - Eat-In, Kitchen - Country, Kitchen - Gourmet, Kitchen - Island, Kitchen - Table Space, Pantry, Primary Bath(s), Recessed Lighting, Skylight(s), Stall Shower, Store/Office, Tub Shower, Upgraded Countertops, Walk-in Closet(s), Window Treatments, Wood Floors, Other, Carpet
Hot Water Natural Gas
Heating Forced Air
Cooling Ceiling Fan(s), Central A/C
Flooring Hardwood, Other, Ceramic Tile
Fireplaces Number 1
Fireplaces Type Fireplace - Glass Doors, Mantel(s), Marble, Metal, Screen, Other
Equipment Cooktop, Cooktop - Down Draft, Dishwasher, Disposal, Dryer, Exhaust Fan, Icemaker, Oven - Double, Oven - Wall, Oven/Range - Electric, Refrigerator, Stainless Steel Appliances, Washer, Water Heater - High-Efficiency
Fireplace Y
Window Features Bay/Bow,Energy Efficient,Insulated,Low-E,Palladian,Screens,Skylights,Vinyl Clad
Appliance Cooktop, Cooktop - Down Draft, Dishwasher, Disposal, Dryer, Exhaust Fan, Icemaker, Oven - Double, Oven - Wall, Oven/Range - Electric, Refrigerator, Stainless Steel Appliances, Washer, Water Heater - High-Efficiency
Heat Source Natural Gas
Laundry Main Floor
Exterior
Exterior Feature Patio(s), Deck(s), Brick, Porch(es)
Parking Features Garage - Front Entry, Garage Door Opener, Inside Access, Other
Garage Spaces 4.0
Fence Fully, Privacy, Wood
Amenities Available Common Grounds, Jog/Walk Path, Picnic Area, Other, Pool - Indoor, Pool - Outdoor, Tot Lots/Playground
Water Access N
View Trees/Woods
Roof Type Architectural Shingle
Accessibility None
Porch Patio(s), Deck(s), Brick, Porch(es)
Attached Garage 2
Total Parking Spaces 4
Garage Y
Building
Lot Description Backs to Trees, Landscaping, Private, Trees/Wooded, Other
Story 3
Foundation Concrete Perimeter
Sewer Public Sewer
Water Public
Architectural Style Colonial
Level or Stories 3
Additional Building Above Grade, Below Grade
Structure Type 2 Story Ceilings,9'+ Ceilings,Dry Wall,High,Other,Tray Ceilings,Cathedral Ceilings
New Construction N
Schools
Elementary Schools Pointers Run
Middle Schools Clarksville
High Schools River Hill
School District Howard County Public School System
Others
Pets Allowed Y
HOA Fee Include Common Area Maintenance,Management,Trash,Other
Senior Community No
Tax ID 1415109963
Ownership Fee Simple
SqFt Source Assessor
Security Features Smoke Detector,Carbon Monoxide Detector(s)
Acceptable Financing Conventional, Cash, FHA, Negotiable, VA
Horse Property N
Listing Terms Conventional, Cash, FHA, Negotiable, VA
Financing Conventional,Cash,FHA,Negotiable,VA
Special Listing Condition Standard
Pets Allowed No Pet Restrictions
Read Less
Want to know what your home might be worth? Contact us for a FREE valuation!

Our team is ready to help you sell your home for the highest possible price ASAP

Bought with Daniel Borowy • Redfin Corp
GET MORE INFORMATION





