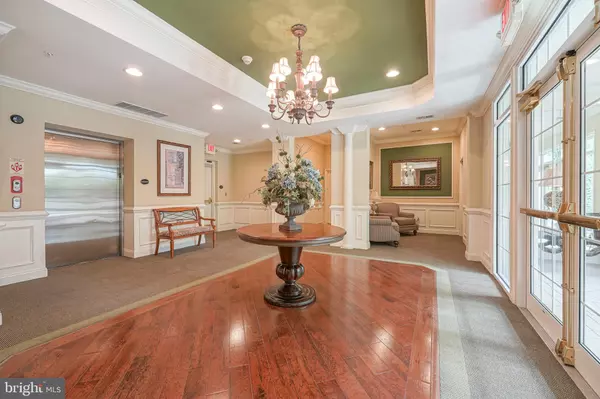$456,000
$419,900
8.6%For more information regarding the value of a property, please contact us for a free consultation.
326 GARDEN PARK BLVD Cherry Hill, NJ 08002
2 Beds
3 Baths
1,987 SqFt
Key Details
Sold Price $456,000
Property Type Single Family Home
Sub Type Unit/Flat/Apartment
Listing Status Sold
Purchase Type For Sale
Square Footage 1,987 sqft
Price per Sqft $229
Subdivision The Plaza Grande
MLS Listing ID NJCD2032232
Sold Date 10/11/22
Style Contemporary
Bedrooms 2
Full Baths 2
Half Baths 1
HOA Fees $311/mo
HOA Y/N Y
Abv Grd Liv Area 1,987
Originating Board BRIGHT
Year Built 2006
Annual Tax Amount $8,182
Tax Year 2016
Property Description
NO MORE SHOWINGS! CONTRACTS OUT. This condo in the highly sought after The Plaza Grande at Garden State Park should be featured in most real estate publications. True pride of ownership is evident as soon as you open the front door. The beautiful new maple hardwood flooring gets your immediate attention as well as the new 100% wool carpeting. Well over $30,000 in flooring, these two upgrades exemplify the fine decor in this Churchill model. The open floor plan provides abundant space for various furniture designs. The modern kitchen features granite countertops with tiled backsplash, updated stainless steel appliances (Bosch dishwasher and state of the art GE fridge, both less than one year old) and 42" luxury cabinets. How about just relaxing and enjoy entertaining in the spacious and modern living room with builders upgrade entry door leading to your private balcony, a unique feature of this Churchill model not found in many others. The large master bedroom features those gorgeous wool carpets, crown molding, entrance to your private balcony, recessed lighting, large walk in closet and master bath with two new vanities. The 2nd bedroom also is generous in size with more than adequate closet space.and that upgraded, plush carpeting and crown molding. You'll also find the cozy den inviting and simply a great place to unwind. Other features include huge private and secure parking garage and new 50 gallon hot water tank with dual anode rod making it super reliant. Words do not do this condo justice. Make an appointment and see for yourself the many features this beauty has to offer. Come look then make the investment!
Location
State NJ
County Camden
Area Cherry Hill Twp (20409)
Zoning RES
Rooms
Other Rooms Living Room, Dining Room, Primary Bedroom, Kitchen, Den, Bedroom 1, Other
Main Level Bedrooms 2
Interior
Interior Features Primary Bath(s), Kitchen - Island, Sprinkler System, Kitchen - Eat-In, Elevator, Recessed Lighting, Pantry, Walk-in Closet(s), Window Treatments, Wood Floors
Hot Water Natural Gas
Heating Forced Air
Cooling Central A/C
Flooring Wood, Partially Carpeted, Ceramic Tile
Equipment Dishwasher, Refrigerator, Disposal, Energy Efficient Appliances, Built-In Microwave, Oven/Range - Gas
Furnishings No
Fireplace N
Appliance Dishwasher, Refrigerator, Disposal, Energy Efficient Appliances, Built-In Microwave, Oven/Range - Gas
Heat Source Natural Gas
Laundry Main Floor
Exterior
Exterior Feature Balcony
Parking Features Garage Door Opener, Garage - Side Entry, Inside Access
Garage Spaces 1.0
Parking On Site 1
Utilities Available Cable TV, Phone, Natural Gas Available, Sewer Available, Water Available
Amenities Available Tennis Courts, Club House
Water Access N
Roof Type Shingle
Accessibility None
Porch Balcony
Attached Garage 1
Total Parking Spaces 1
Garage Y
Building
Story 1
Unit Features Garden 1 - 4 Floors
Sewer Public Sewer
Water Public
Architectural Style Contemporary
Level or Stories 1
Additional Building Above Grade
New Construction N
Schools
School District Cherry Hill Township Public Schools
Others
Pets Allowed Y
HOA Fee Include Common Area Maintenance,Ext Bldg Maint,Lawn Maintenance,Snow Removal,Trash,Pool(s),Health Club
Senior Community Yes
Age Restriction 55
Tax ID 09-00054 01-00008-C0326
Ownership Condominium
Security Features Sprinkler System - Indoor
Acceptable Financing Conventional, Cash
Horse Property N
Listing Terms Conventional, Cash
Financing Conventional,Cash
Special Listing Condition Standard
Pets Allowed Case by Case Basis
Read Less
Want to know what your home might be worth? Contact us for a FREE valuation!

Our team is ready to help you sell your home for the highest possible price ASAP

Bought with Kathleen McDonald • BHHS Fox & Roach - Haddonfield
GET MORE INFORMATION





