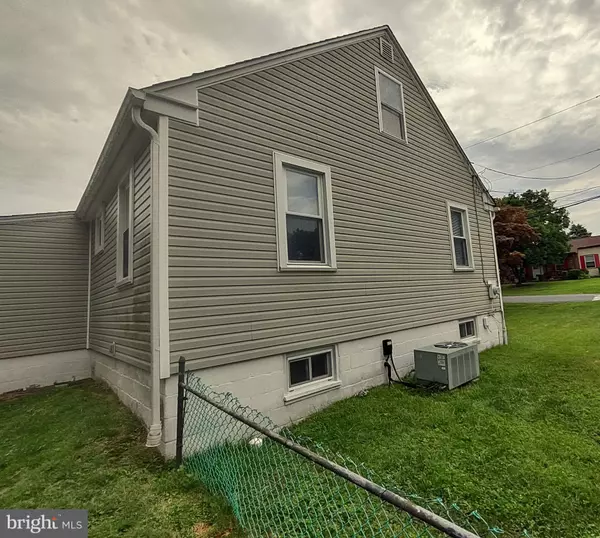$230,000
$235,000
2.1%For more information regarding the value of a property, please contact us for a free consultation.
1503 SOMMERS LN Aston, PA 19014
2 Beds
1 Bath
672 SqFt
Key Details
Sold Price $230,000
Property Type Single Family Home
Sub Type Detached
Listing Status Sold
Purchase Type For Sale
Square Footage 672 sqft
Price per Sqft $342
Subdivision None Available
MLS Listing ID PADE2031772
Sold Date 09/27/22
Style Cape Cod
Bedrooms 2
Full Baths 1
HOA Y/N N
Abv Grd Liv Area 672
Originating Board BRIGHT
Year Built 1950
Annual Tax Amount $4,258
Tax Year 2021
Lot Dimensions 60.00 x 125.00
Property Description
Nice single home with a large fenced-in yard for your entertainment or pets. There is an unfinished basement with washer, dryer and almost full tank of heating oil! New electric panel installed. Driveway is large enough to hold 3-4 cars. The finished walk-up attic has a/c and heat plus plenty of storage space. The eat-in kitchen has ample cabinet space with wrap around seating and a one-year old refrigerator. Both bedrooms, Florida room and kitchen have ceiling fans with lighting. Under the carpets are hardwood floors. The bright and sunny Florida room has heat and a/c for your year round enjoyment. Convenient to bus transportation, shopping and 95. The Upper Chichester Improvement Study shows the 322/Sommers Lane intersection will be made into a cul-de-sac. Make your appointment today.
Location
State PA
County Delaware
Area Upper Chichester Twp (10409)
Zoning R-10 SINGLE FAMILY
Rooms
Other Rooms Living Room, Bedroom 2, Kitchen, Basement, Bedroom 1, Sun/Florida Room, Bathroom 1, Attic
Basement Unfinished
Main Level Bedrooms 2
Interior
Interior Features Ceiling Fan(s), Carpet, Kitchen - Eat-In, Tub Shower, Window Treatments
Hot Water Electric
Heating Central
Cooling Central A/C
Equipment Dishwasher, Dryer, Oven/Range - Electric, Refrigerator, Washer, Water Heater
Fireplace N
Appliance Dishwasher, Dryer, Oven/Range - Electric, Refrigerator, Washer, Water Heater
Heat Source Oil
Laundry Basement
Exterior
Water Access N
Accessibility None
Garage N
Building
Story 1
Foundation Concrete Perimeter
Sewer Public Sewer
Water Public
Architectural Style Cape Cod
Level or Stories 1
Additional Building Above Grade, Below Grade
New Construction N
Schools
School District Chichester
Others
Senior Community No
Tax ID 09-00-03135-00
Ownership Fee Simple
SqFt Source Assessor
Acceptable Financing Cash, Conventional, FHA, VA
Horse Property N
Listing Terms Cash, Conventional, FHA, VA
Financing Cash,Conventional,FHA,VA
Special Listing Condition Standard
Read Less
Want to know what your home might be worth? Contact us for a FREE valuation!

Our team is ready to help you sell your home for the highest possible price ASAP

Bought with William L Waldman • Keller Williams Real Estate-Montgomeryville
GET MORE INFORMATION





