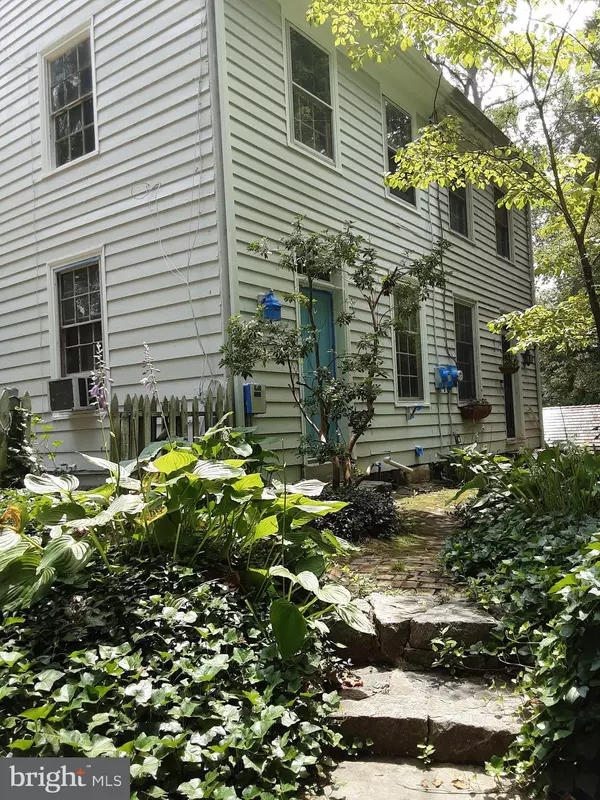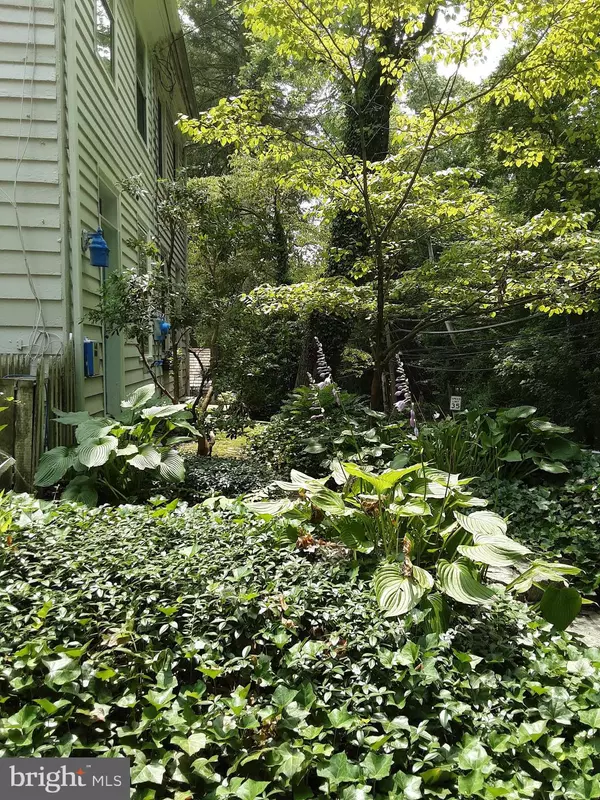$235,000
$289,900
18.9%For more information regarding the value of a property, please contact us for a free consultation.
647 S ORANGE ST Media, PA 19063
1,044 SqFt
Key Details
Sold Price $235,000
Property Type Single Family Home
Sub Type Twin/Semi-Detached
Listing Status Sold
Purchase Type For Sale
Square Footage 1,044 sqft
Price per Sqft $225
Subdivision None Available
MLS Listing ID PADE2030678
Sold Date 09/27/22
Style Victorian
HOA Y/N N
Abv Grd Liv Area 1,044
Originating Board BRIGHT
Year Built 1820
Annual Tax Amount $6,231
Tax Year 2021
Lot Size 8,712 Sqft
Acres 0.2
Lot Dimensions 20.00 x 130.00
Property Description
Built 20 years before the Civil War, this cozy historic aged house is surrounded by gardens. The meadow below is actually Upper Providence Park. The house has a recently renovated kitchen with large windows for the view. Unique spiral staircase leads to 2nd floor bedrooms and bath. Finished attic on 3rd floor. Included on property is large studio building with running water, heat, air conditioning, even a deck. The basement can be accessed from the outside and has plenty of storage space. Come be the stewards of history!
Location
State PA
County Delaware
Area Upper Providence Twp (10435)
Zoning R10
Rooms
Basement Outside Entrance, Rear Entrance, Walkout Stairs
Interior
Interior Features Combination Dining/Living, Studio
Hot Water Natural Gas
Heating Forced Air
Cooling None
Equipment Oven/Range - Gas, Refrigerator, Washer/Dryer Hookups Only, Water Heater
Furnishings No
Appliance Oven/Range - Gas, Refrigerator, Washer/Dryer Hookups Only, Water Heater
Heat Source Natural Gas
Exterior
Utilities Available Electric Available, Natural Gas Available, Phone Available, Sewer Available, Water Available
Water Access N
Accessibility None
Garage N
Building
Story 3
Foundation Block
Sewer Public Sewer
Water Public
Architectural Style Victorian
Level or Stories 3
Additional Building Above Grade, Below Grade
New Construction N
Schools
Elementary Schools Rose Tree
High Schools Penncrest
School District Rose Tree Media
Others
Senior Community No
Tax ID 35-00-01202-01
Ownership Fee Simple
SqFt Source Assessor
Horse Property N
Special Listing Condition Standard
Read Less
Want to know what your home might be worth? Contact us for a FREE valuation!

Our team is ready to help you sell your home for the highest possible price ASAP

Bought with Jennifer Hines O'Doherty • Coldwell Banker Realty
GET MORE INFORMATION





