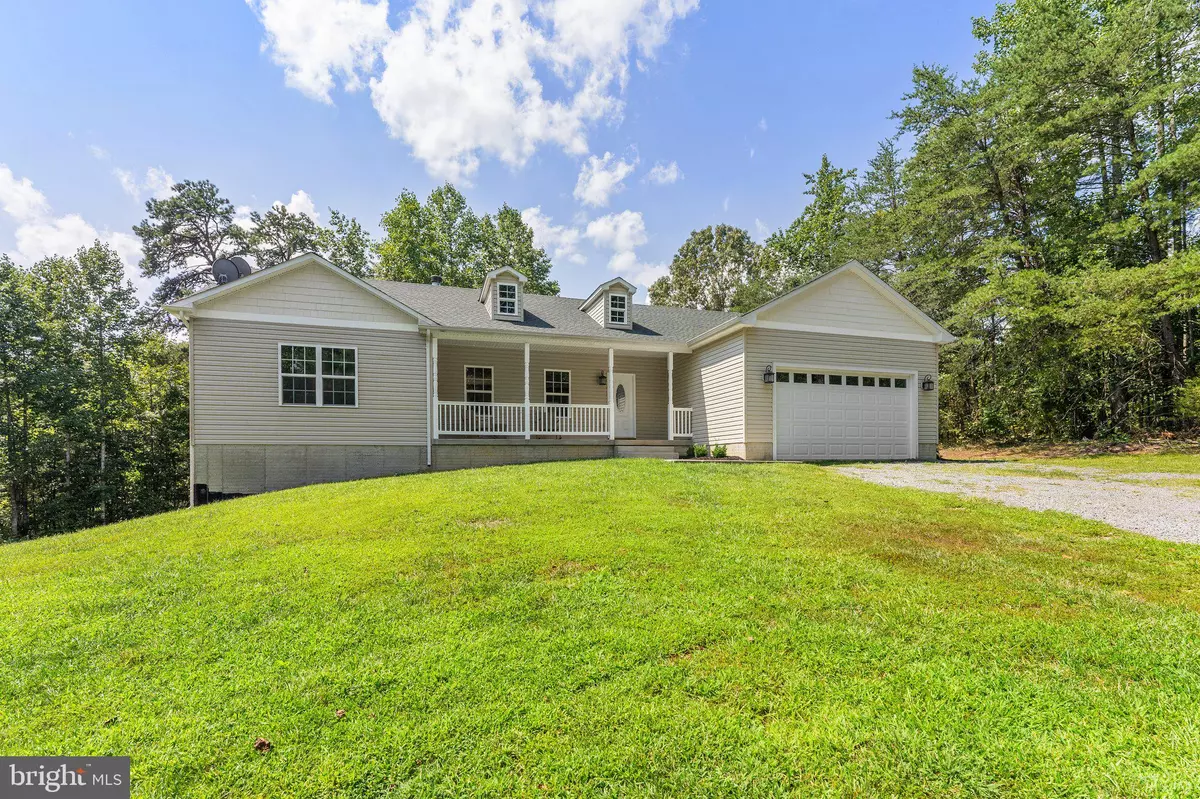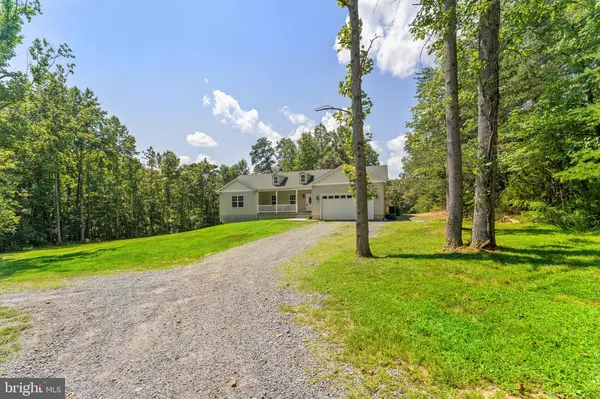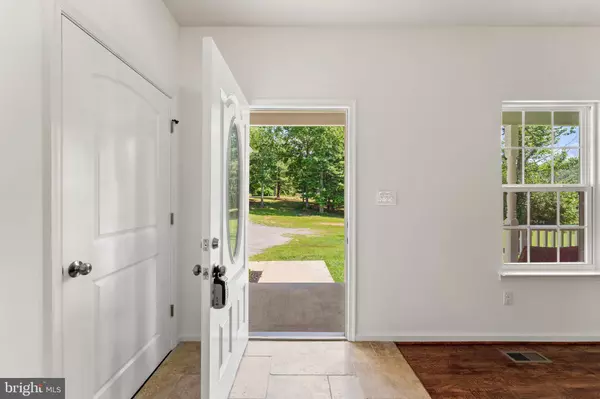$620,000
$629,000
1.4%For more information regarding the value of a property, please contact us for a free consultation.
5946 WILSON RD Marshall, VA 20115
3 Beds
2 Baths
1,868 SqFt
Key Details
Sold Price $620,000
Property Type Single Family Home
Sub Type Detached
Listing Status Sold
Purchase Type For Sale
Square Footage 1,868 sqft
Price per Sqft $331
Subdivision None Available
MLS Listing ID VAFQ2005926
Sold Date 09/23/22
Style Ranch/Rambler
Bedrooms 3
Full Baths 2
HOA Y/N N
Abv Grd Liv Area 1,868
Originating Board BRIGHT
Year Built 2016
Annual Tax Amount $5,090
Tax Year 2022
Lot Size 5.338 Acres
Acres 5.34
Property Description
Schedule a time to tour this 6 year-young like new rambler. The home offers the following: kitchen with an island, Stainless steel appliances, granite counters, new front load washer and dryer, split bedroom floor plan lends two bedrooms on one end of the home that share a guest bathroom and a primary bedroom and laundry room on the other end of the home. Three sets of French doors lead to deck access (extensive deck was just added) and a full unfinished walk-out daylight basement. Increase your living space by finishing the huge basement that offers windows, French door exit and a rough-in for a third full bath. A two-car garage finishes off this first-rate home. The home sits on 5.34 unrestricted acres with a mixture of open and wooded areas. Country living with a commuter friendly location - about 15 minutes to I66.
Location
State VA
County Fauquier
Zoning RA
Rooms
Other Rooms Basement
Basement Daylight, Full, Walkout Level, Unfinished, Sump Pump, Windows, Connecting Stairway
Main Level Bedrooms 3
Interior
Interior Features Ceiling Fan(s), Carpet, Combination Kitchen/Dining, Dining Area, Entry Level Bedroom, Floor Plan - Open, Kitchen - Island, Tub Shower
Hot Water Electric
Heating Heat Pump(s)
Cooling Ceiling Fan(s), Heat Pump(s)
Flooring Ceramic Tile, Engineered Wood, Carpet
Fireplaces Number 1
Fireplaces Type Mantel(s), Stone
Equipment Dishwasher, Dryer, Microwave, Oven/Range - Electric, Refrigerator, Washer - Front Loading, Dryer - Front Loading
Fireplace Y
Window Features Low-E,Screens
Appliance Dishwasher, Dryer, Microwave, Oven/Range - Electric, Refrigerator, Washer - Front Loading, Dryer - Front Loading
Heat Source Electric
Laundry Has Laundry, Main Floor
Exterior
Exterior Feature Deck(s), Porch(es)
Parking Features Garage - Front Entry
Garage Spaces 8.0
Utilities Available Electric Available, Phone Available
Water Access N
Roof Type Architectural Shingle
Accessibility Other
Porch Deck(s), Porch(es)
Attached Garage 2
Total Parking Spaces 8
Garage Y
Building
Lot Description Backs to Trees, Partly Wooded, Not In Development, Unrestricted
Story 2
Foundation Concrete Perimeter
Sewer On Site Septic
Water Well
Architectural Style Ranch/Rambler
Level or Stories 2
Additional Building Above Grade, Below Grade
Structure Type 9'+ Ceilings,Dry Wall
New Construction N
Schools
Elementary Schools W.G. Coleman
Middle Schools Marshall
High Schools Fauquier
School District Fauquier County Public Schools
Others
Senior Community No
Tax ID 6947-92-4589
Ownership Fee Simple
SqFt Source Assessor
Special Listing Condition Standard
Read Less
Want to know what your home might be worth? Contact us for a FREE valuation!

Our team is ready to help you sell your home for the highest possible price ASAP

Bought with Andie L Yahn-Lyle • TTR Sotheby's International Realty
GET MORE INFORMATION





