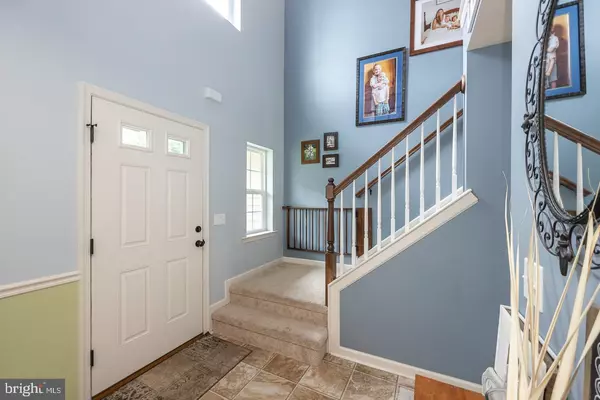$390,000
$369,900
5.4%For more information regarding the value of a property, please contact us for a free consultation.
112 BURGUNDY LN Coatesville, PA 19320
3 Beds
3 Baths
1,998 SqFt
Key Details
Sold Price $390,000
Property Type Single Family Home
Sub Type Detached
Listing Status Sold
Purchase Type For Sale
Square Footage 1,998 sqft
Price per Sqft $195
Subdivision None Available
MLS Listing ID PACT2030902
Sold Date 09/23/22
Style Traditional
Bedrooms 3
Full Baths 2
Half Baths 1
HOA Y/N N
Abv Grd Liv Area 1,998
Originating Board BRIGHT
Year Built 2014
Annual Tax Amount $6,266
Tax Year 2021
Lot Size 0.537 Acres
Acres 0.54
Lot Dimensions 0.00 x 0.00
Property Description
This 3 bedroom, 2.5 bath home, sits on a little over half-acre lot in the cul de sac which is part of the 14-lot enclave of Burgundy Lane. Special features of the 1st Floor include a 2-story Foyer, eat-in Kitchen with maple-stained cabinets, center island, some stainless steel appliances, granite countertops, a pantry closet and 8 ft ceilings. The eat-in kitchen has sliding glass doors leading to the large elevated deck that covers the full-size shed underneath with access from both sides of the house. There is also a formal Living Room with built-in shelving, Dining Room, and the separate Family Room is open to the kitchen. Upstairs, double doors open up to the Master Suite with a walk-in closet and, hall closet and Master Bath with double vanity, large soaking tub, separate shower and linen closet. There are 3 nicely sized bedrooms and a convenient second floor laundry closet. There is a full-sized, double-door walk-out, insulated basement, with extra lighting from the window that is waiting for your finishing touches, and a 1-car garage with a double wide driveway to complete this wonderful home. With everything to offer, this house will not last long, book an appointment today!
Location
State PA
County Chester
Area Valley Twp (10338)
Zoning RESIDENTIAL
Rooms
Basement Full, Partially Finished, Windows, Walkout Level, Interior Access
Interior
Hot Water 60+ Gallon Tank
Heating Central
Cooling Central A/C
Heat Source Electric
Exterior
Parking Features Garage - Front Entry, Garage Door Opener, Inside Access
Garage Spaces 5.0
Water Access N
Accessibility Level Entry - Main
Attached Garage 1
Total Parking Spaces 5
Garage Y
Building
Story 2
Foundation Permanent
Sewer Public Sewer
Water Public
Architectural Style Traditional
Level or Stories 2
Additional Building Above Grade, Below Grade
New Construction N
Schools
School District Coatesville Area
Others
Senior Community No
Tax ID 38-02 -0138.02N0
Ownership Fee Simple
SqFt Source Assessor
Special Listing Condition Standard
Read Less
Want to know what your home might be worth? Contact us for a FREE valuation!

Our team is ready to help you sell your home for the highest possible price ASAP

Bought with Doron Kamhaji • Long & Foster Real Estate, Inc.
GET MORE INFORMATION





