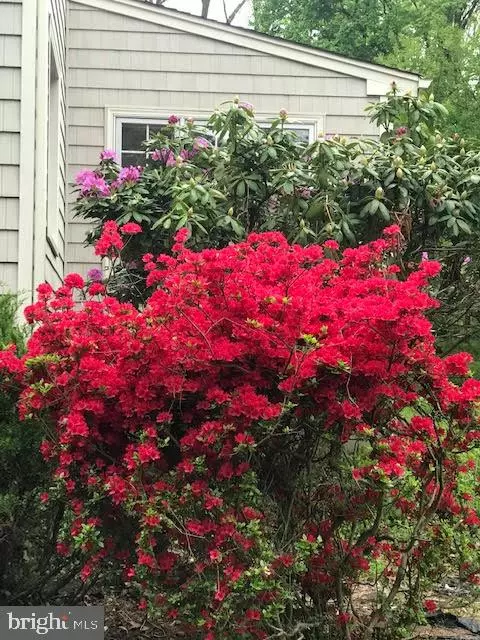$780,000
$750,000
4.0%For more information regarding the value of a property, please contact us for a free consultation.
302 GRANDVIEW RD Skillman, NJ 08558
4 Beds
3 Baths
1.15 Acres Lot
Key Details
Sold Price $780,000
Property Type Single Family Home
Sub Type Detached
Listing Status Sold
Purchase Type For Sale
Subdivision Skillman
MLS Listing ID NJSO2001606
Sold Date 09/22/22
Style Colonial
Bedrooms 4
Full Baths 2
Half Baths 1
HOA Y/N N
Originating Board BRIGHT
Year Built 1981
Annual Tax Amount $17,055
Tax Year 2021
Lot Size 1.150 Acres
Acres 1.15
Property Description
Looking for an alternative to the standard cookie-cutter house? Hoping for a nice yard with mature landscaping and room for a garden? This lovely 4-bedroom 2.5 bath colonial, located on a 1.15 acre lot, may fulfill all your needs. As you walk from the paved driveway up the new front walkway and steps, look around and notice the mature trees and flowering bushes. Guests are welcomed into the foyer and can continue into the family room or enter into the formal living room at the front of the home. Step through the large opening into the the formal dining room and continue into the expanded kitchen featuring a breakfast room with a high ceiling, skylights and lots of windows. Attached to the renovated kitchen is the family room with a fireplace. Off the family room you will find the recently added 16' x 16' sunroom, complete with heat and air conditioning and a sliding door to a composite deck. The sun room, with its view of the wooded backyard, is enjoyed by the owners all year round. (This room is not included in the interior square footage of the house.) An updated powder room and laundry complete the first floor. The newly refinished stairs lead up to the hardwood floors in the upstairs hall that flow into all 4 bedrooms. The spacious primary bedroom features a renovated en suite bath and large walk-in closet. Another renovated full bath serves the other 3 bedrooms. Furnace & AC installed in 2019 with a 10-year transferable warranty. Roof approx 2007. Solar Panels by Sun Run. Ask agent for details. This could be the perfect place to get away from the rules and cost of homeowner associations and enjoy your own property or the nearby parks, trails, and stream. Delayed Showings. Showings Start 7/23/2022 (Saturday).
Location
State NJ
County Somerset
Area Montgomery Twp (21813)
Zoning RES
Rooms
Other Rooms Living Room, Dining Room, Bedroom 2, Bedroom 3, Bedroom 4, Kitchen, Family Room, Bedroom 1, Sun/Florida Room, Laundry, Half Bath
Basement Full
Interior
Interior Features Attic, Breakfast Area, Ceiling Fan(s), Family Room Off Kitchen, Formal/Separate Dining Room, Kitchen - Eat-In, Skylight(s), Upgraded Countertops, Walk-in Closet(s)
Hot Water Natural Gas
Heating Forced Air
Cooling Central A/C
Fireplaces Number 1
Fireplace Y
Heat Source Natural Gas
Exterior
Parking Features Garage - Side Entry, Garage Door Opener, Inside Access
Garage Spaces 7.0
Water Access N
Accessibility None
Attached Garage 2
Total Parking Spaces 7
Garage Y
Building
Lot Description Trees/Wooded
Story 2
Foundation Block
Sewer On Site Septic
Water Well
Architectural Style Colonial
Level or Stories 2
Additional Building Above Grade, Below Grade
New Construction N
Schools
Elementary Schools Orchard Hill E. S.
Middle Schools Montogomery M.S.
High Schools Montgomery Township
School District Montgomery Township Public Schools
Others
Pets Allowed Y
Senior Community No
Tax ID 13-13001-00022
Ownership Fee Simple
SqFt Source Assessor
Special Listing Condition Standard
Pets Allowed Cats OK, Dogs OK
Read Less
Want to know what your home might be worth? Contact us for a FREE valuation!

Our team is ready to help you sell your home for the highest possible price ASAP

Bought with William J Sarr • Weichert Realtors
GET MORE INFORMATION





